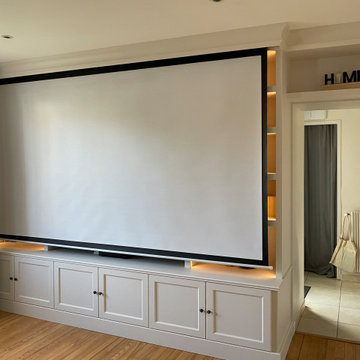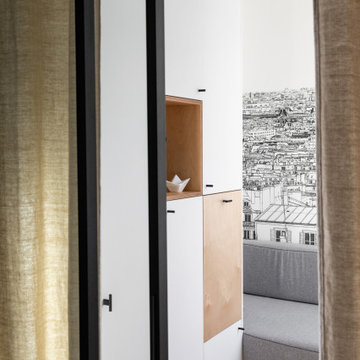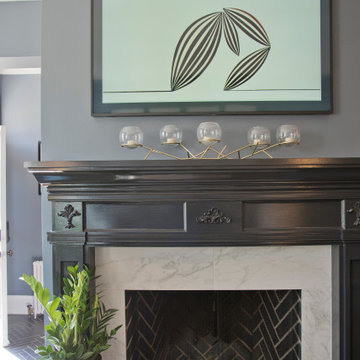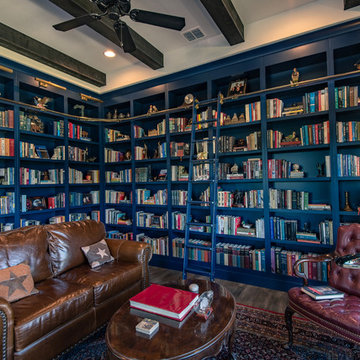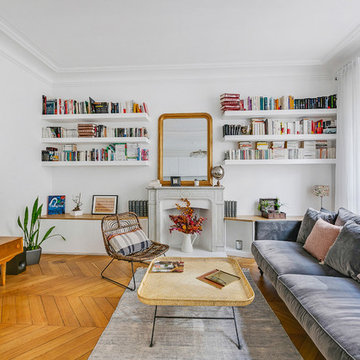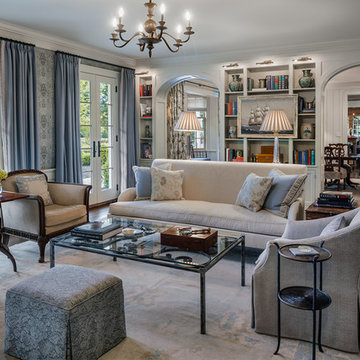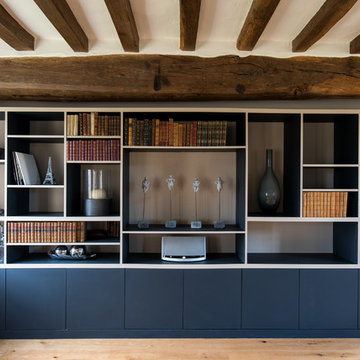Living Room Design Photos with a Library and Brown Floor
Refine by:
Budget
Sort by:Popular Today
1 - 20 of 6,135 photos
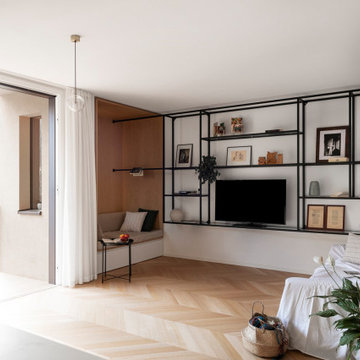
Living semplice e minimal, molto luminoso grazie alle ampie vetrate. Libreria sospesa a parete in metallo che corre lungo tutta la parete entrando nella nicchia in legno.
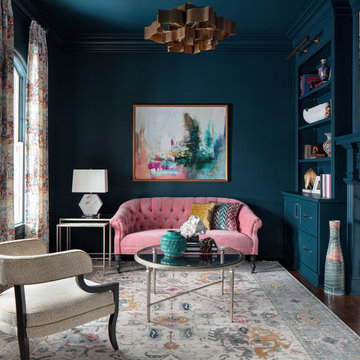
This small room off the foyer is used as a small living room / study. We have since this image was taken, added a small custom writing desk for our client. We designed the cabinetry and the fireplace mantel with this gorgeous fretwork trim detail. With the entire room wrapped in this intense mediterranean blue, it makes for a dramatic first impression when you enter the home.
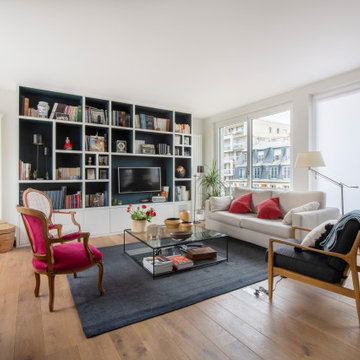
Dans ce grand appartement, l’accent a été mis sur des couleurs fortes qui donne du caractère à cet intérieur.
On retrouve un bleu nuit dans le salon avec la bibliothèque sur mesure ainsi que dans la chambre parentale. Cette couleur donne de la profondeur à la pièce ainsi qu’une ambiance intimiste. La couleur verte se décline dans la cuisine et dans l’entrée qui a été entièrement repensée pour être plus fonctionnelle. La verrière d’artiste au style industriel relie les deux espaces pour créer une continuité visuelle.
Enfin, on trouve une couleur plus forte, le rouge terracotta, dans l’espace servant à la fois de bureau et de buanderie. Elle donne du dynamisme à la pièce et inspire la créativité !
Un cocktail de couleurs tendance associé avec des matériaux de qualité, ça donne ça !

We built-in a reading alcove and enlarged the entry to match the reading alcove. We refaced the old brick fireplace with a German Smear treatment and replace an old wood stove with a new one.
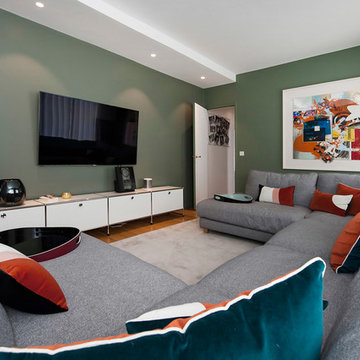
Suite à une nouvelle acquisition cette ancien duplex a été transformé en triplex. Un étage pièce de vie, un étage pour les enfants pré ado et un étage pour les parents. Nous avons travaillé les volumes, la clarté, un look à la fois chaleureux et épuré
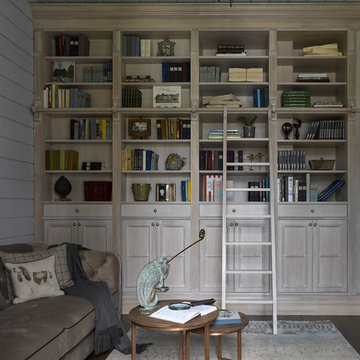
Кабинет. Дубовая библиотека и стол изготовлены на заказ по эскизам дизайнера компанией “Аурум”. Настольная лампа — винтаж, СССР, 50-е годы (собственность дизайнера); люстра, Lussole. Стул, Living Su; диван, Loungeconcept. Декоративные подушки, “Галерея Арбен”; плед, Yves Delorme, журнальные столики Light & Living, Living Su. Cкульптура Андрея Попова “Хамелеон”, бронза. Живопись Валерия Песина. Шторы и карнизы, Decor-Studio; ткань, Sanderson, лен, вышивка. Ковер, Dovlet House; декор, Moon Stores.
Living Room Design Photos with a Library and Brown Floor
1




