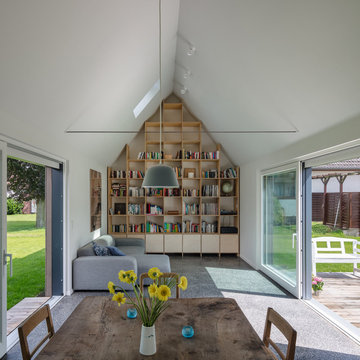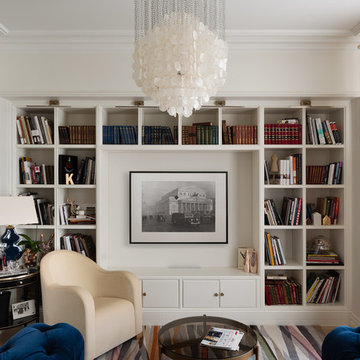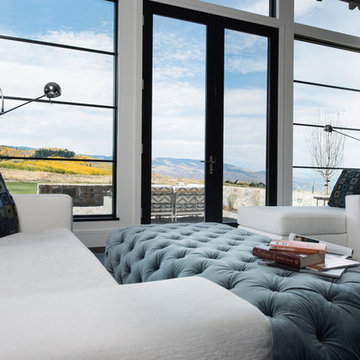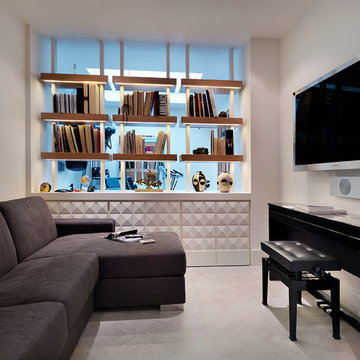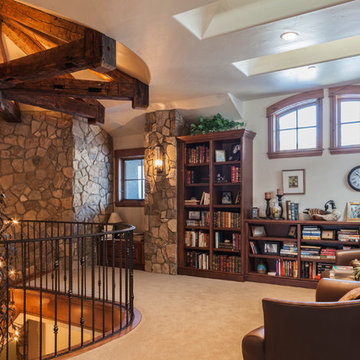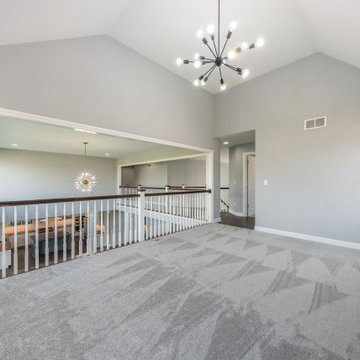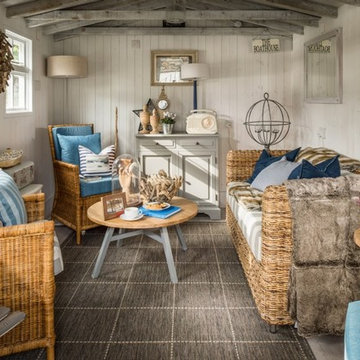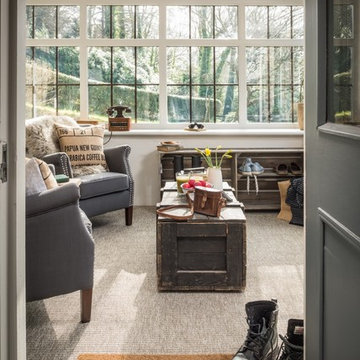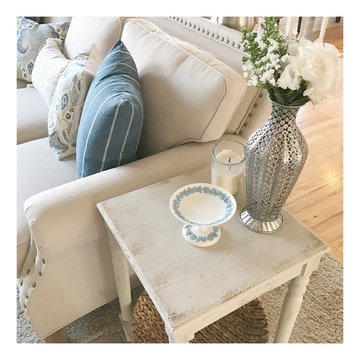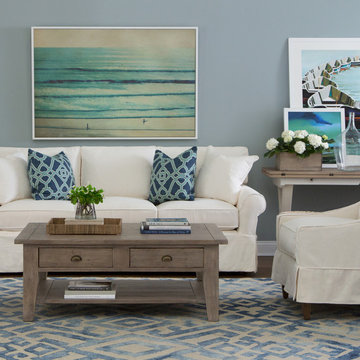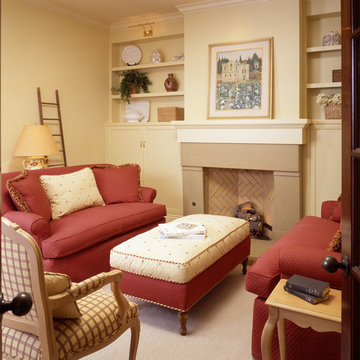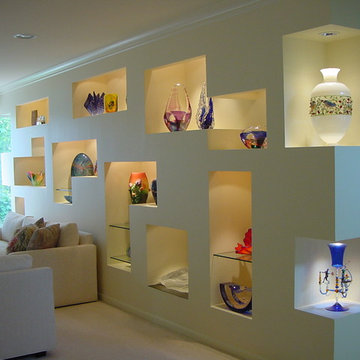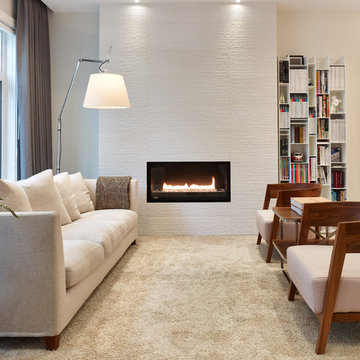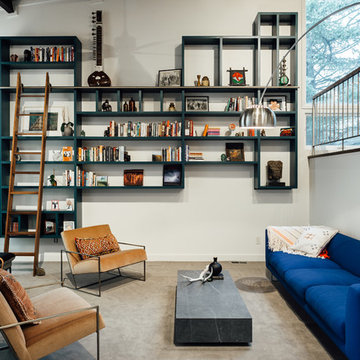Living Room Design Photos with a Library and Carpet
Refine by:
Budget
Sort by:Popular Today
1 - 20 of 1,495 photos
Item 1 of 3
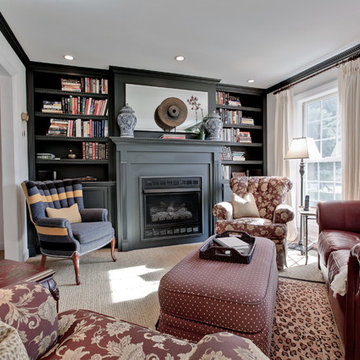
Taking a small living room and make it a room with a purpose. With the addition of a ventless fireplace flanked by a custom bookcase this seldom used living room has become a quite space for conversation, reading and listening to music.
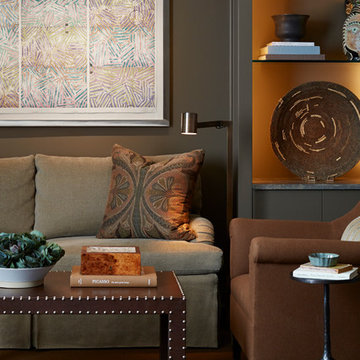
Streeterville Residence, Jessica Lagrange Interiors LLC, Photo by Nathan Kirkman
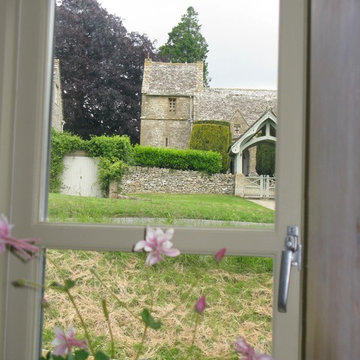
A beautiful 16th Century Cottage in a Cotswold Conservation Village. The cottage was very dated and needed total renovatation. The Living room was was in fact two rooms which were knocked into one, creating a lovely large living room area for our client. Keeping the existing large open fire place at one end of the inital one room and turning the old smaller fireplace which was discovered when renovation works began in the other initial room as a feature fireplace with kiln dried logs. Beautiful calming colour schemes were implemented. New hardwood windows were painted in a gorgeous colour and the Bisque radiators sprayed in a like for like colour. New Electrics & Plumbing throughout the whole cottage as it was very old and dated. A modern Oak & Glass Staircase replaced the very dated aliminium spiral staircase. A total Renovation / Conversion of this pretty 16th Century Cottage, creating a wonderful light, open plan feel in what was once a very dark, dated cottage in the Cotswolds.

Built-in reading nook in the loft has a window and built-in book cases for passing lazy afternoons in literary bliss.
Photography by Spacecrafting
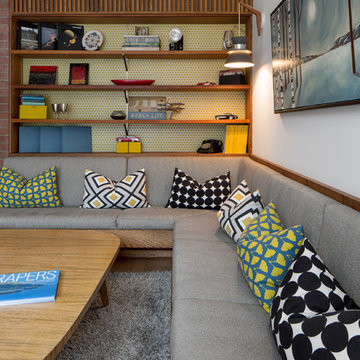
MidCentury Living room with design compliments by Grassroots Design & Build Photo by Justin Van Leeuwen
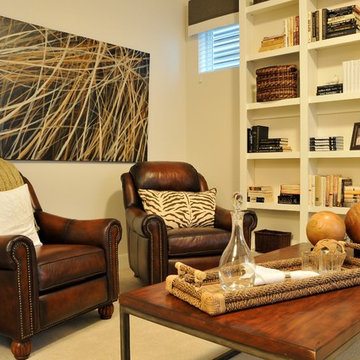
Warline Painting has built a very successful business in working with builders and designers to create spectacular showhomes. We start with a comprehensive light-out before final paint is completed to create smooth, beautiful walls that show off custom colours, feature lighting and stunning finishings to ensure your potential homebuyer's only question is "when can we move in?".
Living Room Design Photos with a Library and Carpet
1
