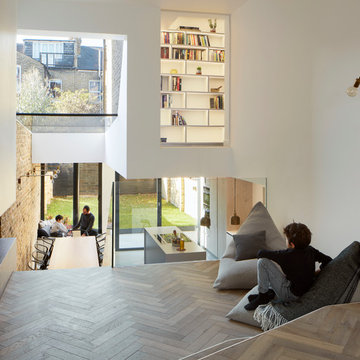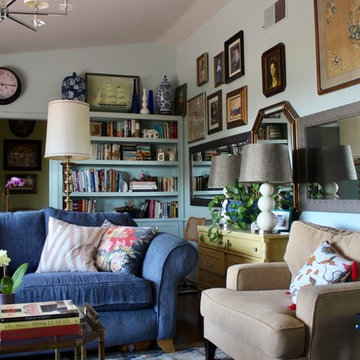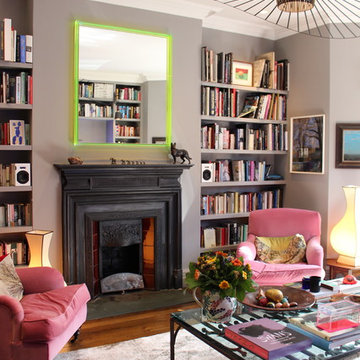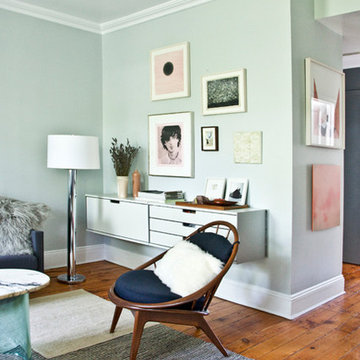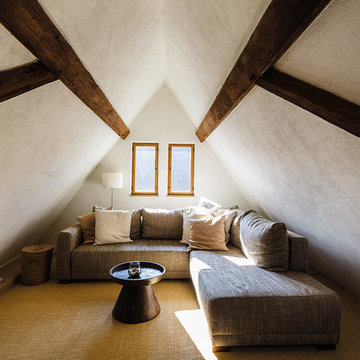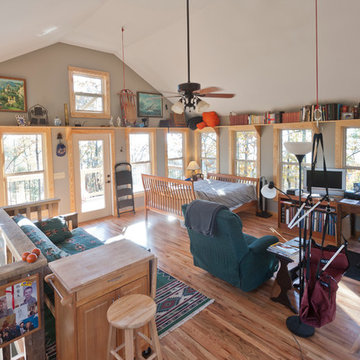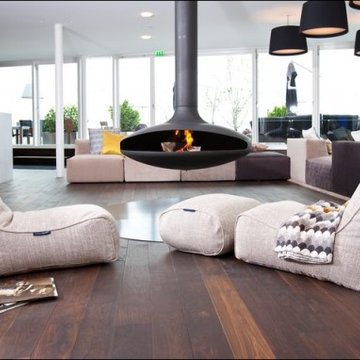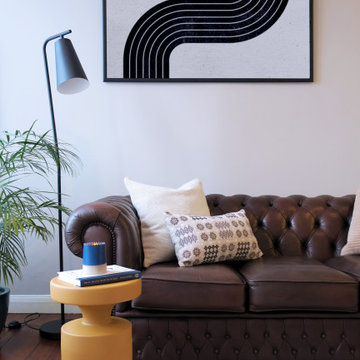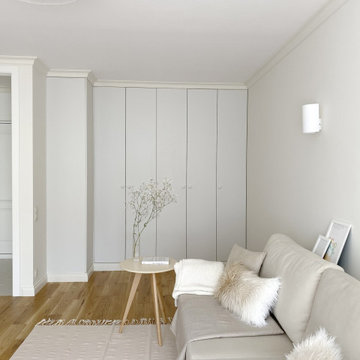Living Room Design Photos with a Library
Refine by:
Budget
Sort by:Popular Today
61 - 80 of 1,161 photos
Item 1 of 3
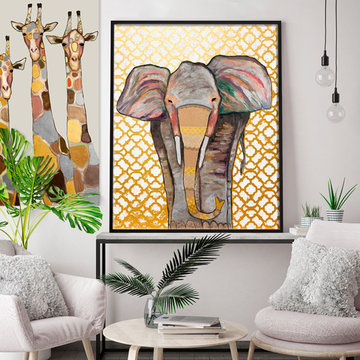
GreenBox Art + Culture provides contemporary room decor for those who wish to make a statement with their wall art and room decorations. Our contemporary room decorating ideas span from abstract wall art to photographic art prints and everything in between!

This was a through lounge and has been returned back to two rooms - a lounge and study. The clients have a gorgeously eclectic collection of furniture and art and the project has been to give context to all these items in a warm, inviting, family setting.
No dressing required, just come in home and enjoy!
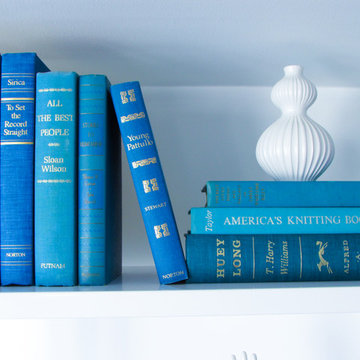
A detailed shot of a bookcase styled by California Lustre. All vintage books were sourced in shades to coordinate with the sofa and art in the living room. Perched atop the books is a Jonathan Adler vase.
photo credit: Tim Tracy
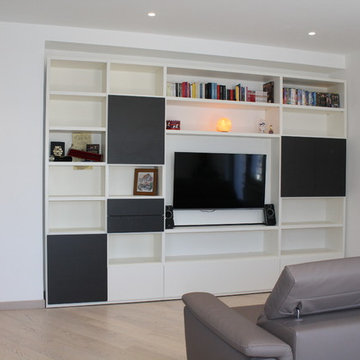
Ristrutturazione di un appartamento anni '70 di circa 90 mq, progettazione degli spazi con creazione di unico ambiente soggiorno/cucina in stile moderno, colore pareti bianche e pavimento in parquet chiaro.
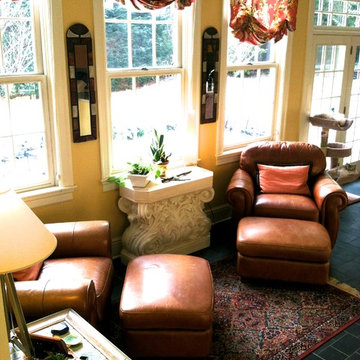
AFTER: The glass topped table was re-purposed to use the pedestal as a table between the 2 leather chairs with ottomans for the homeowners to enjoy the space. It's now her favorite room.
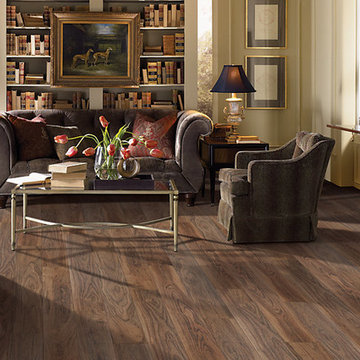
Add the look of rich, natural, dark walnut floors to your traditional living room without the high cost by using Simplese vinyl plank flooring by Shaw Floors in a heathered walnut color. Contrasts brilliantly with light furniture and walls and makes your floors a conversation piece.
In the flooring industry, there’s no shortage of competition. If you’re looking for hardwoods, you’ll find thousands of product options and hundreds of people willing to install them for you. The same goes for tile, carpet, laminate, etc.
At Fantastic Floors, our mission is to provide a quality product, at a competitive price, with a level of service that exceeds our competition. We don’t “sell” floors. We help you find the perfect floors for your family in our design center or bring the showroom to you free of charge. We take the time to listen to your needs and help you select the best flooring option to fit your budget and lifestyle. We can answer any questions you have about how your new floors are engineered and why they make sense for you…all in the comfort of our home or yours.
We work with designers, retail customers, commercial builders, and real estate investors to improve an existing space or create one that is totally new and unique...and we’d love to work with you.
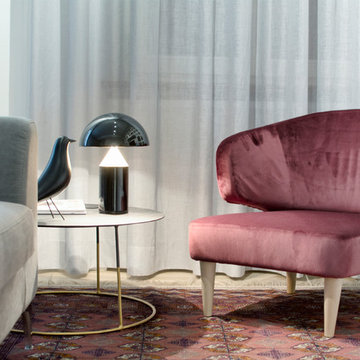
Particolare cura è stata rivolta alla creazione di sottili contrasti tra i materiali. Il tavolino in ferro naturale con gambe in ottone media tra la poltrona in velluto e il divano in tessuto.
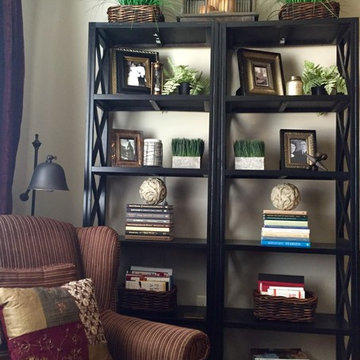
These modern 5 shelved X bookcases stand side by side, showing off favorite memories, books, and knickknacks. Complimented by traditional winged back chairs, and a free standing lamp, creating a functional area to comfortably read a book.
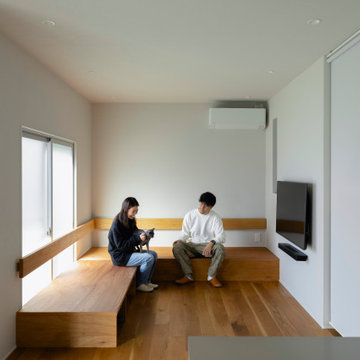
住み継いだ家
本計画は、築32年の古家のリノベーションの計画です。
昔ながらの住宅のため、脱衣室がなく、田の字型に区切られた住宅でした。
1F部分は、スケルトン状態とし、水廻りの大きな改修を行いました。
既存の和室部を改修し、キッチンスペースにリノベーションしました。
キッチンは壁掛けとし、アイランドカウンターを設け趣味である料理などを楽しめるスペースとしました。
洋室だった部分をリビングスペースに変更し、LDKの一体となったスペースを確保しました。
リビングスペースは、6畳のスペースだったため、造作でベンチを設けて狭さを解消しました。
もともとダイニングであったスペースの一角には、寝室スペースを設け
ほとんどの生活スペースを1Fで完結できる間取りとしました。
また、猫との生活も想定されていましたので、ペットの性格にも配慮した計画としました。
内部のデザインは、合板やアイアン、アンティークな床タイルなどを仕様し、新しさの中にもなつかしさのある落ち着いた空間となっています。
断熱材から改修された空間は、機能性もデザイン性にも配慮された、居心地の良い空間となっています。
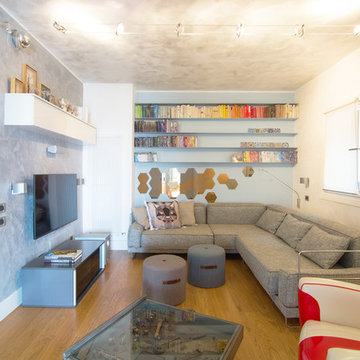
Un appartamento ricavato all'interno di un ex edificio industriale di importanza storica ovvero uno dei pochi Forni Hoffmann ad oggi esistenti.
Gli ambienti hanno un taglio non convenzionale e anche i colori utilizzati e gli arredi sono particolari.
Qualche IKEA HACK, qualche arredo su misura, qualche DIY e molta fantasia! Nel living il divano Ikea è stato modificato e rivestito con un nuovo tessuto.
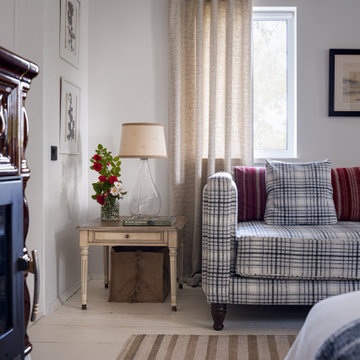
Старые деревянные полы выкрасили в белый. Белыми оставили стены и потолки. Позже дом украсили прикроватные тумбы, сервант, комод и шифоньер белого цвета
Living Room Design Photos with a Library
4
