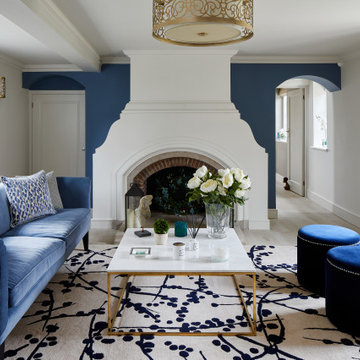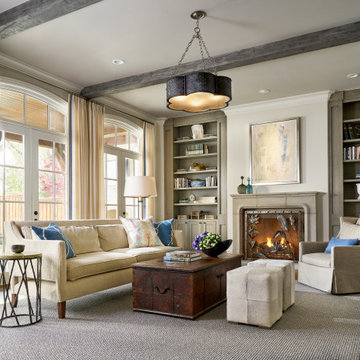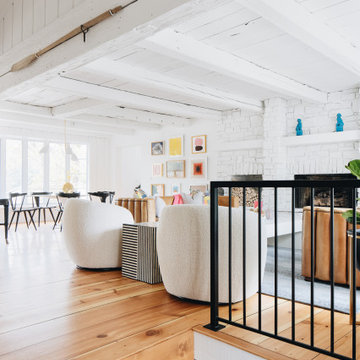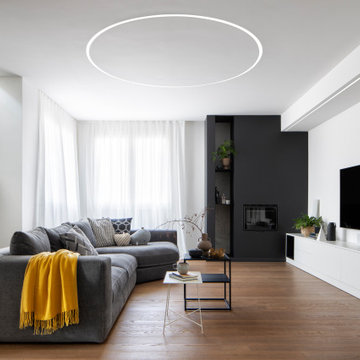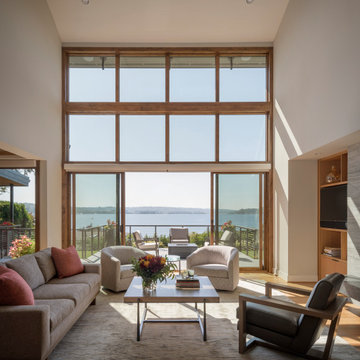Living Room Design Photos with a Plaster Fireplace Surround and a Stone Fireplace Surround
Refine by:
Budget
Sort by:Popular Today
101 - 120 of 115,853 photos
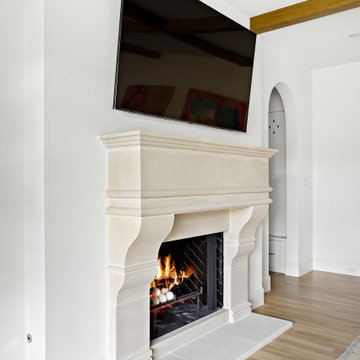
Classic, timeless and ideally positioned on a sprawling corner lot set high above the street, discover this designer dream home by Jessica Koltun. The blend of traditional architecture and contemporary finishes evokes feelings of warmth while understated elegance remains constant throughout this Midway Hollow masterpiece unlike no other. This extraordinary home is at the pinnacle of prestige and lifestyle with a convenient address to all that Dallas has to offer.

Cast-stone fireplace surround and chimney with built in wood and tv center.
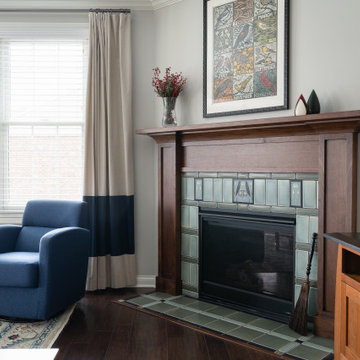
Our studio gave this home a fresh, inviting remodel. In the kitchen, we combined modern appliances and clean lines with a rustic touch using bright wood, burnished bronze fittings, and geometric tiles. A unique extension on one end of the kitchen island adds extra space for cooking and dining. The living room fireplace got a stunning art deco makeover with deep wood trim, Rookwood-style tilework, and vintage decor. In the bathroom, intriguing geometry, a light palette, and a shaded window create a luxe vibe, while the double sink and plentiful storage make it incredibly functional.
---Project completed by Wendy Langston's Everything Home interior design firm, which serves Carmel, Zionsville, Fishers, Westfield, Noblesville, and Indianapolis.
For more about Everything Home, see here: https://everythinghomedesigns.com/
To learn more about this project, see here:
https://everythinghomedesigns.com/portfolio/smart-craftsman-remodel/
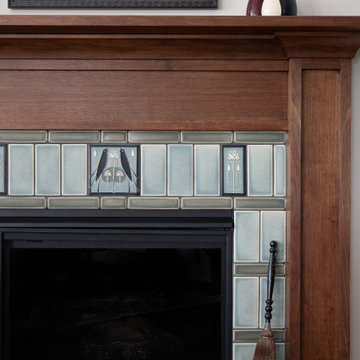
Our studio gave this home a fresh, inviting remodel. In the kitchen, we combined modern appliances and clean lines with a rustic touch using bright wood, burnished bronze fittings, and geometric tiles. A unique extension on one end of the kitchen island adds extra space for cooking and dining. The living room fireplace got a stunning art deco makeover with deep wood trim, Rookwood-style tilework, and vintage decor. In the bathroom, intriguing geometry, a light palette, and a shaded window create a luxe vibe, while the double sink and plentiful storage make it incredibly functional.
---Project completed by Wendy Langston's Everything Home interior design firm, which serves Carmel, Zionsville, Fishers, Westfield, Noblesville, and Indianapolis.
For more about Everything Home, see here: https://everythinghomedesigns.com/
To learn more about this project, see here:
https://everythinghomedesigns.com/portfolio/smart-craftsman-remodel/

We were asked to put together designs for this beautiful Georgian mill, our client specifically asked for help with bold colour schemes and quirky accessories to style the space. We provided most of the furniture fixtures and fittings and designed the panelling and lighting elements.

A rich, even, walnut tone with a smooth finish. This versatile color works flawlessly with both modern and classic styles.

Cedar Cove Modern benefits from its integration into the landscape. The house is set back from Lake Webster to preserve an existing stand of broadleaf trees that filter the low western sun that sets over the lake. Its split-level design follows the gentle grade of the surrounding slope. The L-shape of the house forms a protected garden entryway in the area of the house facing away from the lake while a two-story stone wall marks the entry and continues through the width of the house, leading the eye to a rear terrace. This terrace has a spectacular view aided by the structure’s smart positioning in relationship to Lake Webster.
The interior spaces are also organized to prioritize views of the lake. The living room looks out over the stone terrace at the rear of the house. The bisecting stone wall forms the fireplace in the living room and visually separates the two-story bedroom wing from the active spaces of the house. The screen porch, a staple of our modern house designs, flanks the terrace. Viewed from the lake, the house accentuates the contours of the land, while the clerestory window above the living room emits a soft glow through the canopy of preserved trees.

This warm and rustic home, set in the spacious Lakeview neighborhood, features incredible reclaimed wood accents from the vaulted ceiling beams connecting the great room and dining room to the wood mantel and other accents throughout.

The great room has a two story fireplace flanked by recesssed display shelving. Everything was painted out the same color as the walls for unification and to achieve an updated interior. The oversized furnishings help to ground the space. An open loft and galley hall overlook the space from the second floor and massive windwows let in full light from the covered deck beyond.

Tastefully designed in warm hues, the light-filled great room is shaped in a perfect octagon. Decorative beams frame the angles of the ceiling. The two-tier iron chandeliers from Hinkley Lighting are open and airy.
Project Details // Sublime Sanctuary
Upper Canyon, Silverleaf Golf Club
Scottsdale, Arizona
Architecture: Drewett Works
Builder: American First Builders
Interior Designer: Michele Lundstedt
Landscape architecture: Greey | Pickett
Photography: Werner Segarra
Lights: Hinkley Lighting
https://www.drewettworks.com/sublime-sanctuary/

The grand living room needed large focal pieces, so our design team began by selecting the large iron chandelier to anchor the space. The black iron of the chandelier echoes the black window trim of the two story windows and fills the volume of space nicely. The plain fireplace wall was underwhelming, so our team selected four slabs of premium Calcutta gold marble and butterfly bookmatched the slabs to add a sophisticated focal point. Tall sheer drapes add height and subtle drama to the space. The comfortable sectional sofa and woven side chairs provide the perfect space for relaxing or for entertaining guests. Woven end tables, a woven table lamp, woven baskets and tall olive trees add texture and a casual touch to the space. The expansive sliding glass doors provide indoor/outdoor entertainment and ease of traffic flow when a large number of guests are gathered.
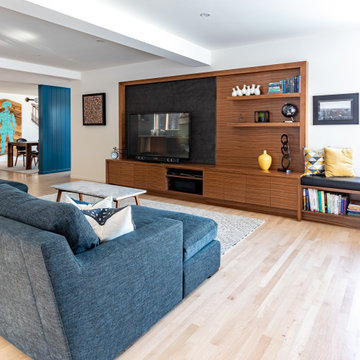
Beautiful mid century modern living room featuring a custom built walnut tv unit accommodating corner seating.
Living Room Design Photos with a Plaster Fireplace Surround and a Stone Fireplace Surround
6

