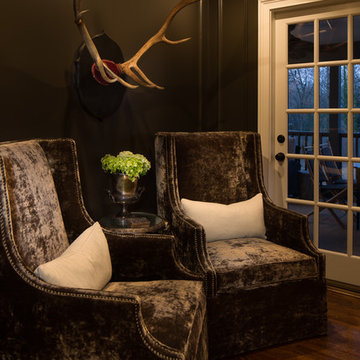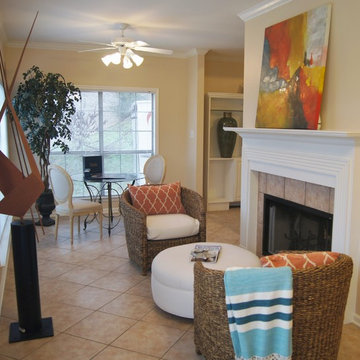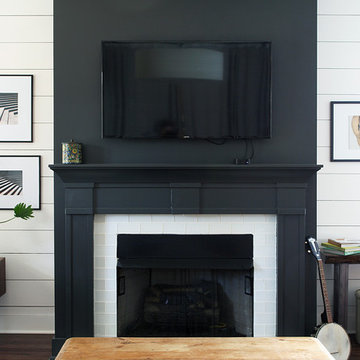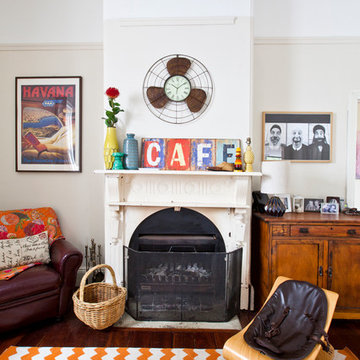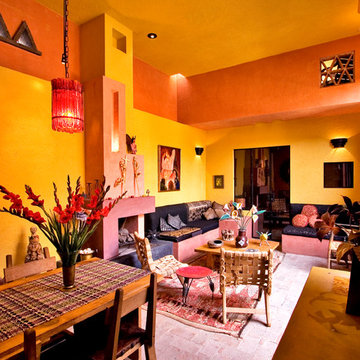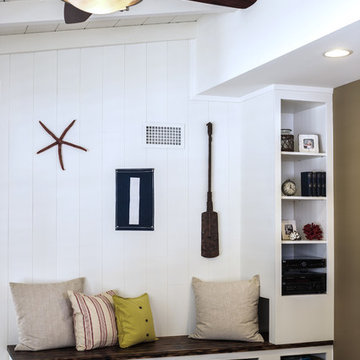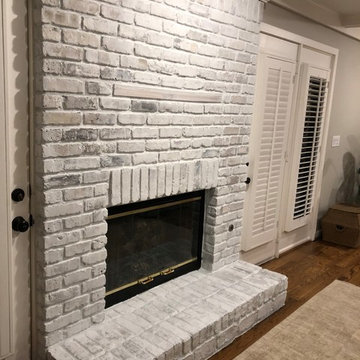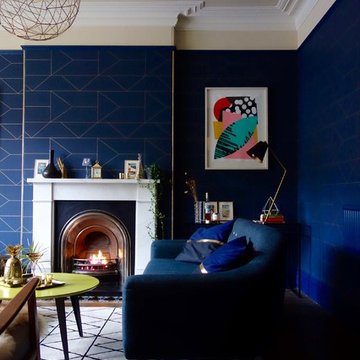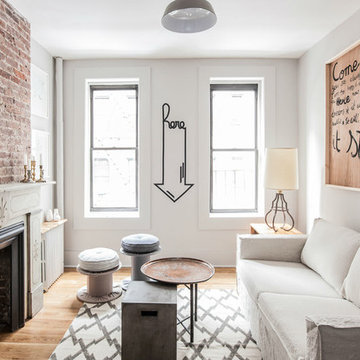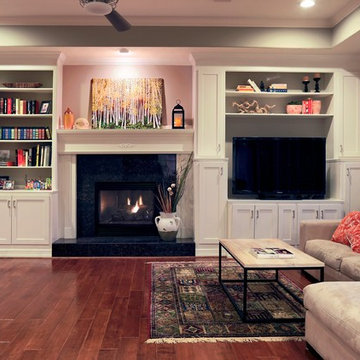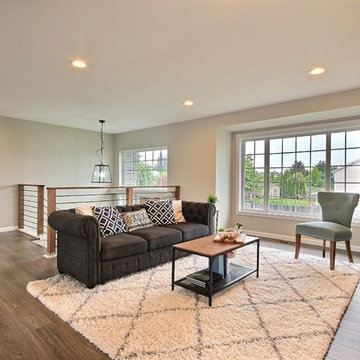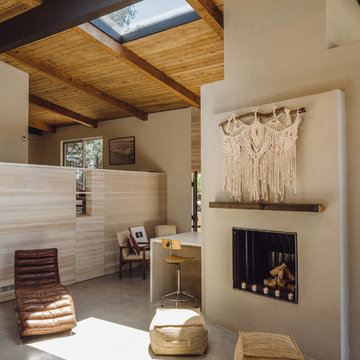Living Room Design Photos with a Standard Fireplace
Refine by:
Budget
Sort by:Popular Today
81 - 100 of 2,948 photos
Item 1 of 3
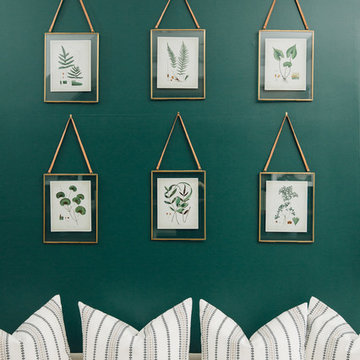
Simple doesn’t have to be boring, especially when your backyard is a lush ravine. This was the name of the game when it came to this traditional cottage-style house, with a contemporary flare. Emphasizing the great bones of the house with a simple pallet and contrasting trim helps to accentuate the high ceilings and classic mouldings, While adding saturated colours, and bold graphic wall murals brings lots of character to the house. This growing family now has the perfectly layered home, with plenty of their personality shining through.
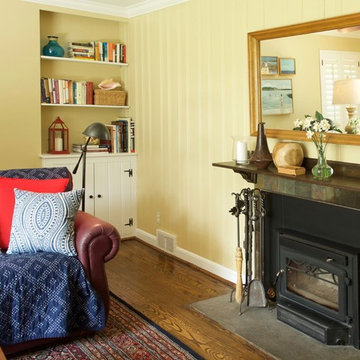
The previously bare mantle was styled with attention to a balance of the 5 elements of Feng Shui. Along with a purchased pair of glass hurricane jars and candles, we added a vase of flowers, and some wood and metal objects gathered from around the house. A consignment store wood-framed mirror replaced the smaller and beat up looking white one that had hung over the fireplace. The mirror (a water element) helps balance the fire of the wood burning stove insert, and brightens the room by reflecting the picture window opposite.
Photo: Andy Shelter
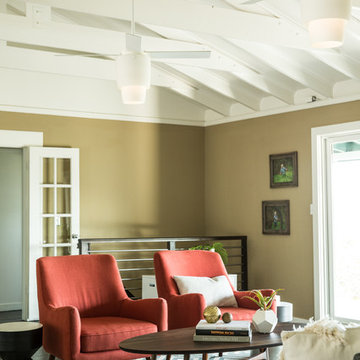
Mid-century inspired orange chairs.
A young family with a toddler bought a Decorist Makeover because they wanted budget-friendly decorating help for the living room in their new, bungalow-style Northern California residence. They were starting from scratch, and needed to affordably furnish the entire space in a way that was kid friendly, but adult-centric...a comfortable place to entertain guests, and relax and enjoy the fireplace and view.
Decorist designer Chrissy recommended an orange and gray palette, incorporating pattern and texture through the geometric rug, modern trellis pillows and the Mongolian fur throw pillow. And to be kid-friendly without compromising style, she chose tables with rounded edges, from the mid-century inspired oval wood coffee table to the pair of metal + marble CB2 side tables. Isn't it a cheerful space? We'd move in! http://www.decorist.com/makeovers/10/a-california-bungalow-gets-a-modern
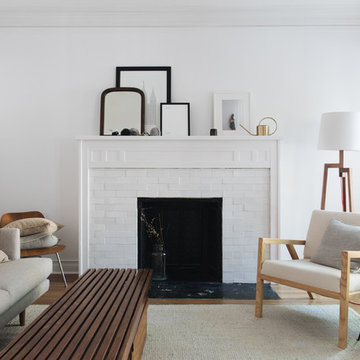
Less is more--art director and Instagram darling Amanda Jane Jones refreshes her classic brick fireplace in Snow.
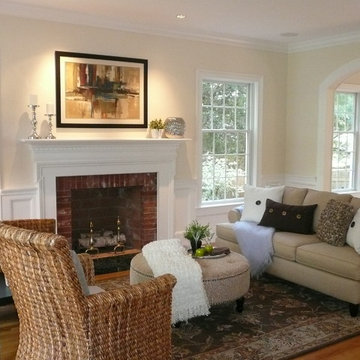
This home sat on the market without interest before staging. It went under agreement immediately after staging. Photos & Staging by: Betsy Konaxis, BK Classic Collections Home Stagers
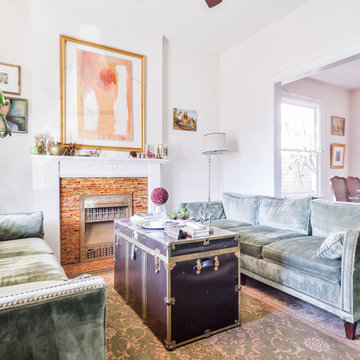
Cozy living room in a restored Denver bungalow. Chic vintage accents and original art pieces add character to a stylish, functional space.
From The Hip Photo | Denver, Colorado
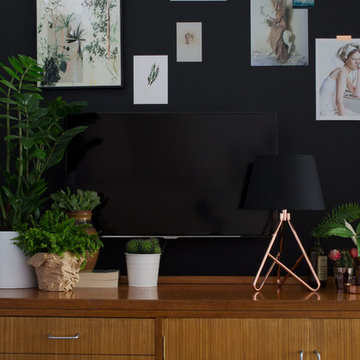
Black painted gallery wall disguising the wall mounted television in the living room.
Photography © Tiffany Grant-Riley
Living Room Design Photos with a Standard Fireplace
5
