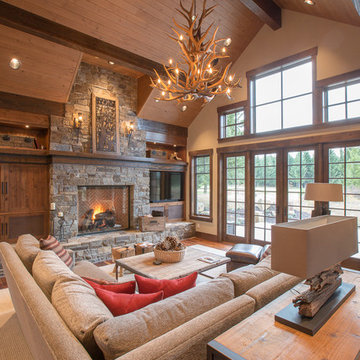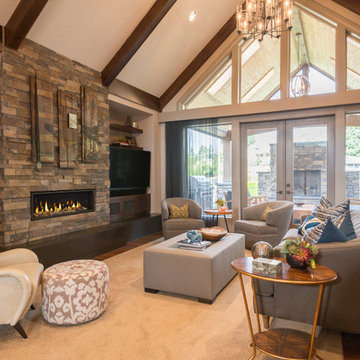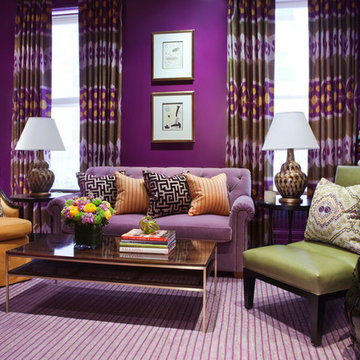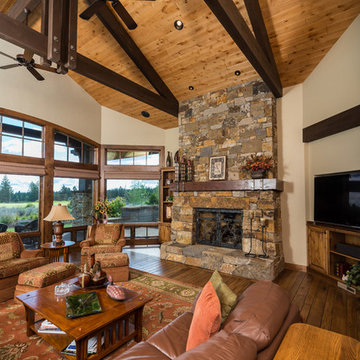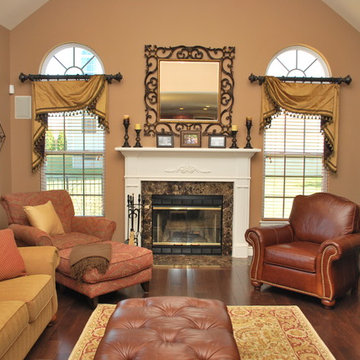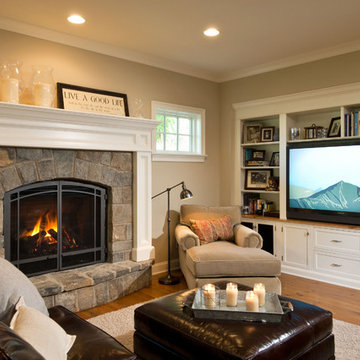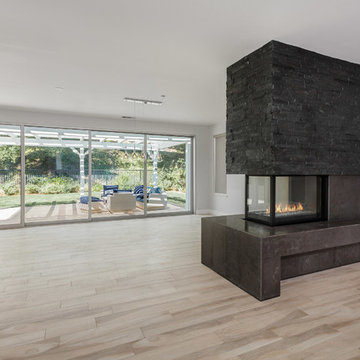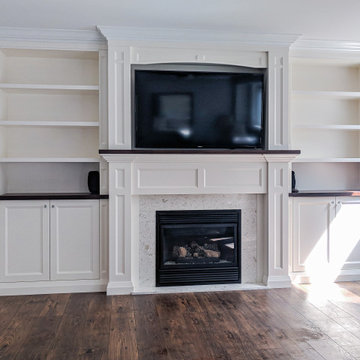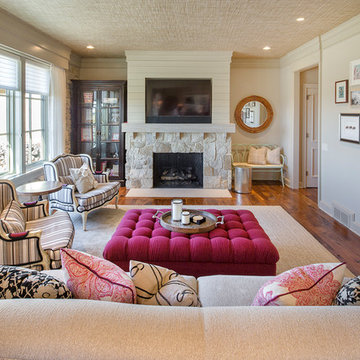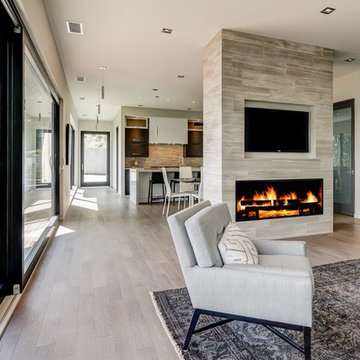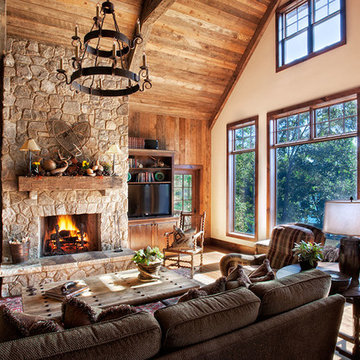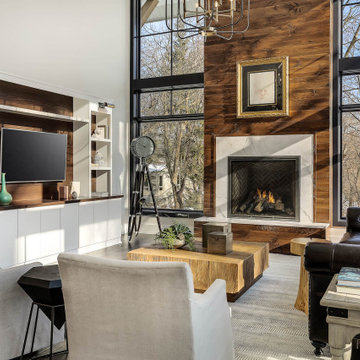Living Room Design Photos with a Stone Fireplace Surround and a Built-in Media Wall
Refine by:
Budget
Sort by:Popular Today
101 - 120 of 7,071 photos
Item 1 of 3
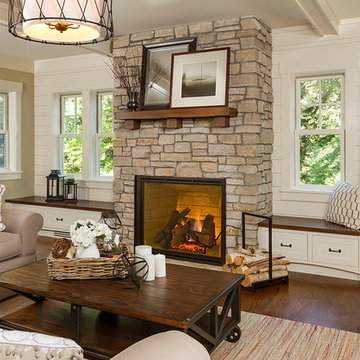
Building Design, Plans, and Interior Finishes by: Fluidesign Studio I Builder: Structural Dimensions Inc. I Photographer: Seth Benn Photography
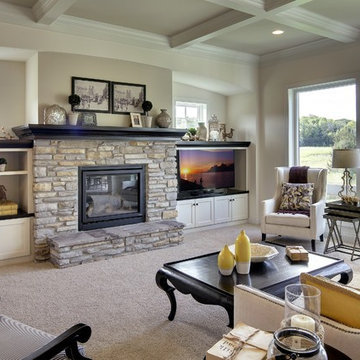
Formal living room in a great room. Picture windows and coffered ceiling. Photography by Spacecrafting

An open plan living, dining kitchen and utility space within a beautiful Victorian house, the initial project scope was to open up and assign purpose to the spaces through planning and 3D visuals. A colour palette was then selected to harmonise yet define all rooms. Modern bespoke joinery was designed to sit alongside the the ornate features of the house providing much needed storage. Suggestions of furniture and accessories were made, and lighting was specified. It was a delight to go back and photograph after the client had put their own stamp and personality on top of the design.
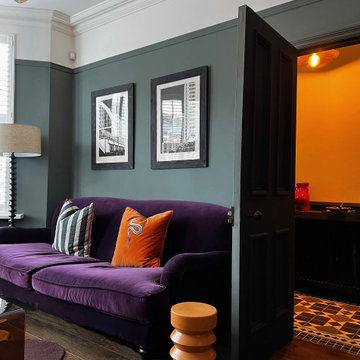
This room (which used to be two rooms!) It certainly works hard, but looks oh so cool. Living Space | Work Space | Cocktail Space. An eclectic mix of new and old pieces have gone in to this charismatic room ?? Designed and Furniture sourced by @plucked_interiors

This project is a refurbishment of a listed building, and conversion from office use to boutique hotel.
A challenging scheme which requires careful consideration of an existing heritage asset while introducing a contemporary feel and aesthetic.
As a former council owned office building, Group D assisted the developer in their bid to acquire the building and the project is ongoing with the target of opening in late 2023.
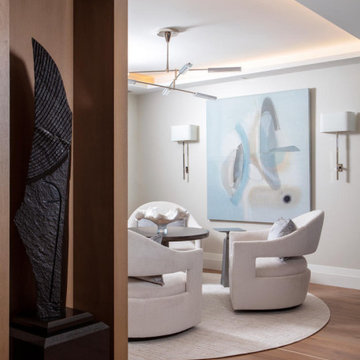
Our neutral pallet living room is all bout the layers of texture and contrasting materials like the stained wood console and custom Armani bronze coffee table.
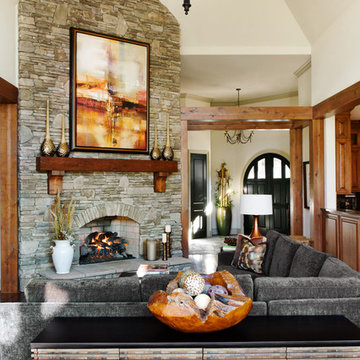
A stacked stone fireplace and hearth surround add to the organic elements in this beautiful, vaulted great room. Underneath the amber and copper-toned artwork hangs a mantel, matching the maple stained beams and woodwork that wrap the room’s perimeter. Greyed green chenille covers the sectional, making it a perfect spot to enjoy the fire. Behind the sectional sits a console, made of Brazilian Peroba Rosa reclaimed wood. Topping the console is a Teak root bowl filled with textured, marble balls. Hanging from the high vaulted ceiling is a Visual Comfort chandelier in bronze. The light, neutral ivory of the wall showcases the room’s rich, natural features.
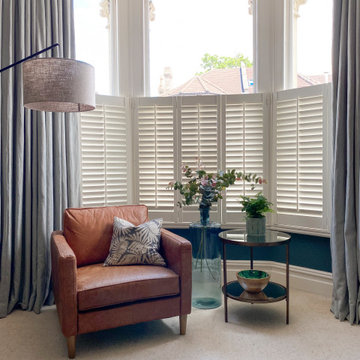
We created a botanical-inspired scheme for this Victorian terrace living room updating the wall colour to Inchyra Blue on the walls and including a pop a colour in the lamp shades. We redesigned the floorplan to make the room practical and comfortable. Built-in storage in a complementary blue was introduced to keep the tv area tidy. We included two matching side tables in an aged bronze finish with a bevelled glass top and mirrored bottom shelves to maximise the light. We sourced and supplied the furniture and accessories including the Made to Measure Olive Green Sofa and soft furnishings.
Living Room Design Photos with a Stone Fireplace Surround and a Built-in Media Wall
6
