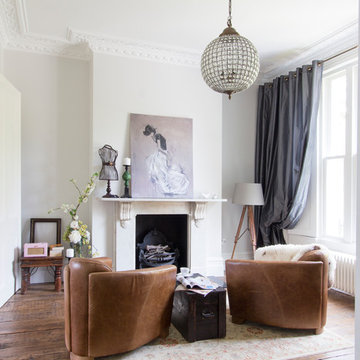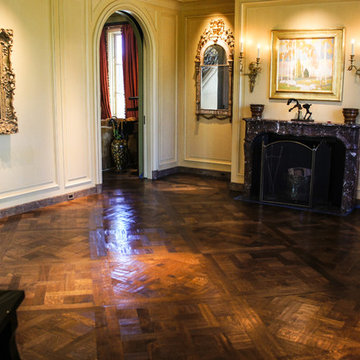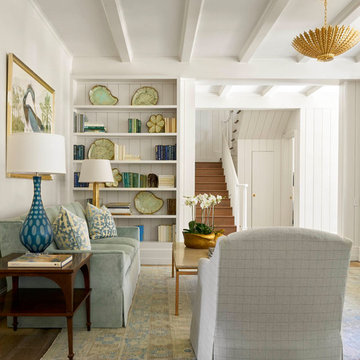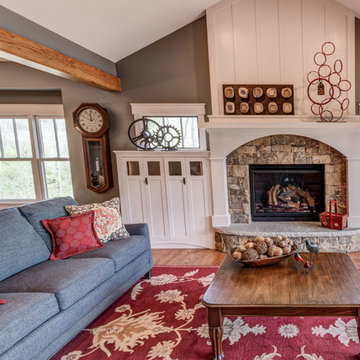Living Room Design Photos with a Stone Fireplace Surround and No TV
Refine by:
Budget
Sort by:Popular Today
1 - 20 of 23,807 photos

Central to the success of this project is the seamless link between interior and exterior zones. The external zones free-flow off the interior to create a sophisticated yet secluded space to lounge, entertain and dine.

Graced with character and a history, this grand merchant’s terrace was restored and expanded to suit the demands of a family of five.

Updated living room with white natural stone full-wall fireplace, custom floating mantel, greige built-ins with inset doors and drawers, locally sourced artwork above the mantel, coffered ceilings and refinished hardwood floors in the Ballantyne Country Club neighborhood of Charlotte, NC

This Naples home was the typical Florida Tuscan Home design, our goal was to modernize the design with cleaner lines but keeping the Traditional Moulding elements throughout the home. This is a great example of how to de-tuscanize your home.
A hand-knotted silk rug is the ;primary pattern in the room. The custom 6' cocktail table is a combination of 2" plexiglass legs and a wood top. The reverse beveled top is 2" thick. The effect is a very large cocktail table that "floats"!

Interior Designer: Simons Design Studio
Builder: Magleby Construction
Photography: Allison Niccum

This formal living room with built in storage and a large square bay window is anchored by the vintage rug. The light grey walls offer a neutral backdrop and the blues and greens of the rug are brought out in cushions and a bench seat in the window.
Photo by Anna Stathaki

Martha O'Hara Interiors, Interior Design & Photo Styling | Troy Thies, Photography | Stonewood Builders LLC
Please Note: All “related,” “similar,” and “sponsored” products tagged or listed by Houzz are not actual products pictured. They have not been approved by Martha O’Hara Interiors nor any of the professionals credited. For information about our work, please contact design@oharainteriors.com.

The seamless blend of styles in this sitting space conveys a contemporary feel with an organic mix of vintage, rustic and glamour. Sophisticated drama would probably be the best way to describe the arrangement of this gorgeous room, where every detail has been accounted for. David Giles

The built-in cabinetry along one side of the living room was built by the principal contractor.
Photographer: Nick Smith
Living Room Design Photos with a Stone Fireplace Surround and No TV
1









