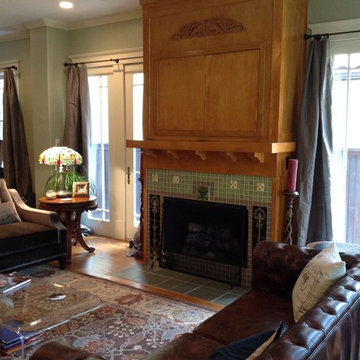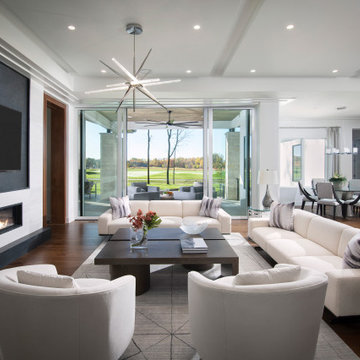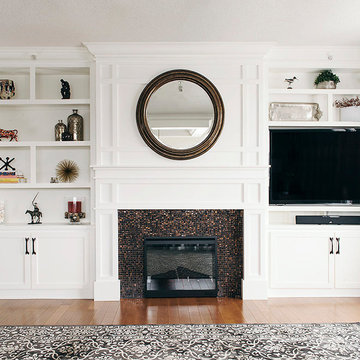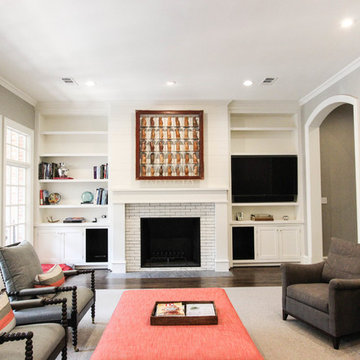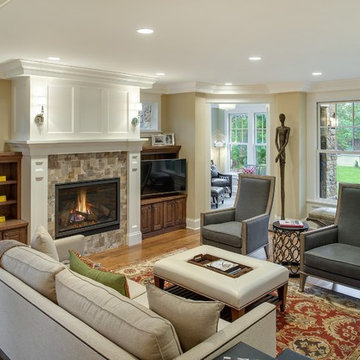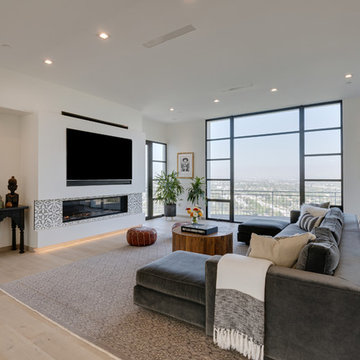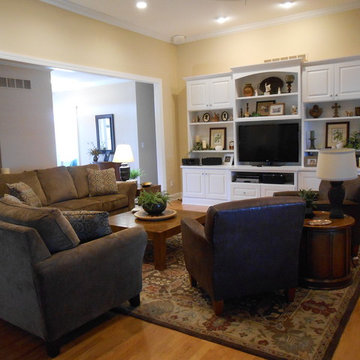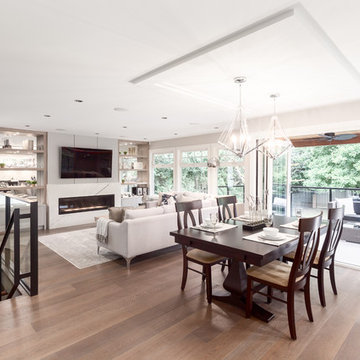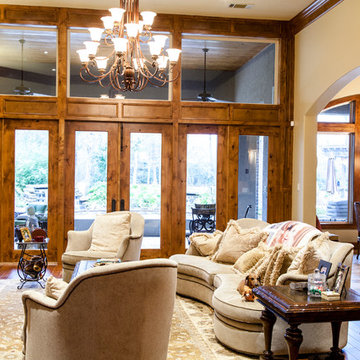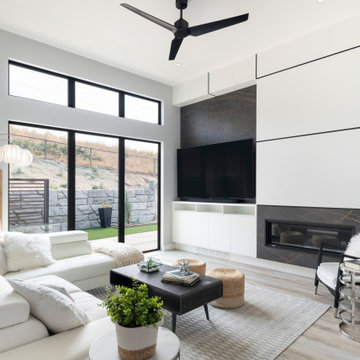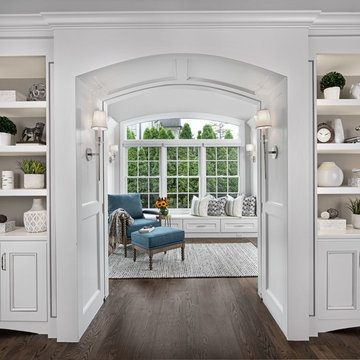Living Room Design Photos with a Tile Fireplace Surround and a Built-in Media Wall
Refine by:
Budget
Sort by:Popular Today
101 - 120 of 2,176 photos
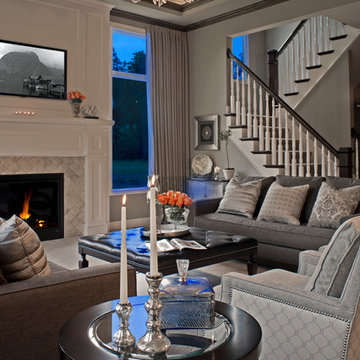
Soft grey and Charcoal palette. Drapery adorned with mixed use fabrics. Chairs were carefully selected with a combination of solid and geometric patterned fabrics. Full design of all Architectural details and finishes with turn-key furnishings and styling throughout.
Carslon Productions, LLC
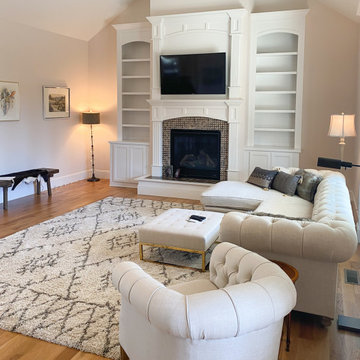
This completed project features arches and panel detail to mimic the existing double-stack mantel, and wider stiles to accommodate the molding detail on the raised hearth. Included are partial overlay shaker doors, and adjustable shelves.
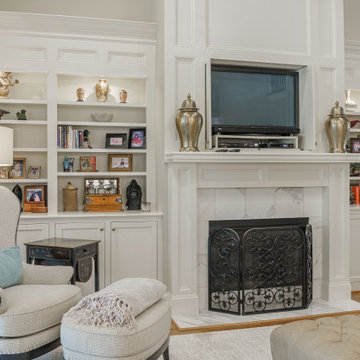
Phase One took this traditional style Columbia home to the next level, renovating the master bath and kitchen areas to reflect new trends as well as increasing the usage and flow of the kitchen area. The kitchen garnered a stylish update complete with a new muted color palette with white on white cabinets and countertops.
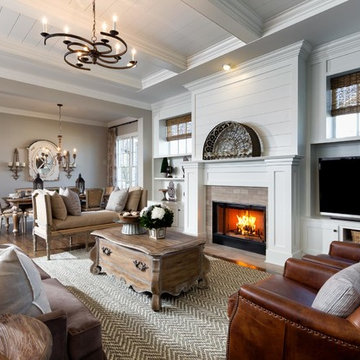
Great Room - 1962 Championship Blvd, Franklin, TN 37064, USA, Model Home in the Westhaven community, by Mike Ford Homes. Photography by Marty Paoletta
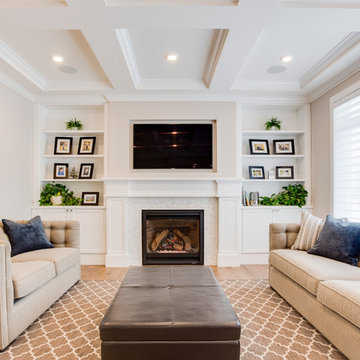
Living room with built-in storage and fireplace in fully appointed custom new home including designed by Luminary Design. All cabinetry, millwork detailing, lighting and finishes were hand selected to fit the owners lifestyle and tastes.
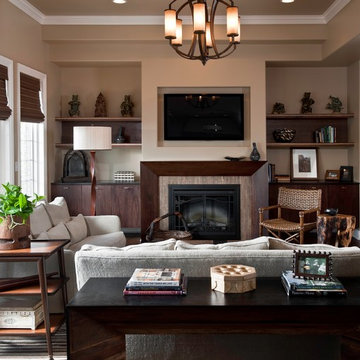
When possible, designers incorporated the work of local vendors into the design, reducing their carbon footprint and supporting the community. Information on any specific furniture piece or finish is available through Susan Fredman Design Group.
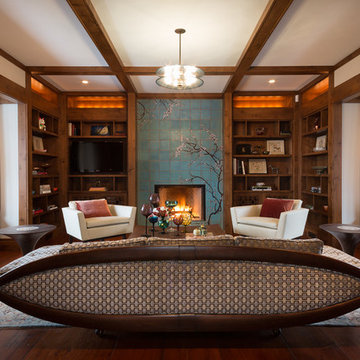
The Ladies Library features Ann Sacks handglazed tiles at the fireplace, and a mid century couch that was saved from a vintage shop and re-covered. The soft curves of the sofa are reflected in the Japanese walnut table and the custom made side chairs. The window seats offer a wonderful perch to gaze out at the lake and the garden.
Tyler Mallory Photography tylermallory.com
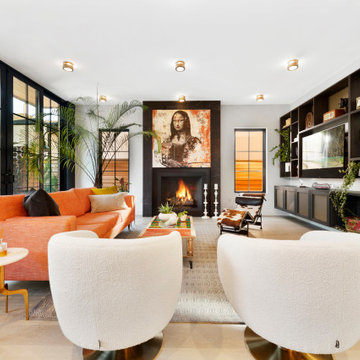
bright open living room with indoor/outdoor feel.
The floating custom built-in cabinets designed by Meg Miller help integrate the TV and objects & curiosities. The coffee table was built by Meg from the top of a vintage pinball machine and placed on steel frame/legs.
Living Room Design Photos with a Tile Fireplace Surround and a Built-in Media Wall
6
