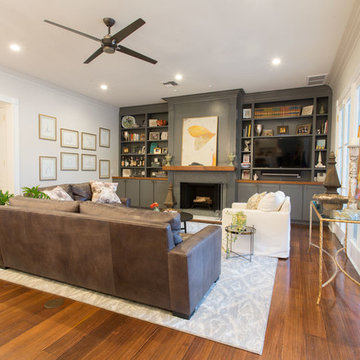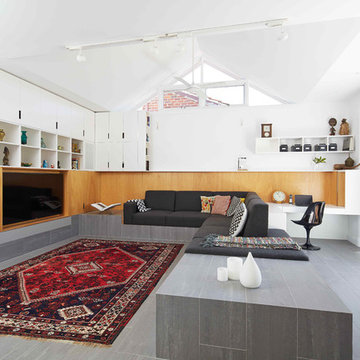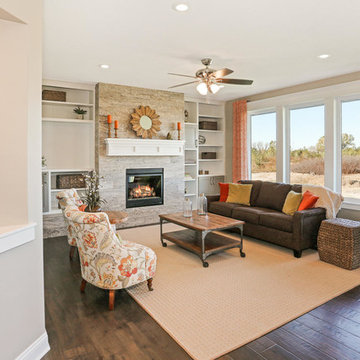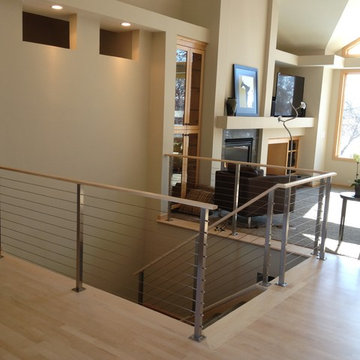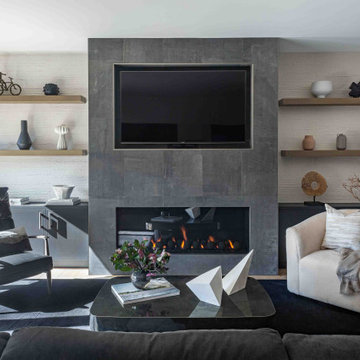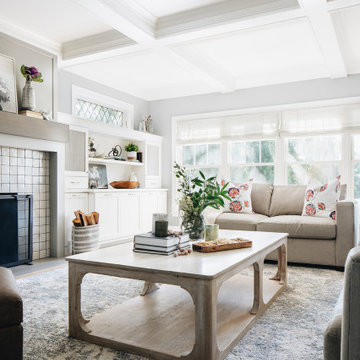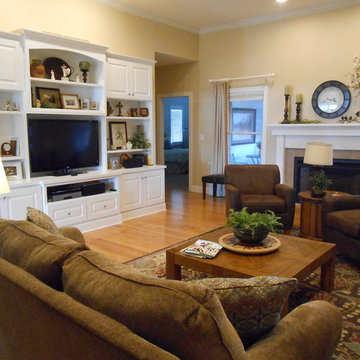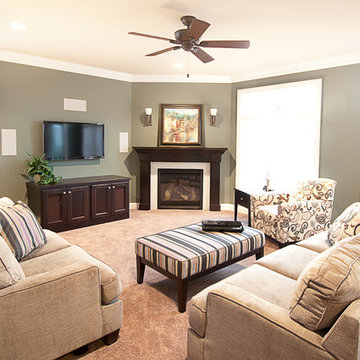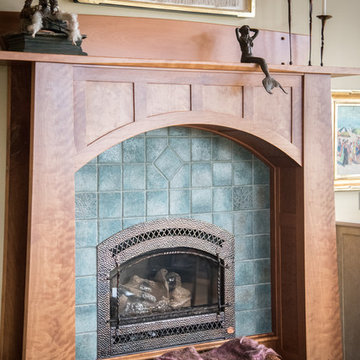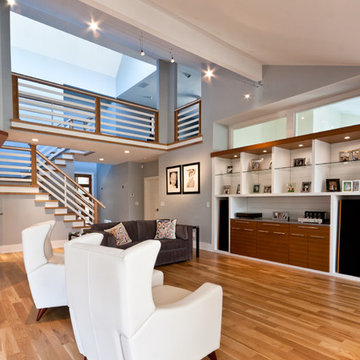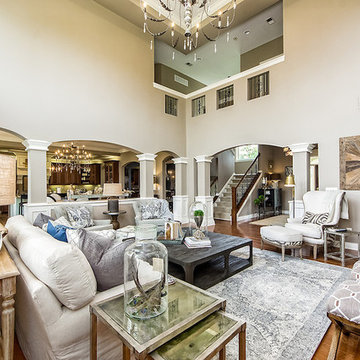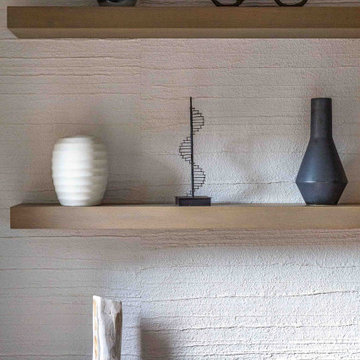Living Room Design Photos with a Tile Fireplace Surround and a Built-in Media Wall
Refine by:
Budget
Sort by:Popular Today
21 - 40 of 2,176 photos
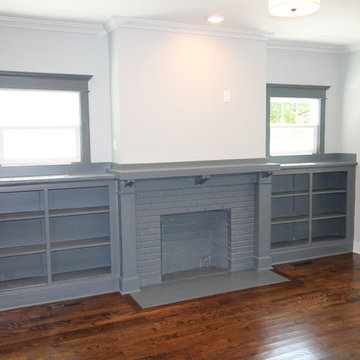
The built-in cabinets, fireplace and window trim were all painted Web Gray to match the kitchen island and cabinetry adding continuity, uniformity and balance to the open living space. The fireplace was sheet-rocked, and the surround and hearth were tiled.
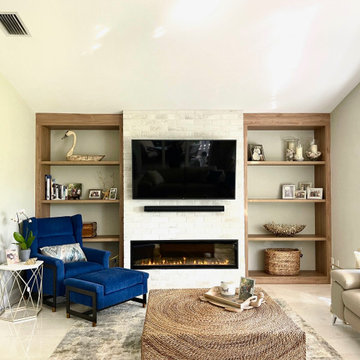
Fireplace and T.V. Built-In
Call 239-776-1116 to set up an appointment today!
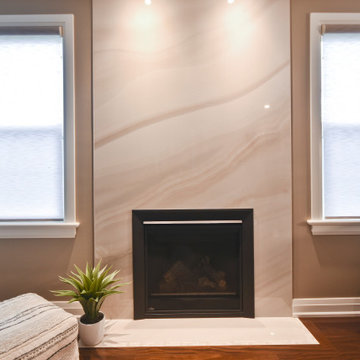
When you have a family room that is a little small and serves dual purposes, you need to be creative with your design solutions.
In this family room, we designed a custom media unit that provided plenty of storage as well as open display shelving.
If you are designing a custom media unit, you need to make sure it is properly balanced, especially when you are designing wall to wall custom millwork.
I love a well-designed media unit!
Looking for a different and unique idea for your fireplace?
Have you considered installing a large-format porcelain slab instead of using standard tiles?
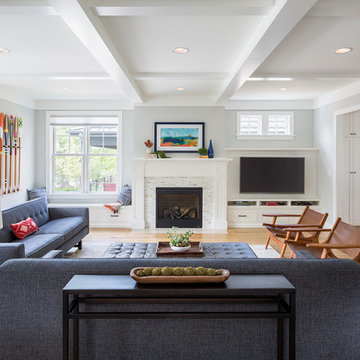
This home is a modern farmhouse on the outside with an open-concept floor plan and nautical/midcentury influence on the inside! From top to bottom, this home was completely customized for the family of four with five bedrooms and 3-1/2 bathrooms spread over three levels of 3,998 sq. ft. This home is functional and utilizes the space wisely without feeling cramped. Some of the details that should be highlighted in this home include the 5” quartersawn oak floors, detailed millwork including ceiling beams, abundant natural lighting, and a cohesive color palate.
Space Plans, Building Design, Interior & Exterior Finishes by Anchor Builders
Andrea Rugg Photography

This house was built in Europe for a client passionate about concrete and wood.
The house has an area of 165sqm a warm family environment worked in modern style.
The family-style house contains Living Room, Kitchen with Dining table, 3 Bedrooms, 2 Bathrooms, Toilet, and Utility.
Living Room Design Photos with a Tile Fireplace Surround and a Built-in Media Wall
2
