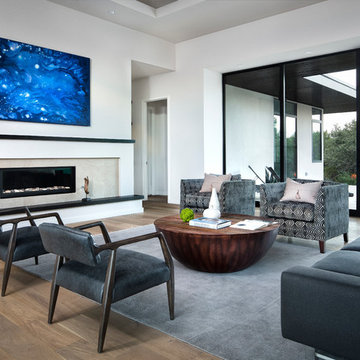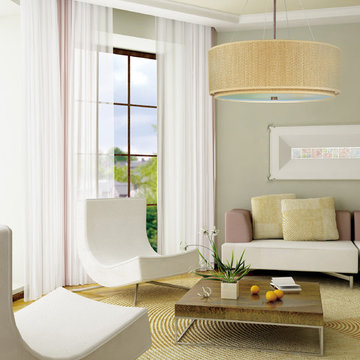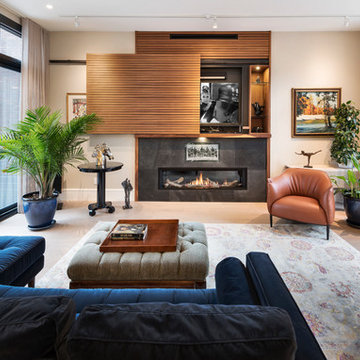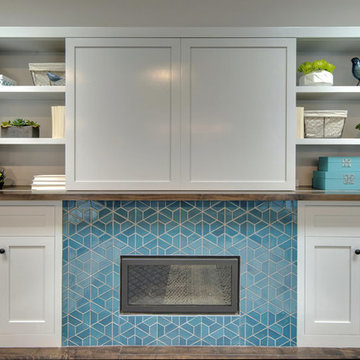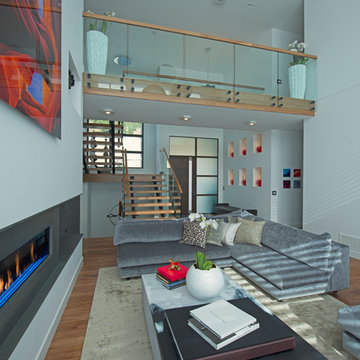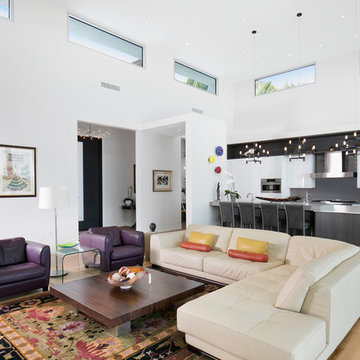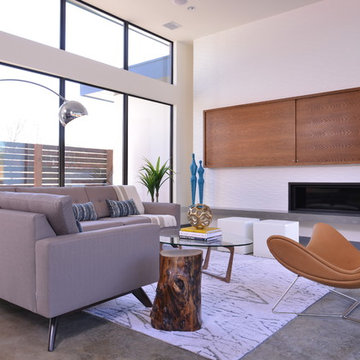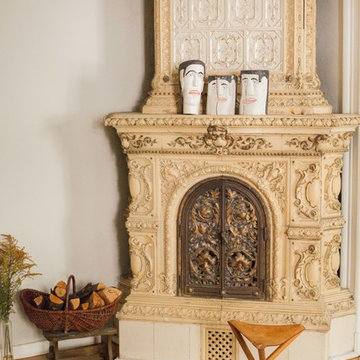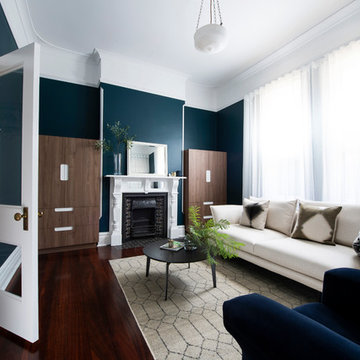Living Room Design Photos with a Tile Fireplace Surround and a Concealed TV
Refine by:
Budget
Sort by:Popular Today
141 - 160 of 538 photos
Item 1 of 3
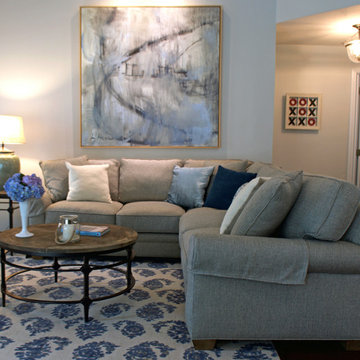
A beautiful and comfortable family room with a custom sofa and artwork. The rustic touches only enhance the sophisticated fireplace and other details.
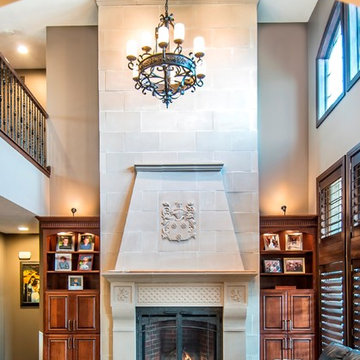
The stone fireplace was designed specifically for my client. The coat of arms is their family crest! The European style fireplace has many custom designs designed in the fireplace surround. It is a sight to see in person!
Alan Jackson - Jackson Studios
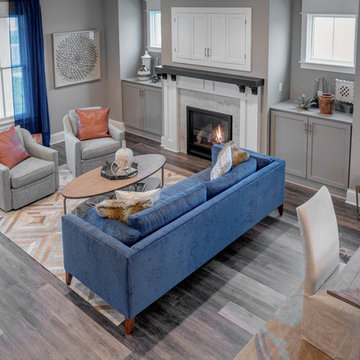
This open concept home is separated by the boundaries of the furniture, a very creative way to break up space.
Photo by: Thomas Graham
Interior Design by: Everything Home Designs
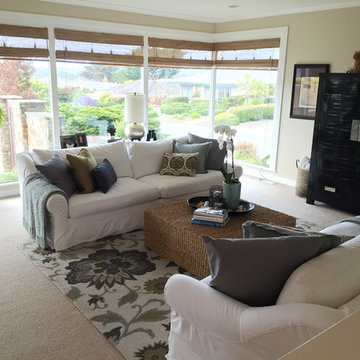
The extra large, super plush sofas, slip covered in white denim for durability and easy cleaning, are the heart of this eclectic, family friendly living room. A gorgeous black bamboo armoire provides a beautiful alternative for media storage, while binoculars are at the ready on the console table by the floor to ceiling windows, for whale spotting in the distance.
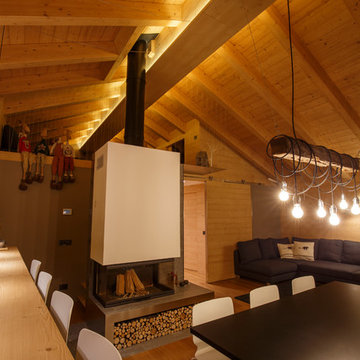
Il camino trifacciale è visibile da qualsiasi punto dell'abitazione. Il basamento realizzato in muratura è rivestito in gres effetto pietra, come lo è il pavimento attorno allo stesso, a protezione del pavimento in legno. In alto è possibile invece percepire come il soppalco sia concepito come una estensione dello spazio del soggiorno e come il parapetto in cavi metallici assolva alla sua funzione in modo estremamente discreto.
Ph. Andrea Pozzi
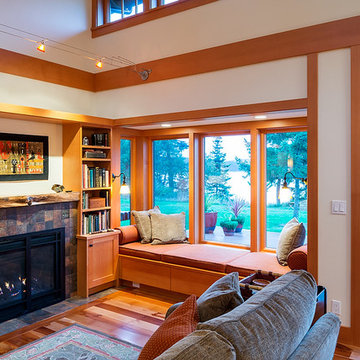
By popping the window seat out past the patio doors, it gives a feeling to those seated that they are already outside and experiencing nature. Will Austin
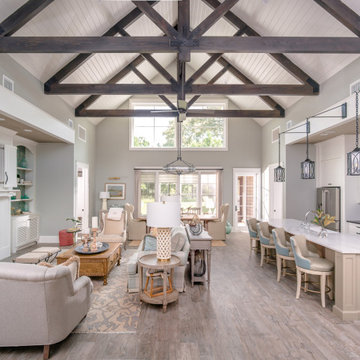
This is the Great Room within a Sunday Home at award winning golf resort, Bluejack National. All homes meet LEED certification criteria and feature bespoke fittings and fixtures, selected for this resort.
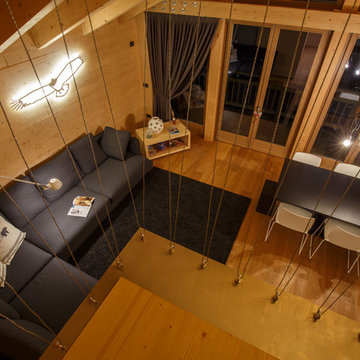
Il parapetto in cavi metallici tensionati ha anche la funzione strutturale di sostenere il pianerottolo di sbarco della scala.
Ph. Andrea Pozzi
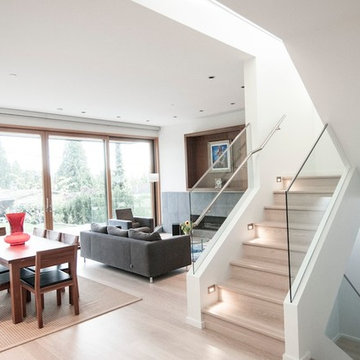
Set on a moderately sloped lot, this single-family house is organized around a feature interior double-height division, bisecting social from functional spaces, private from public rituals.
The main floor is continuous from the front patio through to the back garden, providing a generous mix of covered and uncovered exterior lounging spaces. The lot has been carefully landscaped to provide privacy within while softening the crisp roof and deck lines. Familiar materials of wood, stucco, stone, and glass create a warm, unforced aesthetic for all to enjoy.
Photography by: Frits de Vries, Leif Friggstad, and Neil Harper
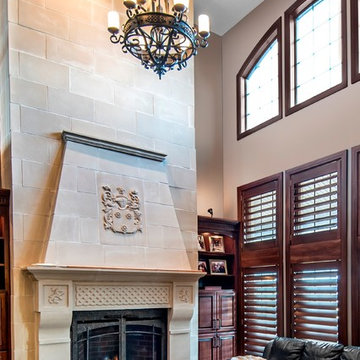
The stone fireplace was designed specifically for my client. The coat of arms is their family crest! The European style fireplace has many custom details designed in the fireplace surround. It is a sight to see in person!
Alan Jackson - Jackson Studios
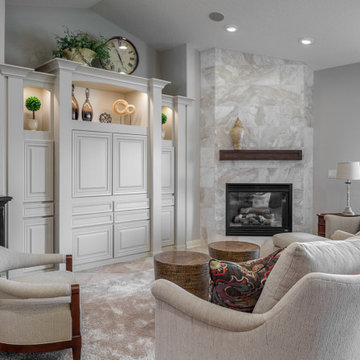
As with many homes, a lack of useful closet space was a real problem for these homeowners. After the decision to build an addition for a closet was made, the design of the master bathroom was next. New vanities, granite countertops, mirrors, and tile flooring were changed to match the level of the new closet.
Upon completion of the master suite the homeowners were left to ponder updating the kitchen. With new cabinets, countertops, and a modern feel the kitchen is a big hit. Features include knotty alder cabinetry, a custom range hood. The final hurdle was the fireplace, after simplifying the design of the built-ins a elegant tile was installed with a floating mantle.
After going through a large portion of this main floor, creating storage solutions and modernizing the feel of the space it left us to now wonder, what’s next?
Living Room Design Photos with a Tile Fireplace Surround and a Concealed TV
8
