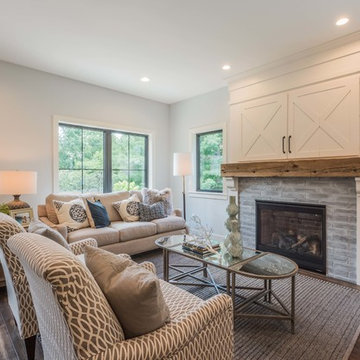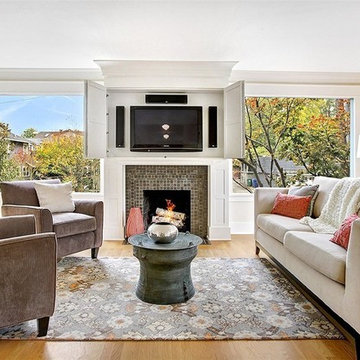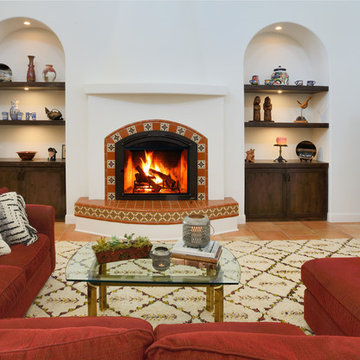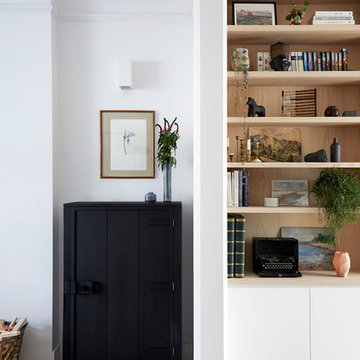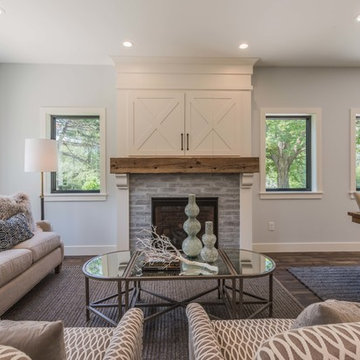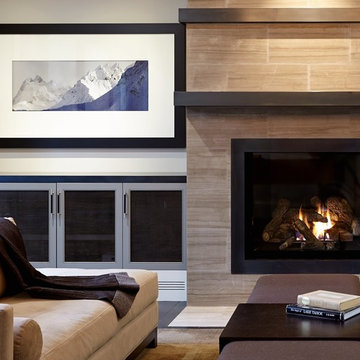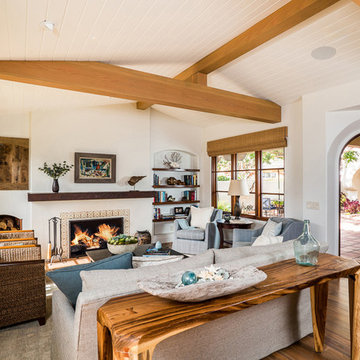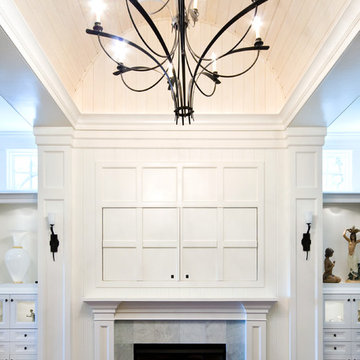Living Room Design Photos with a Tile Fireplace Surround and a Concealed TV
Refine by:
Budget
Sort by:Popular Today
21 - 40 of 538 photos
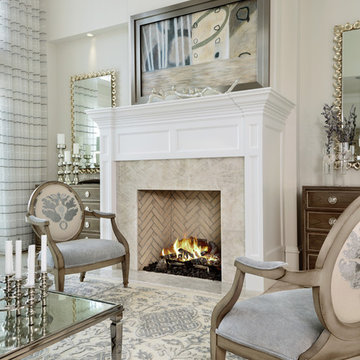
Designer: Lana Knapp, Senior Designer, ASID/NCIDQ
Photographer: Lori Hamilton - Hamilton Photography
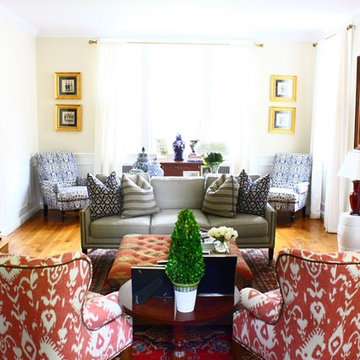
Traditional blue and white is given a slightly more eclectic vibe with an oversized ikat print on classic wingback and slipper chairs. A large rust-red Kazak rug anchors the space, which is punctuated with plenty of ginger jars, topiaries, oversize throw pillows and a large kilim coffee table ottoman.
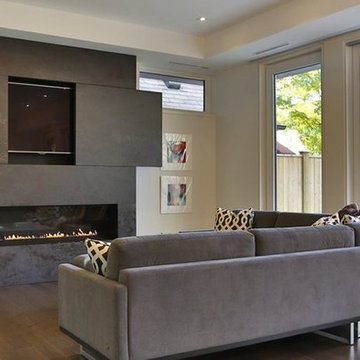
D & J Manufacturing where instrumental in manufacturing the the sliding panels hiding the TV. Jo Morra of Foremost Construction and Yvonne designed this contemporary slab fireplace using Laminam Oxide - Nero from Stonetile. This is a large format thin porcelain material.
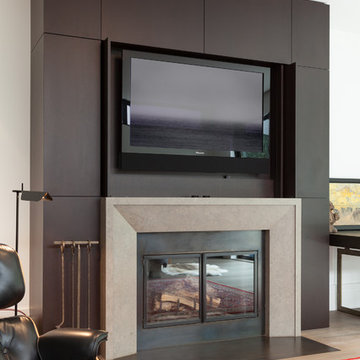
Engineering cabinet enclosures that reveal — and hide — TVs, stereo equipment and appliances is one of Midland's specialties. Here, the master bedroom fireplace surround is outfitted with wall panels that conceal the television behind “flipper doors” that are recessed into the wall. Photo by Rusty Reniers
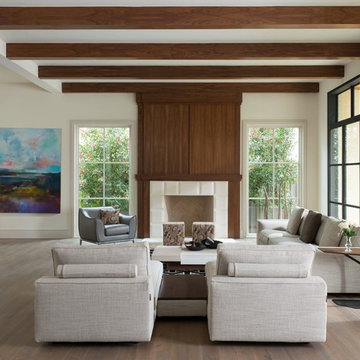
Beveled Limestone Fireplace Surround and Hearth
Danes Custom Homes
Deisgner: Alana Villanueva, AVID & Associates
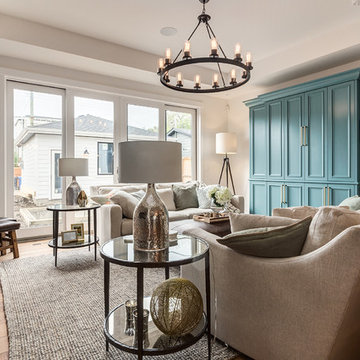
We love this cozy but bright living room, it's perfect for snuggling up with the family!
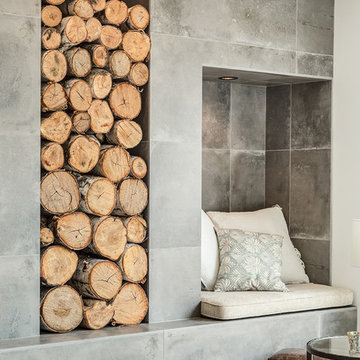
We love this cozy but bright living room, it's perfect for snuggling up with the family!

Contemporary living room with custom TV enclosure which slides open to reveal TV. Custom storage. Dramatic wall colors. First Place Design Excellence Award CA Central/Nevada ASID. Sleek and clean lined for a new home.
photo: Dave Adams
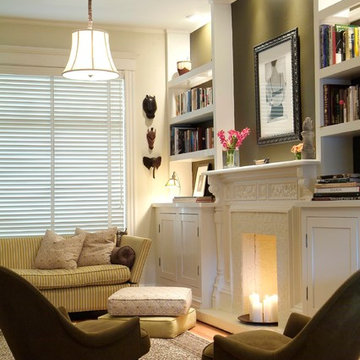
Gintas Zaranka
The custom designed shelving units flanking the fireplace feature glass inside the wood frame shelf on top so the ceiling lighting would reflect to the lower shelves.
Gintas Zaranka
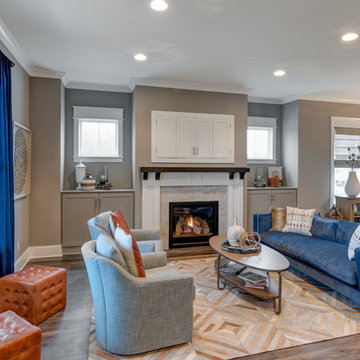
The crown moulding give a touch of elegance and visual appeal. It really pulls the room together for a clean and sophisticated look.
Photo by: Thomas Graham
Interior Design by: Everything Home Designs
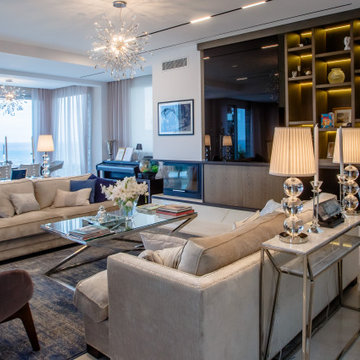
The interior design concept involves accentuating the villa’s breath-taking sea views throughout the beautiful four floor levels. The living area and supporting rooms are situated on the bottom two floor levels. While the master bedroom and other guest rooms are located on the top two floors. There is a hint of classic and modern interlude encompassed with touches of blue intertwined complimenting the picturesque sea views from every window. The interior layout has been designed as an open floor layout to illuminate the villa with natural light and create a luxurious Zen ambience.
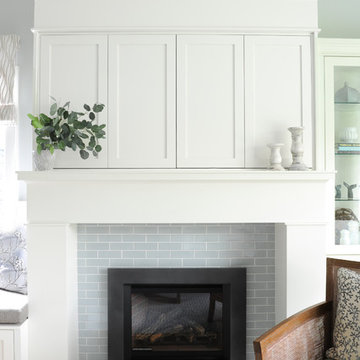
This tiny home is located on a treelined street in the Kitsilano neighborhood of Vancouver. We helped our client create a living and dining space with a beach vibe in this small front room that comfortably accommodates their growing family of four. The starting point for the decor was the client's treasured antique chaise (positioned under the large window) and the scheme grew from there. We employed a few important space saving techniques in this room... One is building seating into a corner that doubles as storage, the other is tucking a footstool, which can double as an extra seat, under the custom wood coffee table. The TV is carefully concealed in the custom millwork above the fireplace. Finally, we personalized this space by designing a family gallery wall that combines family photos and shadow boxes of treasured keepsakes. Interior Decorating by Lori Steeves of Simply Home Decorating. Photos by Tracey Ayton Photography
Living Room Design Photos with a Tile Fireplace Surround and a Concealed TV
2
