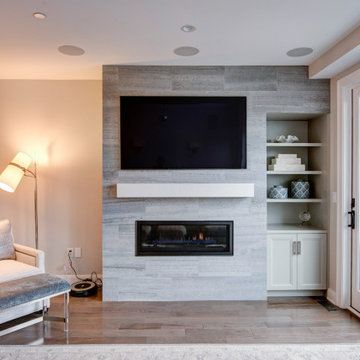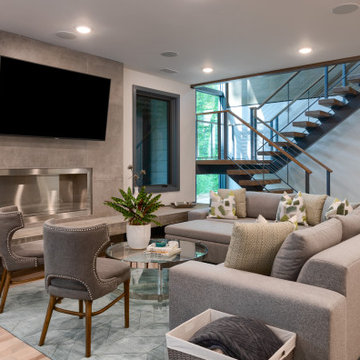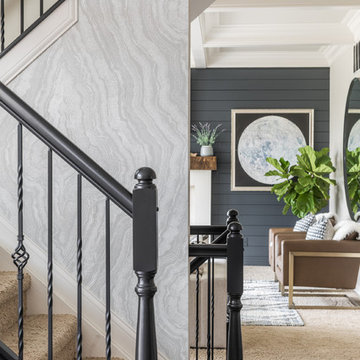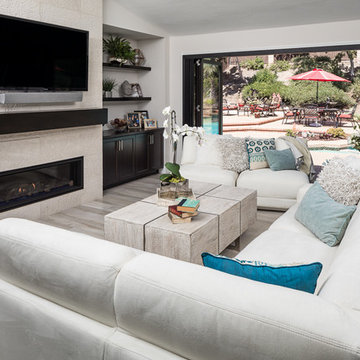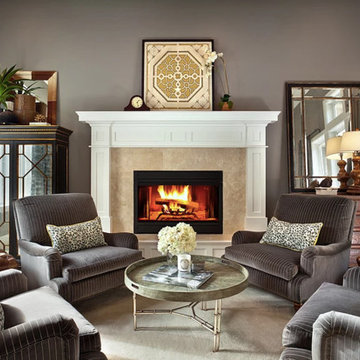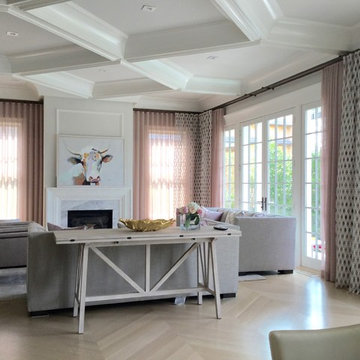Living Room Design Photos with a Tile Fireplace Surround and Beige Floor
Refine by:
Budget
Sort by:Popular Today
1 - 20 of 3,477 photos
Item 1 of 3

Interior designer Holly Wright followed the architectural lines and travertine massing on the exterior to maintain the same proportion and scale on the inside. The fireplace wall is Cambrian black leathered granite.
Project Details // Razor's Edge
Paradise Valley, Arizona
Architecture: Drewett Works
Builder: Bedbrock Developers
Interior design: Holly Wright Design
Landscape: Bedbrock Developers
Photography: Jeff Zaruba
Faux plants: Botanical Elegance
Fireplace wall: The Stone Collection
Travertine: Cactus Stone
Porcelain flooring: Facings of America
https://www.drewettworks.com/razors-edge/

Our clients had just purchased this house and had big dreams to make it their own. We started by taking out almost three thousand square feet of tile and replacing it with an updated wood look tile. That, along with new paint and trim made the biggest difference in brightening up the space and bringing it into the current style.
This home’s largest project was the master bathroom. We took what used to be the master bathroom and closet and combined them into one large master ensuite. Our clients’ style was clean, natural and luxurious. We created a large shower with a custom niche, frameless glass, and a full shower system. The quartz bench seat and the marble picket tiles elevated the design and combined nicely with the champagne bronze fixtures. The freestanding tub was centered under a beautiful clear window to let the light in and brighten the room. A completely custom vanity was made to fit our clients’ needs with two sinks, a makeup vanity, upper cabinets for storage, and a pull-out accessory drawer. The end result was a completely custom and beautifully functional space that became a restful retreat for our happy clients.

Practically every aspect of this home was worked on by the time we completed remodeling this Geneva lakefront property. We added an addition on top of the house in order to make space for a lofted bunk room and bathroom with tiled shower, which allowed additional accommodations for visiting guests. This house also boasts five beautiful bedrooms including the redesigned master bedroom on the second level.
The main floor has an open concept floor plan that allows our clients and their guests to see the lake from the moment they walk in the door. It is comprised of a large gourmet kitchen, living room, and home bar area, which share white and gray color tones that provide added brightness to the space. The level is finished with laminated vinyl plank flooring to add a classic feel with modern technology.
When looking at the exterior of the house, the results are evident at a single glance. We changed the siding from yellow to gray, which gave the home a modern, classy feel. The deck was also redone with composite wood decking and cable railings. This completed the classic lake feel our clients were hoping for. When the project was completed, we were thrilled with the results!
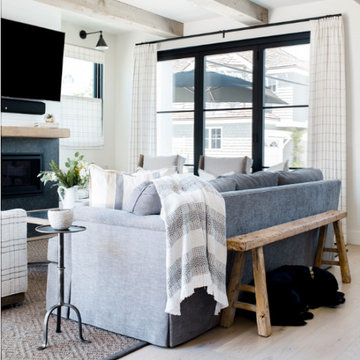
Builder: JENKINS construction
Photography: Mol Goodman
Architect: William Guidero

This home is so far removed from how it originally looked when the homeowners purchased it several years ago. Each space was closed off with dark walls and ceilings, insufficient lighting, and few windows.
“I feel so depressed in this space” the wife said during her first interview with the designer. “I need light!”
After removing several walls, adding large expansive picture windows, new lighting, and fresh colors, even before the furnishings arrived, the space was dramatically uplifted. Light floods through the giant windows showing off a gorgeous outdoor landscape and pool.
New furnishings mixed with some existing items define each space and add fun pops of fresh happy colors.
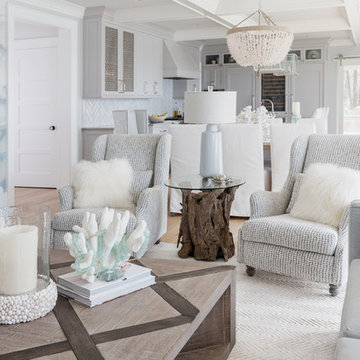
The open floor plan of this space creates an open, flowing and bright feeling to this area.
Living Room Design Photos with a Tile Fireplace Surround and Beige Floor
1


