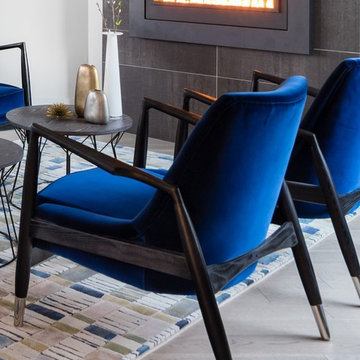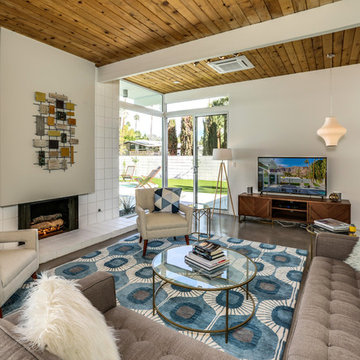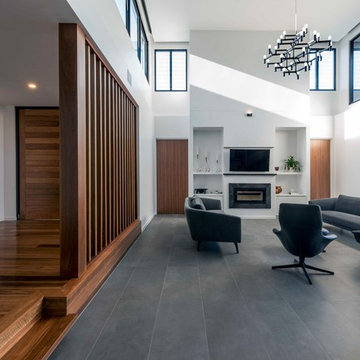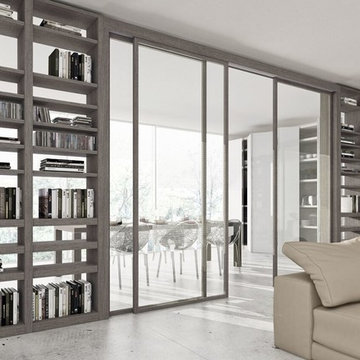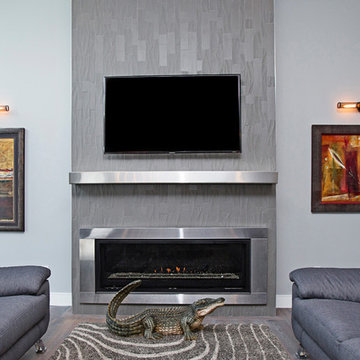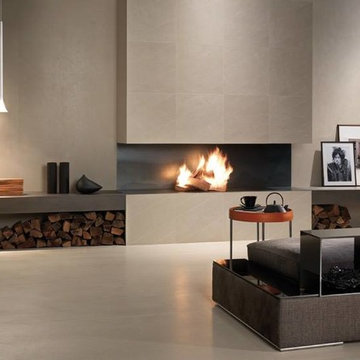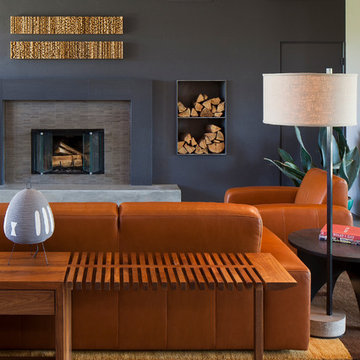Living Room Design Photos with a Tile Fireplace Surround and Grey Floor
Refine by:
Budget
Sort by:Popular Today
101 - 120 of 1,914 photos

This modern farmhouse living room features a custom shiplap fireplace by Stonegate Builders, with custom-painted cabinetry by Carver Junk Company. The large rug pattern is mirrored in the handcrafted coffee and end tables, made just for this space.
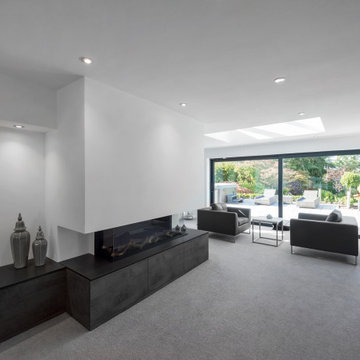
The project brief was to modernise, renovate and extend an existing property in Walsall, UK. Maintaining a classic but modern style, the property was extended and finished with a light grey render and grey stone slip cladding. Large windows, lantern-style skylights and roof skylights allow plenty of light into the open-plan spaces and rooms.
The full-height stone clad gable to the rear houses the main staircase, receiving plenty of daylight
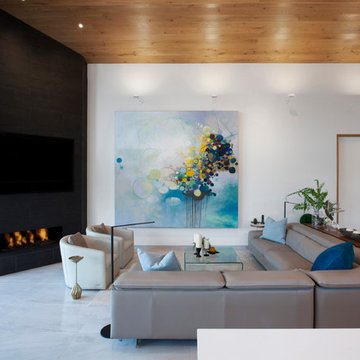
Open concept living room as viewed from behind kitchen island reclads existing corner fireplace, adds white oak to vaulted ceiling, and refines trim carpentry details throughout - Architecture/Interiors/Renderings/Photography: HAUS | Architecture For Modern Lifestyles - Construction Manager: WERK | Building Modern

Our homeowners approached us for design help shortly after purchasing a fixer upper. They wanted to redesign the home into an open concept plan. Their goal was something that would serve multiple functions: allow them to entertain small groups while accommodating their two small children not only now but into the future as they grow up and have social lives of their own. They wanted the kitchen opened up to the living room to create a Great Room. The living room was also in need of an update including the bulky, existing brick fireplace. They were interested in an aesthetic that would have a mid-century flair with a modern layout. We added built-in cabinetry on either side of the fireplace mimicking the wood and stain color true to the era. The adjacent Family Room, needed minor updates to carry the mid-century flavor throughout.
Living Room Design Photos with a Tile Fireplace Surround and Grey Floor
6
