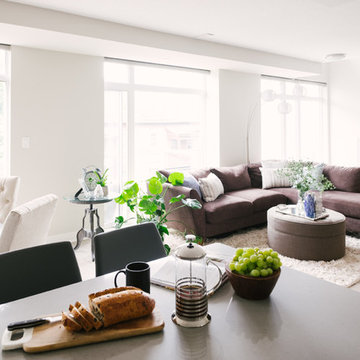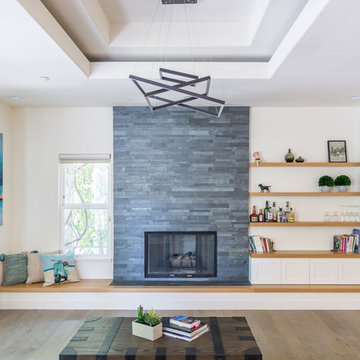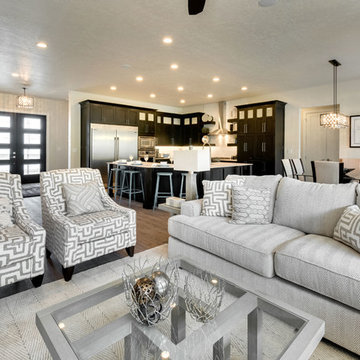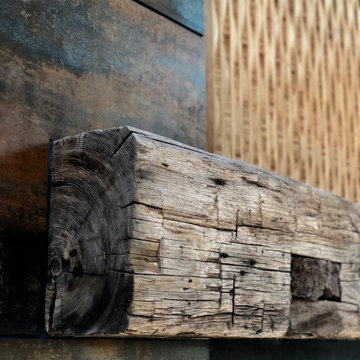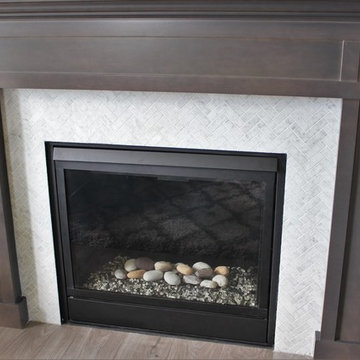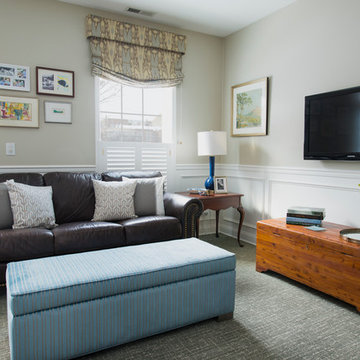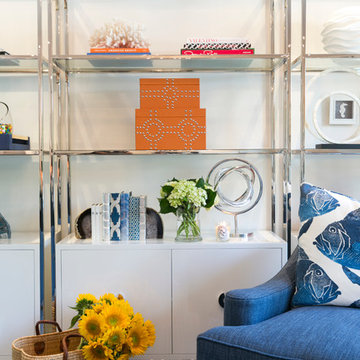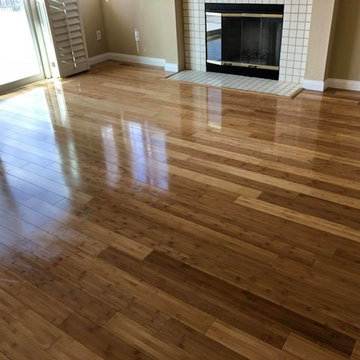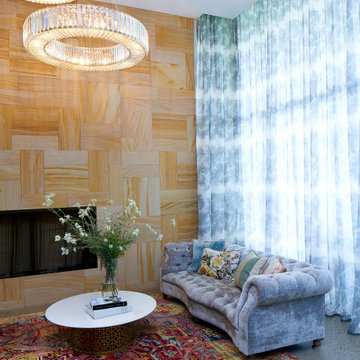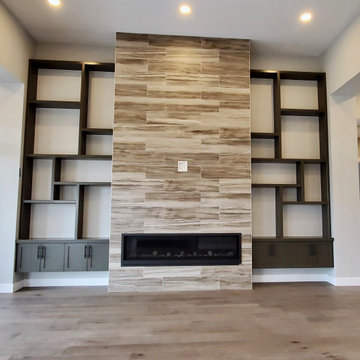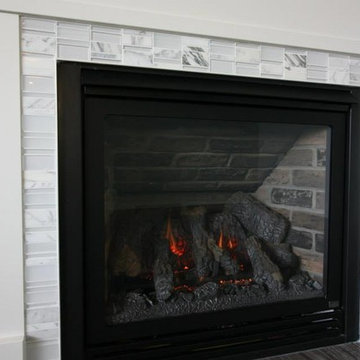Living Room Design Photos with a Tile Fireplace Surround and Multi-Coloured Floor
Refine by:
Budget
Sort by:Popular Today
61 - 80 of 254 photos
Item 1 of 3
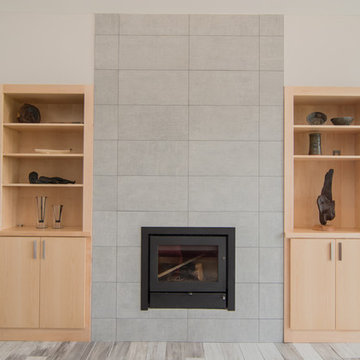
This contemporary entertainment center was designed by Mariah from our Nashua, NH showroom. The design features slab door cabinets with built-in shelving, which matches the kitchen design in this home.
Cabinets: Showplace Milan
Finish: Natural
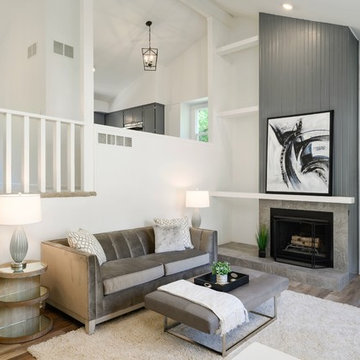
#remake #fireplace #livingroom #grey #stylishstagingks #styl;ishstaging&design
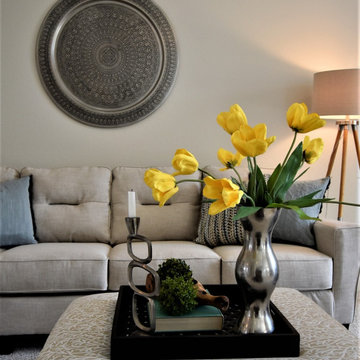
Staging this small cutie condo to sell! I loved staging these bright yellow tulips amongst the muted palette I chose with a modern twist.
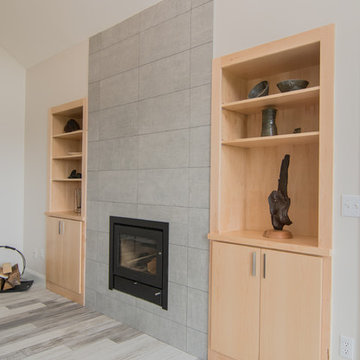
This contemporary entertainment center was designed by Mariah from our Nashua, NH showroom. The design features slab door cabinets with built-in shelving, which matches the kitchen design in this home.
Cabinets: Showplace Milan
Finish: Natural
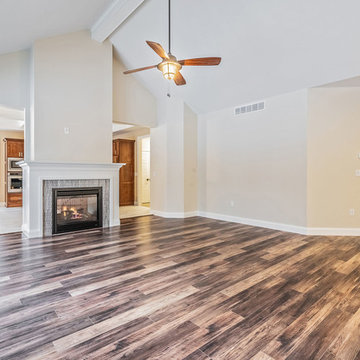
The spacious living room features a luxurious double sided fireplace and cathedral ceilings.
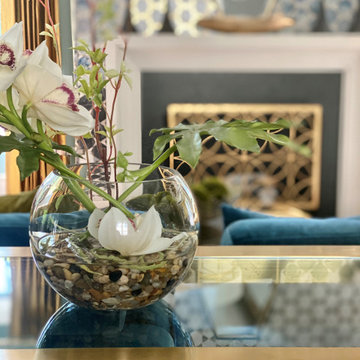
Main Living - Imported Italian Tile on Fireplace from Tile Bar, Sofa from Rove Concepts, Benches from Jonathan Adler, Tables from Interlude Home, Decor mostly Uttermost, Drapes and blinds from The Shade Store, Lamps from Traditions Home, Chairs/Art from Slate Interiors, Dining Table from Arhaus
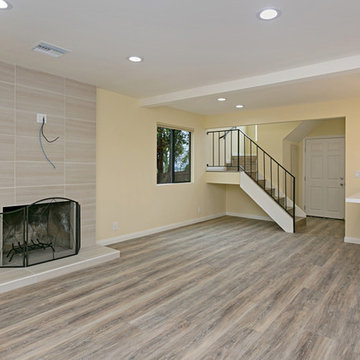
All new materials and finishes brighten and contemporize the space.
Photos: PreviewFirst for DRE&C
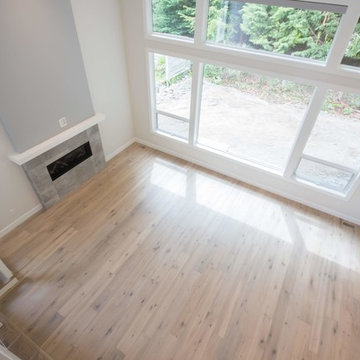
Driftwood Custom Home was constructed on vacant property between two existing houses in Chemainus, BC. This type of project is a form of sustainable land development known as an Infill Build. These types of building lots are often small. However, careful planning and clever uses of design allowed us to maximize the space. This home has 2378 square feet with three bedrooms and three full bathrooms. Add in a living room on the main floor, a separate den upstairs, and a full laundry room and this custom home still feels spacious!
The kitchen is bright and inviting. With white cabinets, countertops and backsplash, and stainless steel appliances, the feel of this space is timeless. Similarly, the master bathroom design features plenty of must-haves. For instance, the bathroom includes a shower with matching tile to the vanity backsplash, a double floating vanity, heated tiled flooring, and tiled walls. Together with a flush mount fireplace in the master bedroom, this is an inviting oasis of space.
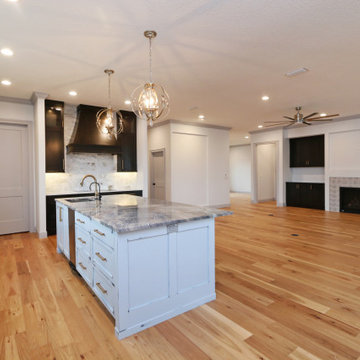
Stunning contrasted flooring, cabinets, and paint really make this space pop. Elegant light fixtures add another level of class.
Living Room Design Photos with a Tile Fireplace Surround and Multi-Coloured Floor
4
