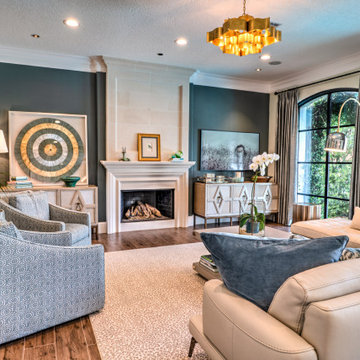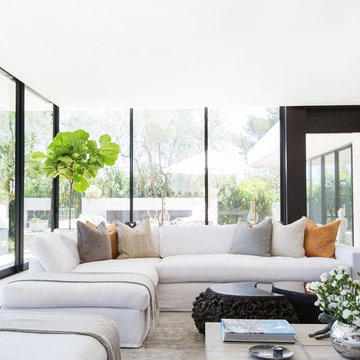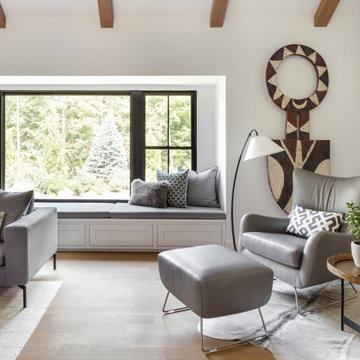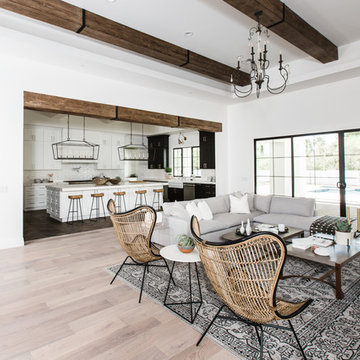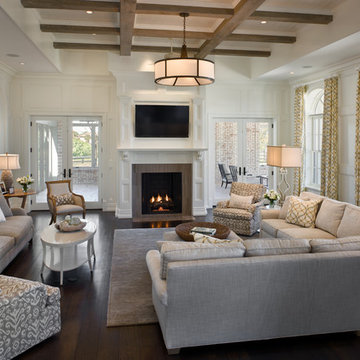Living Room Design Photos with a Tile Fireplace Surround
Refine by:
Budget
Sort by:Popular Today
121 - 140 of 2,169 photos
Item 1 of 3
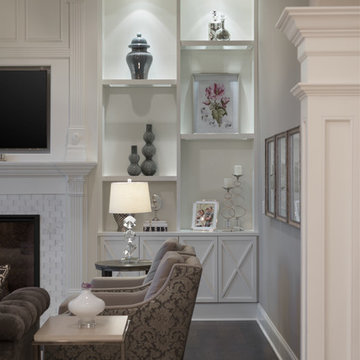
This was a new construction project with a custom design media bookcase surrounding the fireplace with coiffured ceiling detail and a comfortable floor plan while still looking very chic! Photography by John Carlson @ Carlson Productions
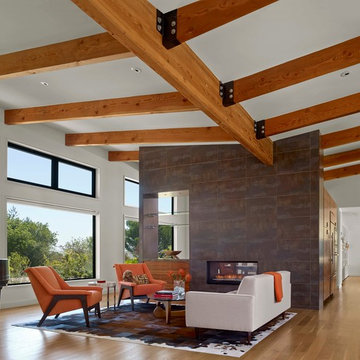
This functional, light-filled home takes full advantage of its bucolic site. With the introduction of the butterfly roof, natural light, ventilation and views are brought into the main gathering spaces. Distance between the private and public zones is created by a shift in geometry where those two meet in plan, to provide a calming and rejuvenating private retreat for the occupants. The structured juxtaposition of materials brings order and warmth to the home’s overall experience, complementing the textures and beauty of the site.
Photo: ©Cesar Rubio

Great room features 14ft vaulted ceiling with stained beams, white built-ins surround fireplace and stacking doors open to indoor/outdoor living.

Large modern style Living Room featuring a black tile, floor to ceiling fireplace. Plenty of seating on this white sectional sofa and 2 side chairs. Two pairs of floor to ceiling sliding glass doors open onto the back patio and pool area for the ultimate indoor outdoor lifestyle.

spacious living room with large isokern fireplace and beautiful granite monolith,

Robert Benson For Charles Hilton Architects
From grand estates, to exquisite country homes, to whole house renovations, the quality and attention to detail of a "Significant Homes" custom home is immediately apparent. Full time on-site supervision, a dedicated office staff and hand picked professional craftsmen are the team that take you from groundbreaking to occupancy. Every "Significant Homes" project represents 45 years of luxury homebuilding experience, and a commitment to quality widely recognized by architects, the press and, most of all....thoroughly satisfied homeowners. Our projects have been published in Architectural Digest 6 times along with many other publications and books. Though the lion share of our work has been in Fairfield and Westchester counties, we have built homes in Palm Beach, Aspen, Maine, Nantucket and Long Island.

The clean white of the custom built-in's and large wall of windows adds an airy feel to this renovated family room.
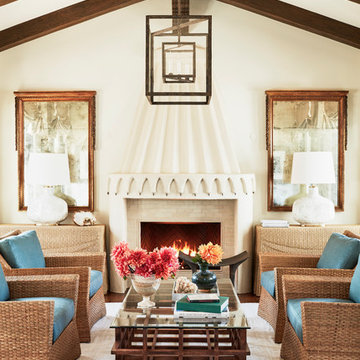
A Living Room in perpetual summer mode with a Moroccan vibe is achieved with modern and organic elements.
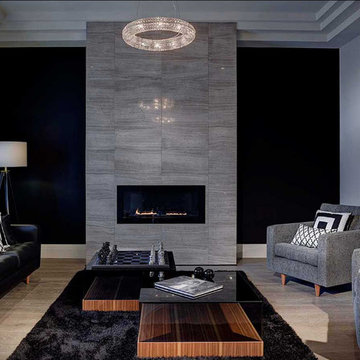
This stunning contemporary home designed by Somerset Morgan brings your dream home to life! Open living with spacious living area, dining onto a large functional kitchen. The neutral colours throughout the home create a comfortable yet sophisticated appeal to the home. Visit Somerset Morgan website to view this unique home.
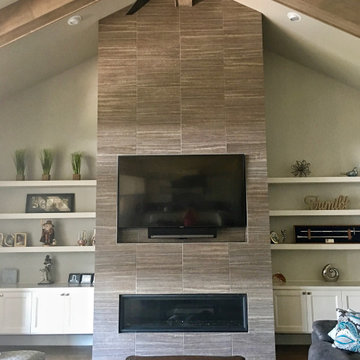
4,334 ft²: 5 bed/5.5 bath/1ST custom residence located at Briggs Ranch Golf Club. To uncover a wealth of possibilities, contact Michael Bryant at 210-387-6109.
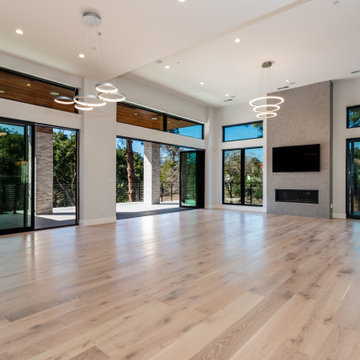
Living room - large modern formal and open concept white oak wood floor, Porcelanosa fireplace tiles, gray walls, chrome pendants, and indoor-outdoor folding doors in Los Altos.
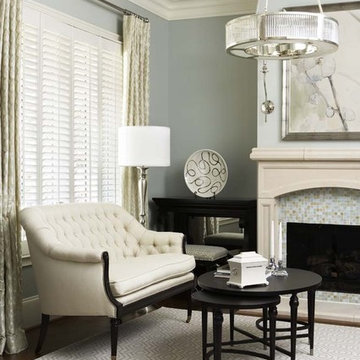
Among the standout elements of this home is the kitchen, featuring Wolf and Sub-Zero appliances.
Materials of Note:
Walker Zanger and Iron Gate tile; Wolf and Sub-Zero appliances; marble and granite countertops throughout home; lighting from Remains; cast-stone mantel in living room; custom stained glass inserts in master bathroom
Rachael Boling Photography
Living Room Design Photos with a Tile Fireplace Surround
7

