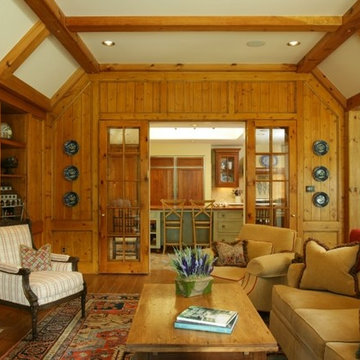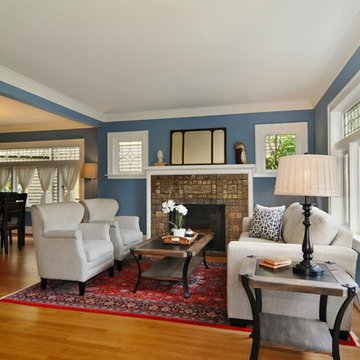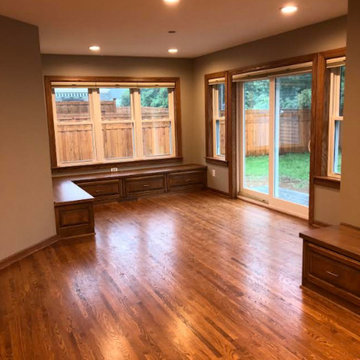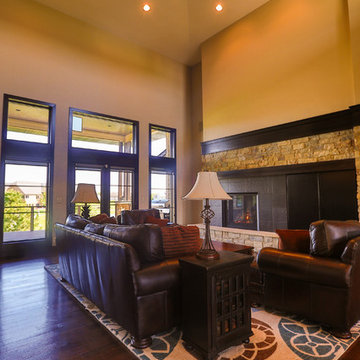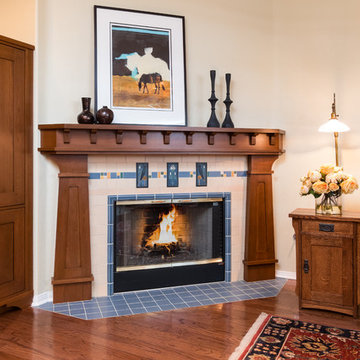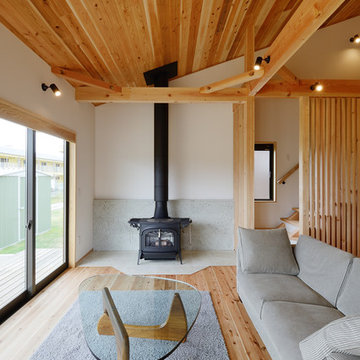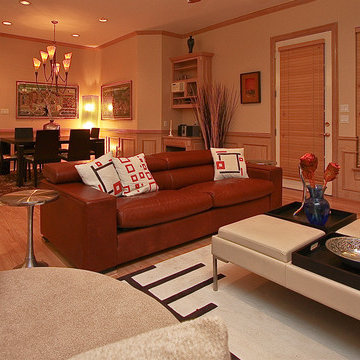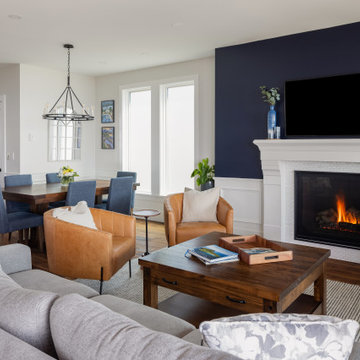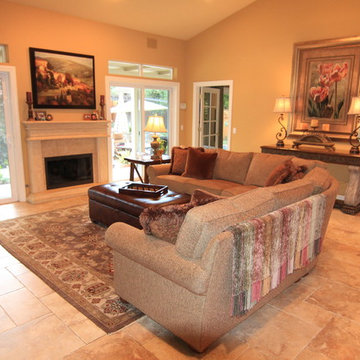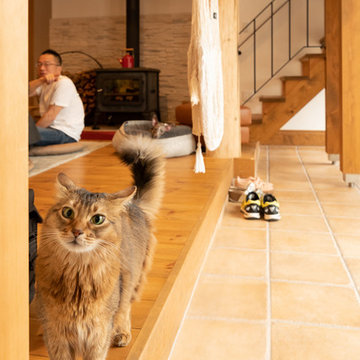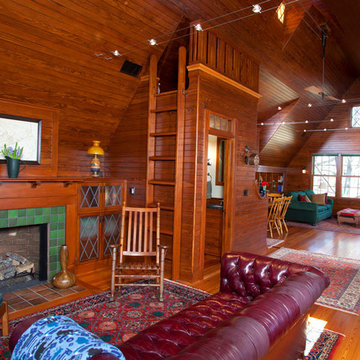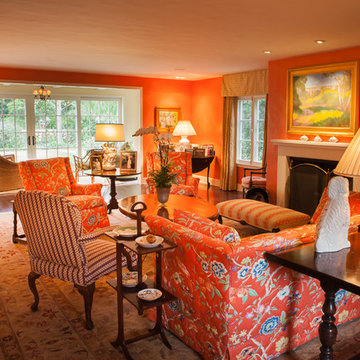Living Room Design Photos with a Tile Fireplace Surround
Refine by:
Budget
Sort by:Popular Today
41 - 60 of 258 photos
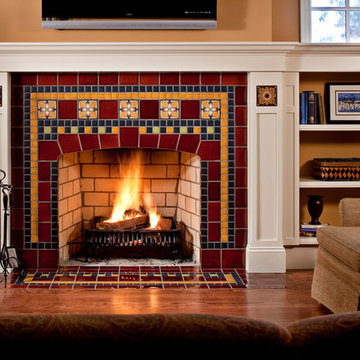
Tile fireplace featuring Frank Thomas House art tile from Motawi Tileworks’ Frank Lloyd Wright Collection and warmly colored field tile. Photo: Justin Maconochie.
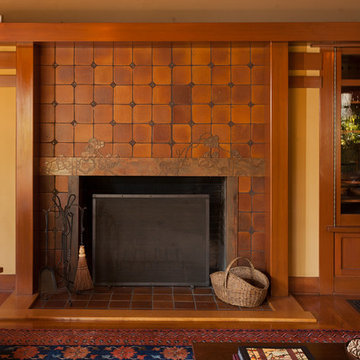
Original Greene & Greene fireplace was buried in a 1950s remodel, and not discovered until our restoration. Tiles are classic Grueby "caramel" 6x6 tiles. Original firebox had a plain copper header. To cover the damaged Grueby tiles we designed one with "trailing vine" motif to leap at the right moments to cover holes. Design emulates art glass in entry door. Cameron Carothers photo
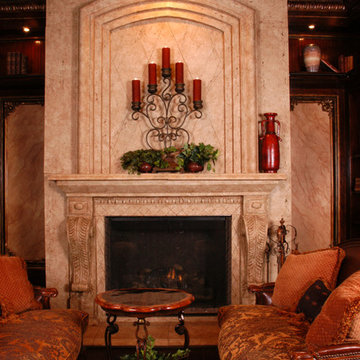
Fireplaces are a natural focal point in any room, but with so many fireplace designs to choose from, finding the right style for your home might be a bit of a challenge. Whether you prefer wood burning or gas, brick surround or stone surround, ornate or traditional the expert team at Frontier Custom Builders, Inc have something in mind just for you.
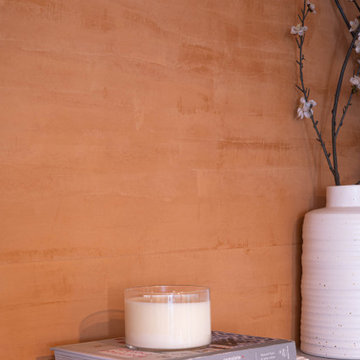
Wallpaper close-up.
A rustic fireplace wall that was ugly, out-dated, and which did not flor with the style of the rest of the house got a much-needed facelift! We covered the 70s-style grooves in the backwall and removed overly decorative molding for a more modern and streamlined look. The brick surround was painted, as was the existing wood, then we added custom orange wallpaper and custom orange and white patterned tile.
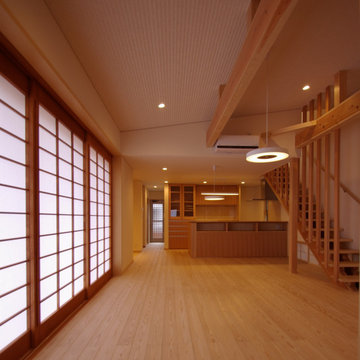
3本引きの大きな障子と木製ガラス戸とが一気に全面開放でき、芝生の庭と繋がれることが特徴となった若い家族のためのローコスト住宅である。広い敷地を余すことなく、のびのびと配置された建築に対して、今では庭の植栽が全てを覆い隠すほどに成長し、自然と建築との一体化が日ごとに進んでいる。

The sleek chandelier is an exciting focal point in this space while the open concept keeps the space informal and great for entertaining guests.
Photography by John Richards
---
Project by Wiles Design Group. Their Cedar Rapids-based design studio serves the entire Midwest, including Iowa City, Dubuque, Davenport, and Waterloo, as well as North Missouri and St. Louis.
For more about Wiles Design Group, see here: https://wilesdesigngroup.com/
Living Room Design Photos with a Tile Fireplace Surround
3
