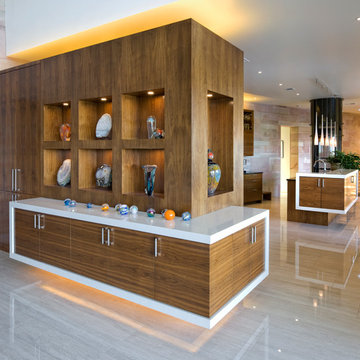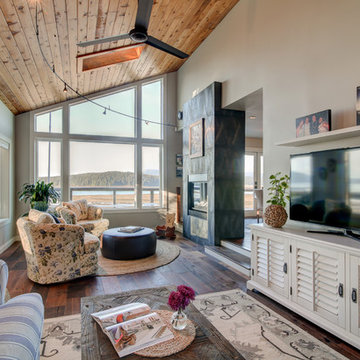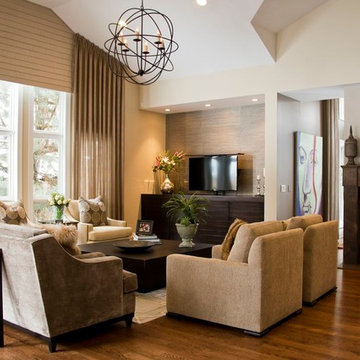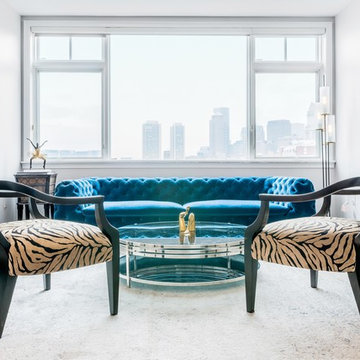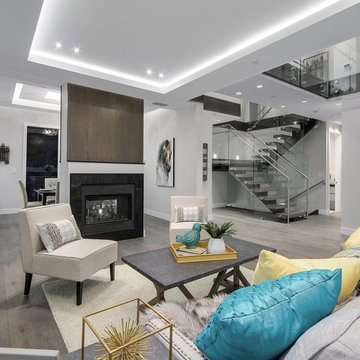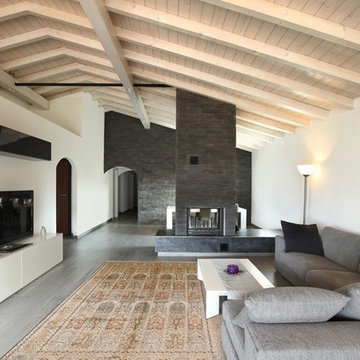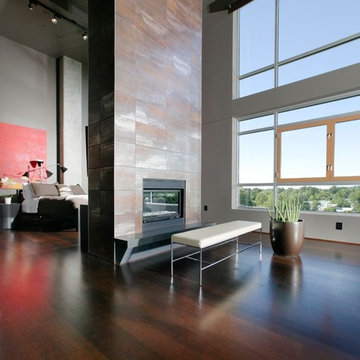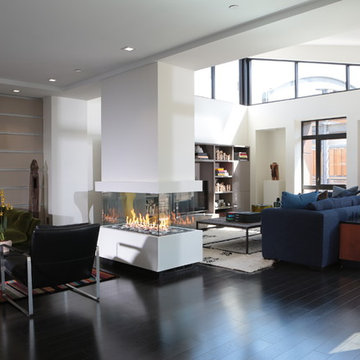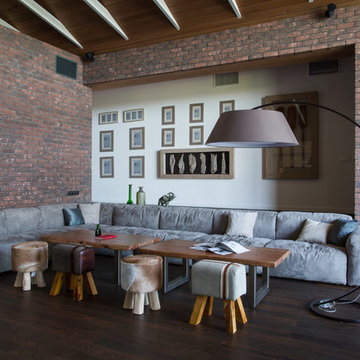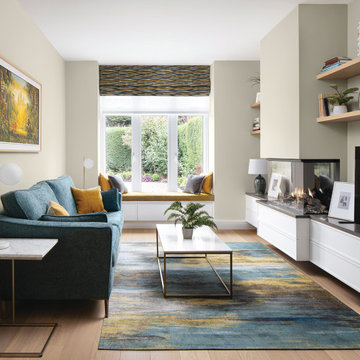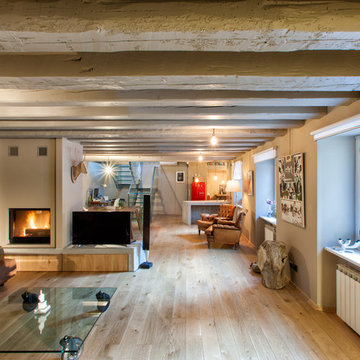Living Room Design Photos with a Two-sided Fireplace and a Freestanding TV
Refine by:
Budget
Sort by:Popular Today
41 - 60 of 615 photos
Item 1 of 3
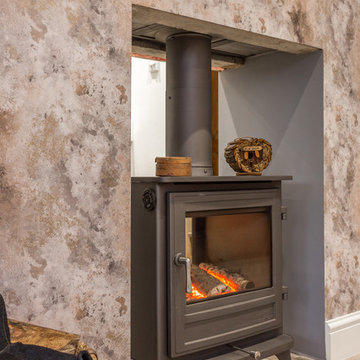
Total remodelling of three rooms to create an elegant open plan kitchen / lounge / diner with the addition of folding / sliding doors and double sided wood burning stove. The brief was to create an eclectic look, to utilise some existing pieces and with a touch of vintage vibe. Photographs by Harbour View Photography
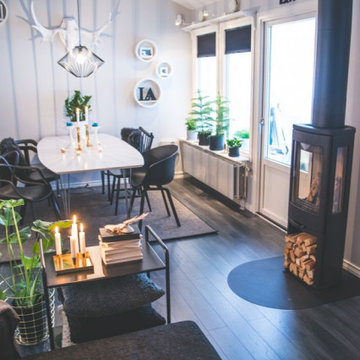
Här jobbade jag som inredare och stylist med ett vardagsrum i Västerås för att få en bättre helhetskänsla och det sista piffet som höjer rummets inredning. Det blev nya småmöbler, dekoration,växter och textilier. Med i lokaltidningen VLT!
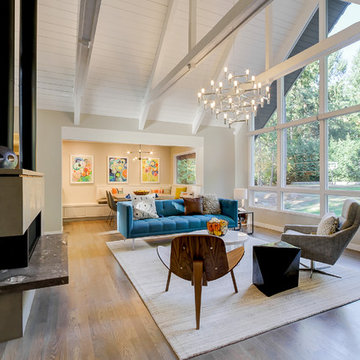
A bright, light, contemporary living room with a statement fireplace.
Photography by Travis Petersen.
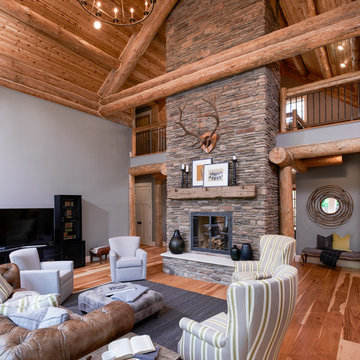
A two-story fireplace is the central focus in this home. Our clients brought two disparate design aesthetics to the design table - he wanted rustic hunting lodge - she wanted anything but rustic hunting lodge! The result is a warm mix of the two into a beautiful and very livable home. This home was Designed by Ed Kriskywicz and built by Meadowlark Design+Build in Ann Arbor, Michigan. Photos by John Carlson of Carlsonpro productions.
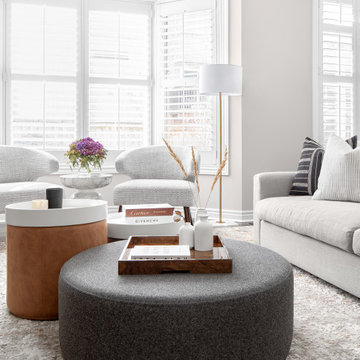
Our Edison Project makes the most out of the living and kitchen area. Plenty of versatile seating options for large family gatherings and revitalizing the existing gas fireplace with marble and a large mantles creates a more contemporary space.
A dark green powder room paired with fun pictures will really stand out to guests.
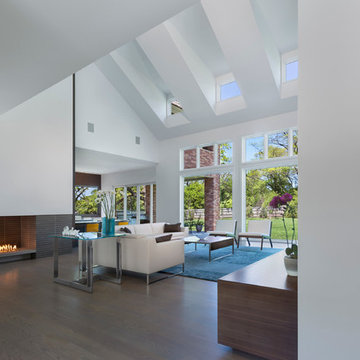
On the exterior, the desire was to weave the home into the fabric of the community, all while paying special attention to meld the footprint of the house into a workable clean, open, and spacious interior free of clutter and saturated in natural light to meet the owner’s simple but yet tasteful lifestyle. The utilization of natural light all while bringing nature’s canvas into the spaces provides a sense of harmony.
Light, shadow and texture bathe each space creating atmosphere, always changing, and blurring the boundaries between the indoor and outdoor space. Color abounds as nature paints the walls. Though they are all white hues of the spectrum, the natural light saturates and glows, all while being reflected off of the beautiful forms and surfaces. Total emersion of the senses engulf the user, greeting them with an ever changing environment.
Style gives way to natural beauty and the home is neither of the past or future, rather it lives in the moment. Stable, grounded and unpretentious the home is understated yet powerful. The environment encourages exploration and an awakening of inner being dispelling convention and accepted norms.
The home encourages mediation embracing principals associated with silent illumination.
If there was one factor above all that guided the design it would be found in a word, truth.
Experience the delight of the creator and enjoy these photos.

Pièce principale de ce chalet de plus de 200 m2 situé à Megève. La pièce se compose de trois parties : un coin salon avec canapé en cuir et télévision, un espace salle à manger avec une table en pierre naturelle et une cuisine ouverte noire.
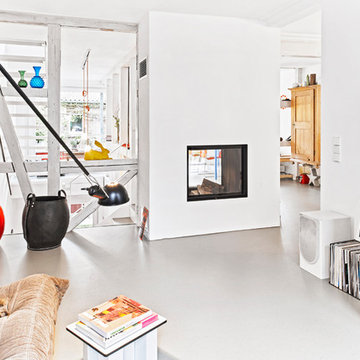
UMBAU EINES HISTORISCHEN FACHWERKHAUSES
Ein altes Backsteinhaus am historischen Marktplatz in Leonberg: Außen muss es sich weiterhin in die denkmalgeschützten Fassaden einfügen, innen jedoch darf es moderner werden. Das Haus wurde komplett entkernt, alle technischen Gewerke wurden erneuert. Nach einer Bauzeit von nur 8 Monaten war es 2014 wieder bezugsfertig.
Living Room Design Photos with a Two-sided Fireplace and a Freestanding TV
3
