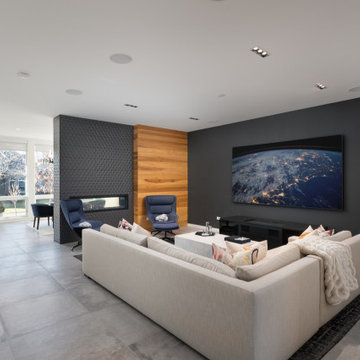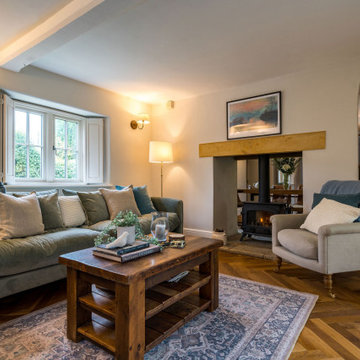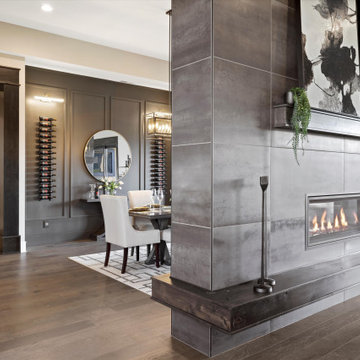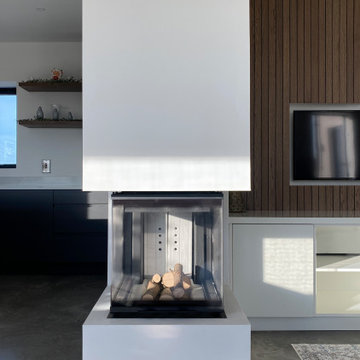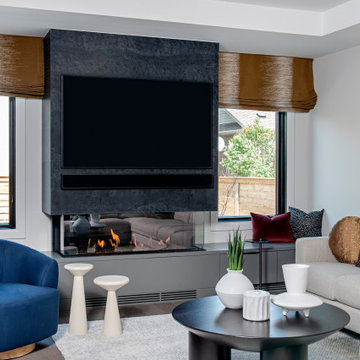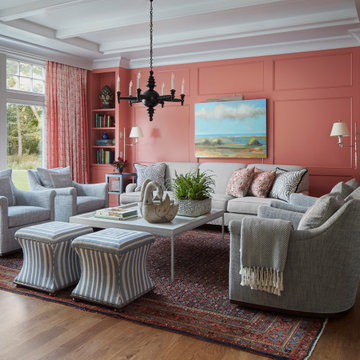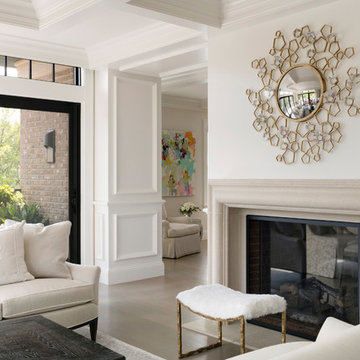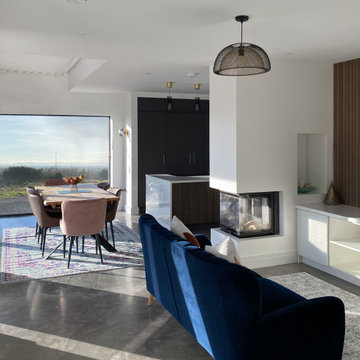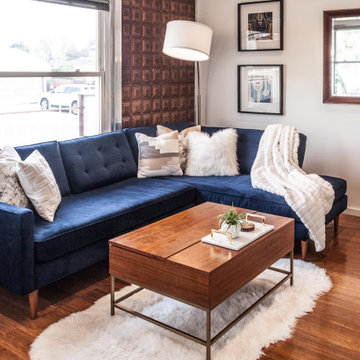Living Room Design Photos with a Two-sided Fireplace and Panelled Walls
Refine by:
Budget
Sort by:Popular Today
1 - 20 of 124 photos
Item 1 of 3

Zona salotto: Collegamento con la zona cucina tramite porta in vetro ad arco. Soppalco in legno di larice con scala retrattile in ferro e legno. Divani realizzati con materassi in lana. Travi a vista verniciate bianche. Camino passante con vetro lato sala. Proiettore e biciclette su soppalco. La parete in legno di larice chiude la cabina armadio.

This house was built in Europe for a client passionate about concrete and wood.
The house has an area of 165sqm a warm family environment worked in modern style.
The family-style house contains Living Room, Kitchen with Dining table, 3 Bedrooms, 2 Bathrooms, Toilet, and Utility.
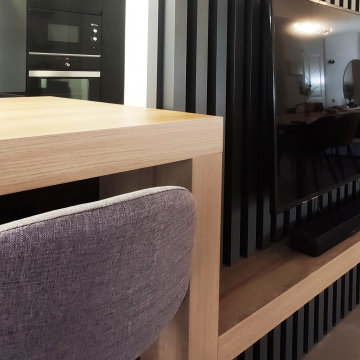
¿Te gustaría tener este salón?
Este concretamente lo hemos diseñado para nuestro cliente, que reside en un adosado en San Antonio de Benagéber.
Cuando llegamos a su casa la primera vez, fuimos conscientes del potencial que tenía el espacio y lo mal aprovechado que estaba, aparte de responder a una decoración bastante «anárquica», que te transmitía un poquito de desasosiego…
Requerimientos: Aprovechamiento del espacio, cocina semi abierta, barra en cocina y distintas zonas para disfrutarlas en distintos momentos; todo ello con una estética actual y contemporánea que aporte orden y calidez sin perder la esencia de quien lo va a disfrutar.
Salvando los condicionantes intrínsecos de la planta (escalera central, cambio de alturas de techo y varias ventanas), la propuesta fue clara, una zona de relax con una zona de lectura, estantería hasta el techo y un espejo circular que aporta amplitud y ofrece una zona de recibidor y una chimenea de bioetanol dividiendo los espacios. Otra zona de comedor ubicada en el centro de la sala y una zona de estar junto a la piscina y la cocina.
La estética contemporánea y racional, se alinea con los gustos de una pareja joven y dinámica que quiere sacar el mayor provecho de su vivienda para disfrutarla solos y en compañía.
Hemos separado parcialmente la cocina del salón, dejando una cómoda apertura con una barra, ideal para desayunar o simplemente charlar, haciendo un nexo entre salón y cocina. Todo ello queda integrado por un panelado ranurado gris grafito, que se compensa estéticamente con el roble del resto del mobiliario, donde se ubica la televisión.
A su vez, para salvar los pilares de la trasera del sofá, diseñamos un mueble que además de incluir una librería baja lateral (de idéntico diseño en la zona de lectura), integramos ambos elementos arquitectónicos, obteniendo una repisa de apoyo donde disponemos de iluminación secundaria.
En definitiva, un espacio diseñado para disfrutar.
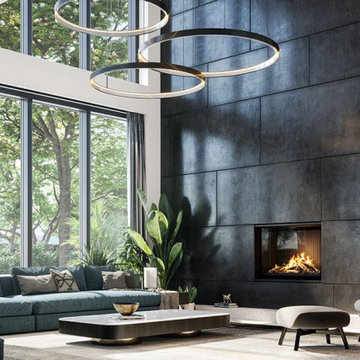
This modern, mid-century home demanded a fireplace to match their aesthetic and provide ambiance to their space. Our Timeless Gas Fireplaces come in single-sided, indoor/outdoor, and see-through like the one shown. Enjoy with or without heat, and still receive the tallest, fullest flames on the market.
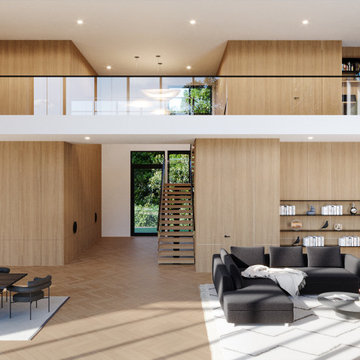
On the corner of Franklin and Mulholland, within Mulholland Scenic View Corridor, we created a rustic, modern barn home for some of our favorite repeat clients. This home was envisioned as a second family home on the property, with a recording studio and unbeatable views of the canyon. We designed a 2-story wall of glass to orient views as the home opens up to take advantage of the privacy created by mature trees and proper site placement. Large sliding glass doors allow for an indoor outdoor experience and flow to the rear patio and yard. The interior finishes include wood-clad walls, natural stone, and intricate herringbone floors, as well as wood beams, and glass railings. It is the perfect combination of rustic and modern. The living room and dining room feature a double height space with access to the secondary bedroom from a catwalk walkway, as well as an in-home office space. High ceilings and extensive amounts of glass allow for natural light to flood the home.
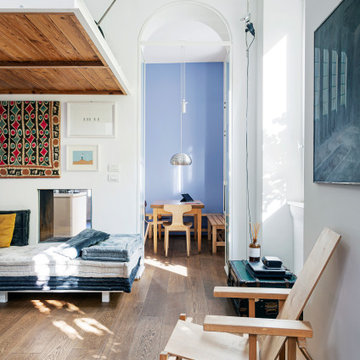
Zona salotto: Collegamento con la zona cucina tramite porta in vetro ad arco. Soppalco in legno di larice con scala retrattile in ferro e legno. Divani realizzati con materassi in lana. Travi a vista verniciate bianche. Camino passante con vetro lato sala. Proiettore e biciclette su soppalco. La parete in legno di larice chiude la cabina armadio.
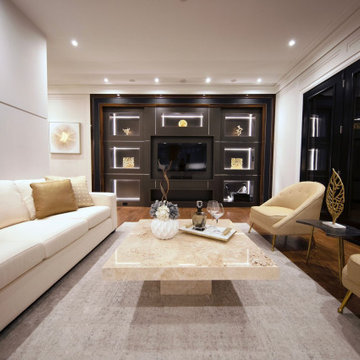
Astaneh Construction is proud to announce the successful completion of one of our most favourite projects to date - a custom-built home in Toronto's Greater Toronto Area (GTA) using only the highest quality materials and the most professional tradespeople available. The project, which spanned an entire year from start to finish, is a testament to our commitment to excellence in every aspect of our work.
As a leading home renovation and kitchen renovation company in Toronto, Astaneh Construction is dedicated to providing our clients with exceptional results that exceed their expectations. Our custom home build in 2020 is a shining example of this commitment, as we spared no expense to ensure that every detail of the project was executed flawlessly.
From the initial planning stages to the final walkthrough, our team worked tirelessly to ensure that every aspect of the project met our strict standards of quality and craftsmanship. We carefully selected the most professional and skilled tradespeople in the GTA to work alongside us, and only used the highest quality materials and finishes available to us.
The total cost of the project was $350 per sqft, which equates to a cost of over 1 million and 200 hundred thousand Canadian dollars for the 3500 sqft custom home. We are confident that this investment was worth every penny, as the final result is a breathtaking masterpiece that will stand the test of time.
We take great pride in our work at Astaneh Construction, and the completion of this project has only reinforced our commitment to excellence. If you are considering a home renovation or kitchen renovation in Toronto, we invite you to experience the Astaneh Construction difference for yourself. Contact us today to learn more about our services and how we can help you turn your dream home into a reality.

A soaring two story ceiling and contemporary double sided fireplace already make us drool. The vertical use of the tile on the chimney draws the eye up. We added plenty of seating making this the perfect spot for entertaining.
Living Room Design Photos with a Two-sided Fireplace and Panelled Walls
1

