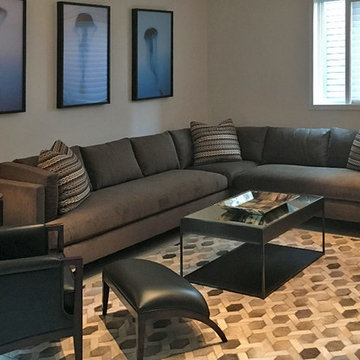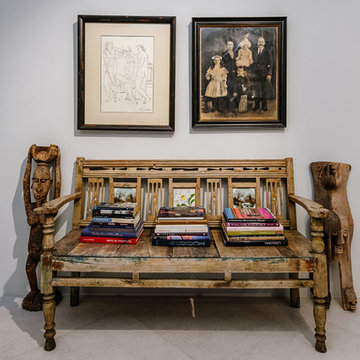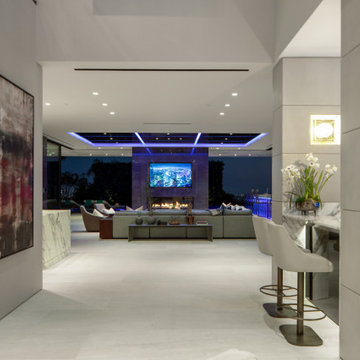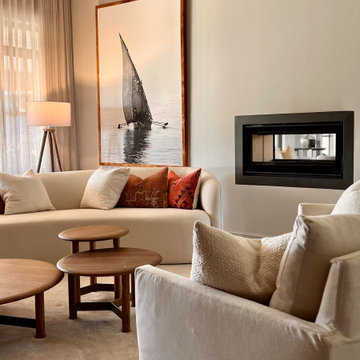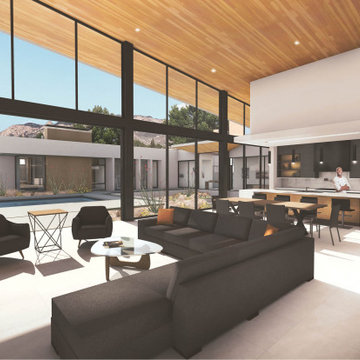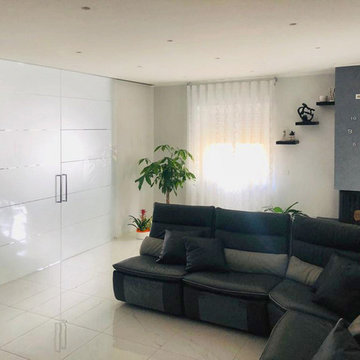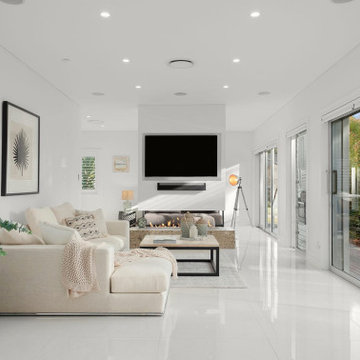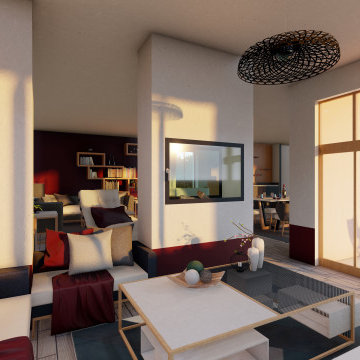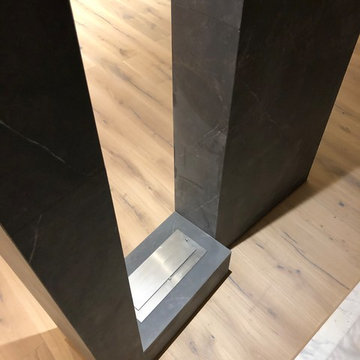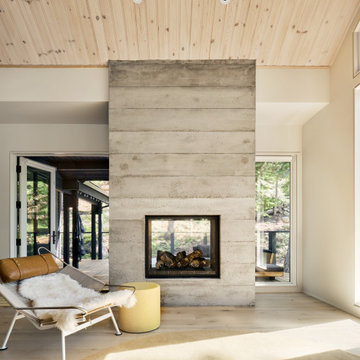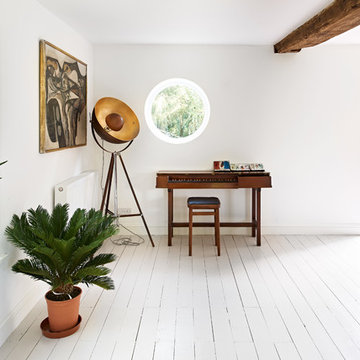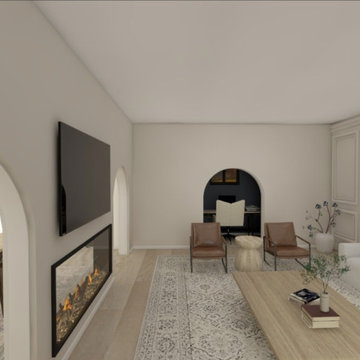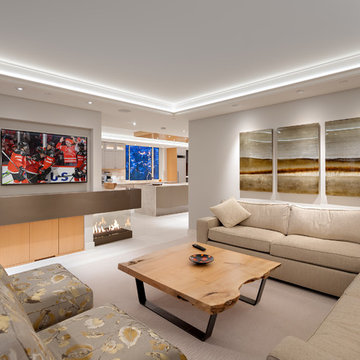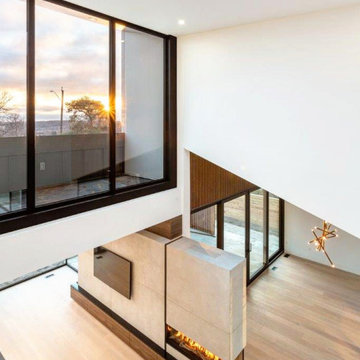Living Room Design Photos with a Two-sided Fireplace and White Floor
Refine by:
Budget
Sort by:Popular Today
121 - 140 of 199 photos
Item 1 of 3
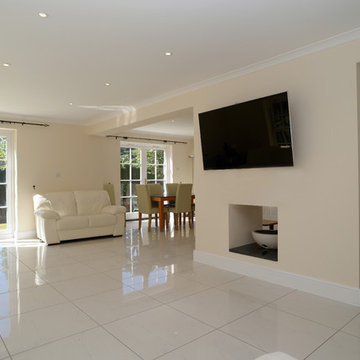
new living room space, double knock through of existing wall. Central fireplace, re tiled floor throughout. Ground floor in white porcelain. Double patio doors. New skirting and cornice and white down-lighters. Full water based underfloor heating, remote and thermostatically controlled. Replacement windows are Georgian box sash with 12 panes
www.idisign.co.uk
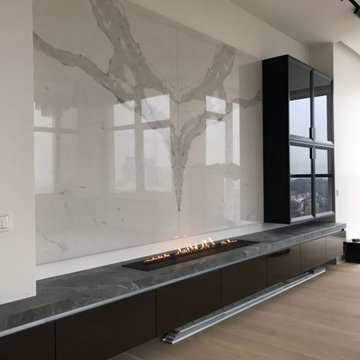
Элегантный Биокамин с Встроенной Тумбой: Создайте Уют и Современный Стиль в Вашей Комнате
Представляем вам наш новый биокамин с встроенной тумбой – идеальное решение для вашего интерьера. Этот камин не только обогатит ваше пространство уютом, но и станет украшением в современном стиле.
Один взгляд на этот биокамин и вы сразу заметите, как красиво пламя отражается в стене из натурального мрамора, создавая волшебное объемное горение. Мраморная отделка добавляет изысканности и роскоши, делая вашу комнату местом, где приятно проводить время.
Наш биокамин легко вписывается в любой современный интерьер благодаря минималистичному и стильному дизайну. Он станет функциональным акцентом в вашем пространстве, добавляя не только тепла, но и визуальной привлекательности.
Ваша комната предлагает много простора и уюта, и наш биокамин дополнит это уютное атмосферу. Он создаст дополнительный источник тепла и уюта, делая ваше пространство еще более привлекательным.
Привнесите тепло и современный стиль в вашу комнату с нашим биокамином с встроенной тумбой. Наслаждайтесь моментами уюта и расслабления в окружении красивого пламени и натурального мрамора
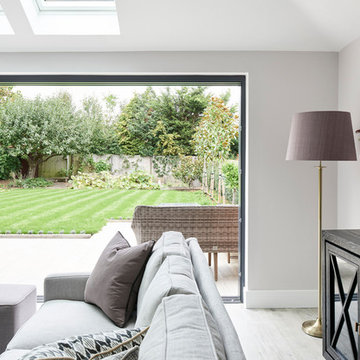
The family room layout was designed to create a strong connection to the garden, and maximise natural daylight in the room
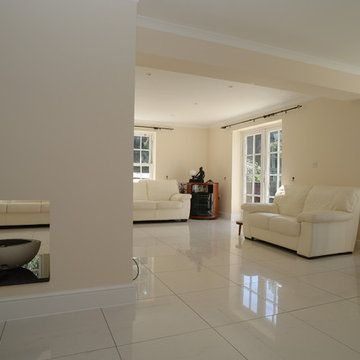
new living room space, double knock through of existing wall. Central fireplace, re tiled floor throughout. Ground floor in white porcelain. Double patio doors. New skirting and cornice and white down-lighters. Full water based underfloor heating, remote and thermostatically controlled. Replacement windows are Georgian box sash with 12 panes
www.idisign.co.uk
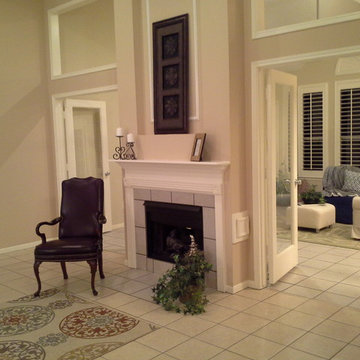
Sellers left a few pieces, and I was able to get from storage some items, and together it did the trick!
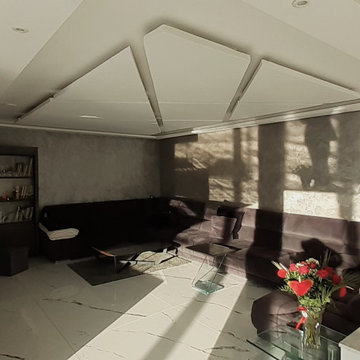
Le salon de réception bénéficie des rayons du soleil avec l'immense baie en façade côté jardin terrasse. Il offre un espace de repos et d'accueil chaleureux avec une cheminée double-face au dessus de laquelle le téléviseur vient s'encastrer discrètement. De cette pièce ouverte, on profite de tout l'étage et de ses habitants.
Living Room Design Photos with a Two-sided Fireplace and White Floor
7
