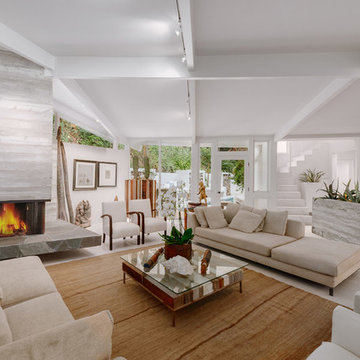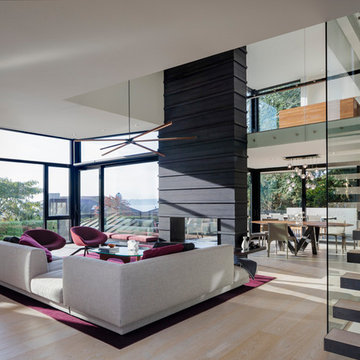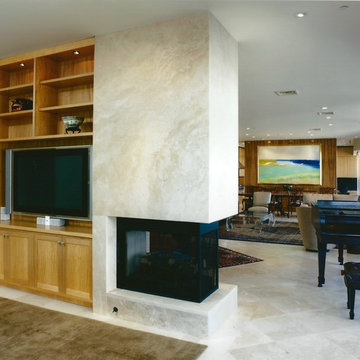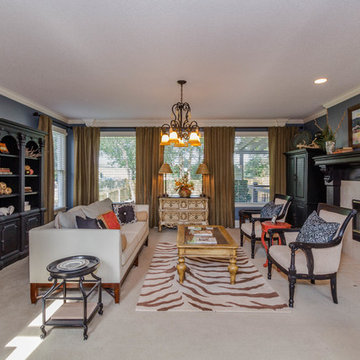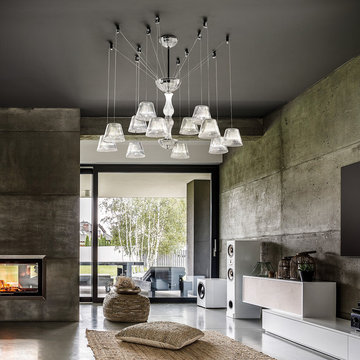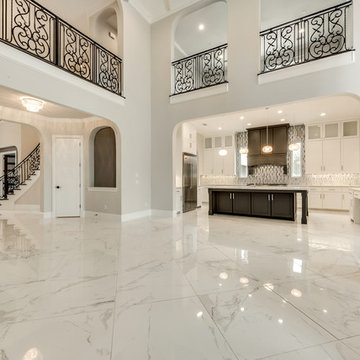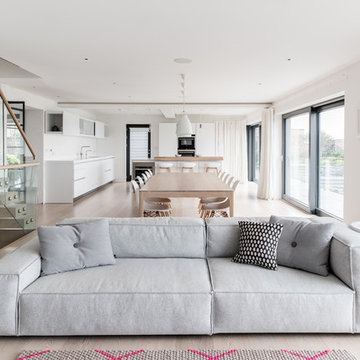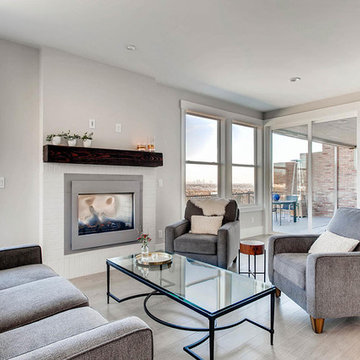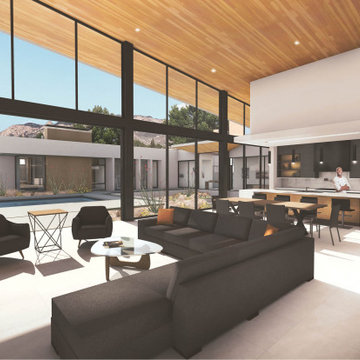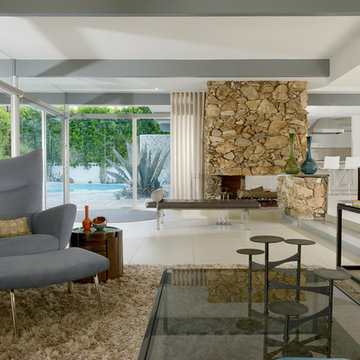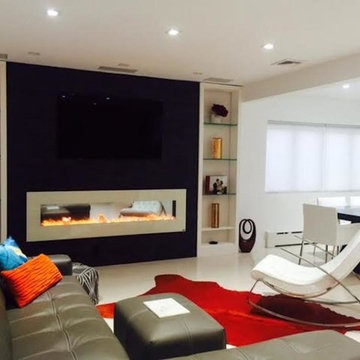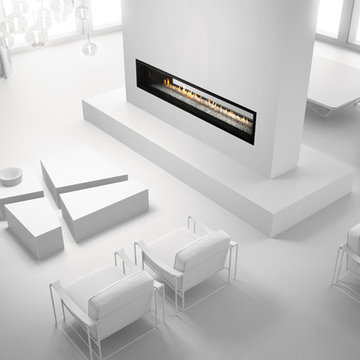Living Room Design Photos with a Two-sided Fireplace and White Floor
Refine by:
Budget
Sort by:Popular Today
61 - 80 of 199 photos
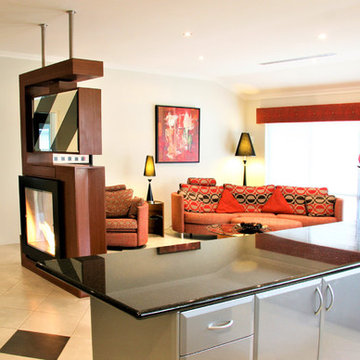
Pull out Media compartment above fireplace.
An Infrared extender makes remote control operation possible.
Designer Debbie Anastassiou - Despina Design.
Cabinetry by Touchwood Interiors
Photography by Pearlin Design & Photography
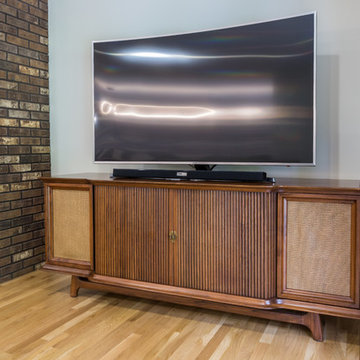
A midcentury modern TV console was restored and reconfigured to the media of today without losing the original detailing.
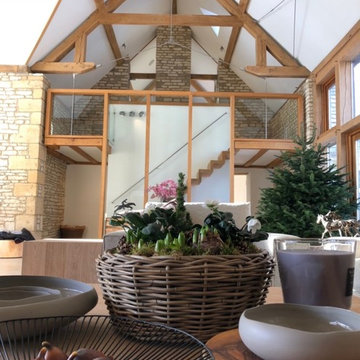
Progress images of our large Barn Renovation in the Cotswolds which see's stunning Janey Butler Interiors design being implemented throughout. With new large basement entertainment space incorporating bar, cinema, gym and games area. Stunning new Dining Hall space, Bedroom and Lounge area. More progress images of this amazing barns interior, exterior and landscape design to be added soon.

This is the AFTER picture of the living room showing the shiplap on the fireplace and the wall that was built on the stairs that replaced the stair railing. This is the view from the entry. We gained more floor space by removing the tiled hearth pad. Removing the supporting wall in the kitchen now provides a clear shot to see the extensive copper pot collection.
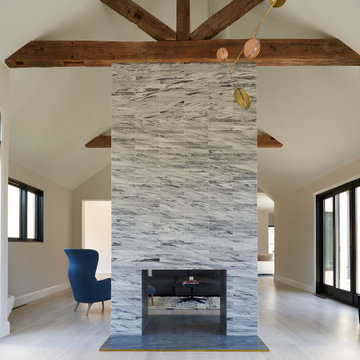
Atelier 22 is a carefully considered, custom-fit, 5,500 square foot + 1,150 square foot finished lower level, seven bedroom, and seven and a half bath residence in Amagansett, New York. The residence features a wellness spa, custom designed chef’s kitchen, eco-smart saline swimming pool, all-season pool house, attached two-car garage, and smart home technology.
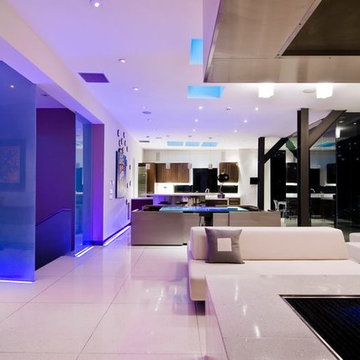
Harold Way Hollywood Hills modern home open plan dining room, kitchen & living room with colored LED lighting
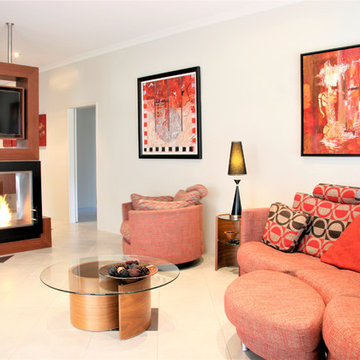
Italian retro style furniture teams up well with our industrial figure 5 & 2 room divider which incorporates, TV unit with a 270 degree rotation angle, Media console, See Through Fireplace, Room Divider, Mirror Art.
Designer Debbie Anastassiou - Despina Design.
Cabinetry by Touchwood Interiors
Photography by Pearlin Design & Photography
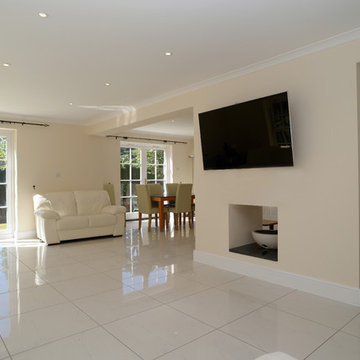
new living room space, double knock through of existing wall. Central fireplace, re tiled floor throughout. Ground floor in white porcelain. Double patio doors. New skirting and cornice and white down-lighters. Full water based underfloor heating, remote and thermostatically controlled. Replacement windows are Georgian box sash with 12 panes
www.idisign.co.uk
Living Room Design Photos with a Two-sided Fireplace and White Floor
4
