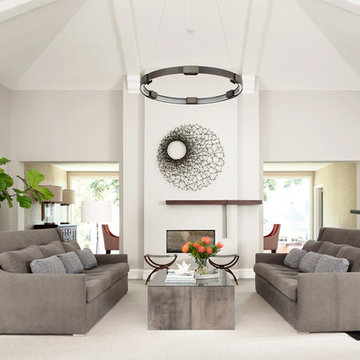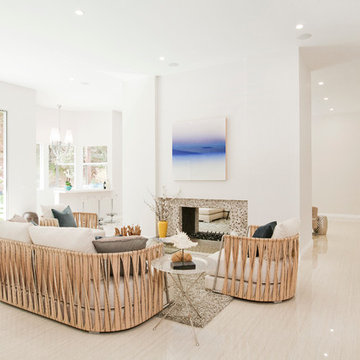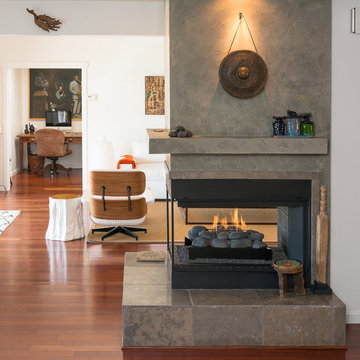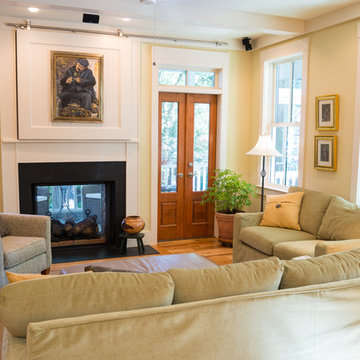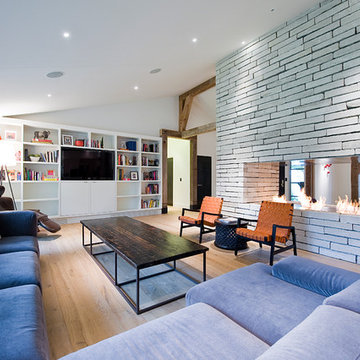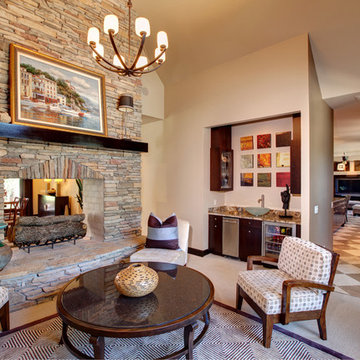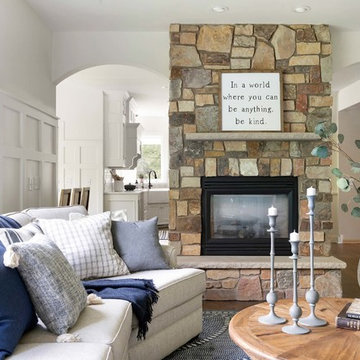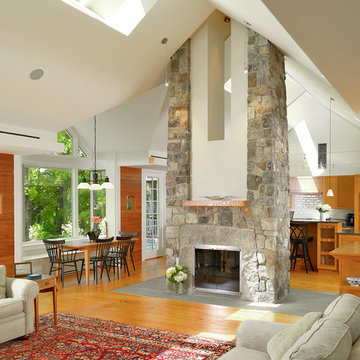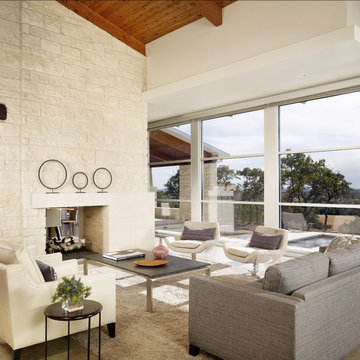Living Room Design Photos with a Two-sided Fireplace
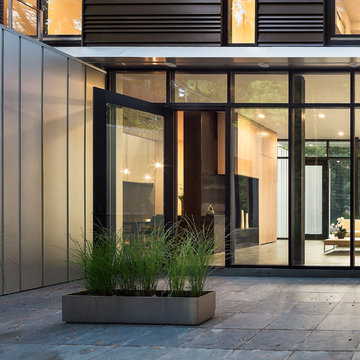
The void created under the bridge-like second-story volume feels like an extension of the outdoors and allows the landscape to move through the house, blurring outside and inside spaces.
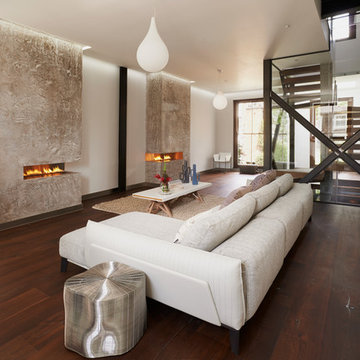
A beautiful open-plan dual aspect sitting room designed by Cubic Studios, currently for sale with Domus Nova. Roche Bobois and Duffy London styled and furnished the
property exclusively for Domus Nova.
Photographed by Trevor Richards.
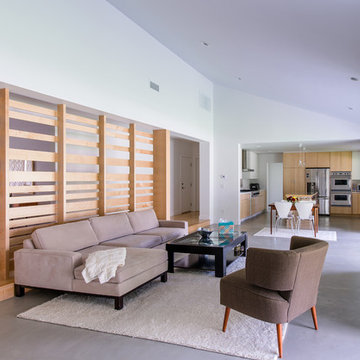
a maple slatted screen provides privacy and texture to the open living space, separating it from the formal dining room and adjacent hall
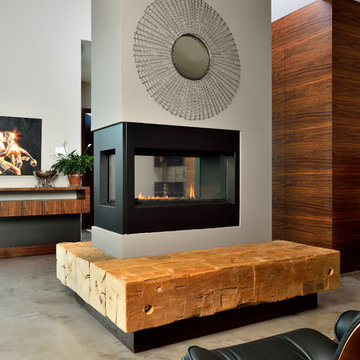
Upside Development completed an contemporary architectural transformation in Taylor Creek Ranch. Evolving from the belief that a beautiful home is more than just a very large home, this 1940’s bungalow was meticulously redesigned to entertain its next life. It's contemporary architecture is defined by the beautiful play of wood, brick, metal and stone elements. The flow interchanges all around the house between the dark black contrast of brick pillars and the live dynamic grain of the Canadian cedar facade. The multi level roof structure and wrapping canopies create the airy gloom similar to its neighbouring ravine.
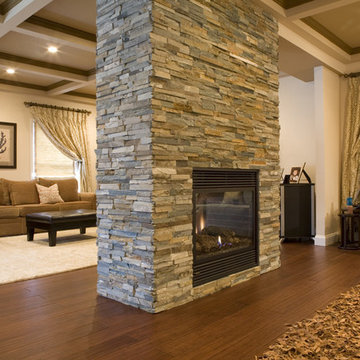
Open Floorplan: Family room & Living Room
Window treatments can pull a room together, as seen in this beautiful open floorplan. Six separate windows that were quite far apart, had made the rooms seem disconnected, before we went to work.
This window treatment style accented each window while adding texture and interest with the use of beautiful complementary fabrics that played off of the ceiling geometry. Roman blinds provided privacy, functionality and warmth.
"Denise helped us finish a family/living room. Her suggestions and follow-through took the two rooms to a new level. Her taste is impeccable but she also really listened to us regarding our needs and style preferences. We couldn't be happier with the end result." - Robin A.
Photography By Nick Daunys

4 Custom, Floating Chair 1/2's, creating an intimate seating area that accommodates 4 couples comfortably. A two sided Fire place and 6 two sided Art Display niches that connect the Living Room to the Stair well on the other side.
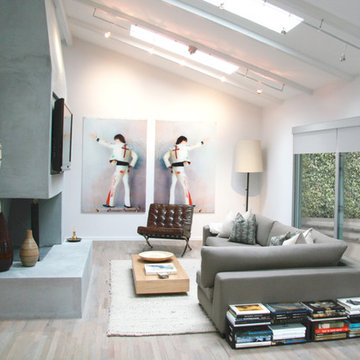
The large open room is grounded by a low sectional sofa, coffee table and bookcase. The large looped rug helps define the living space from the dining room which sit side by side in this long room. A photograph of Gram Parsons was blown up to 4'x6' and mirrored to create unique art work.

A soaring two story ceiling and contemporary double sided fireplace already make us drool. The vertical use of the tile on the chimney draws the eye up. We added plenty of seating making this the perfect spot for entertaining.

Mid century modern living room with open spaces, transom windows and waterfall, peninsula fireplace on far right;
Living Room Design Photos with a Two-sided Fireplace
7
