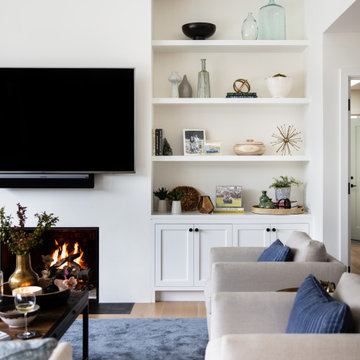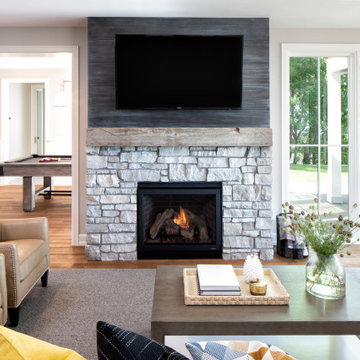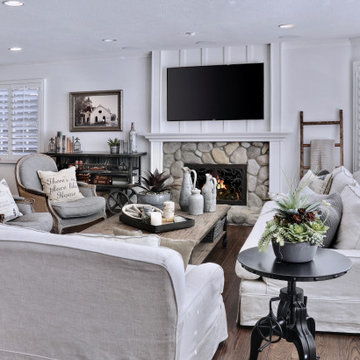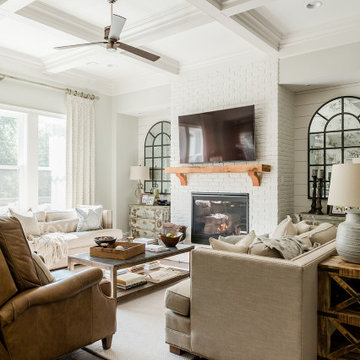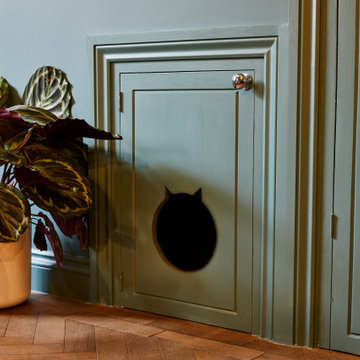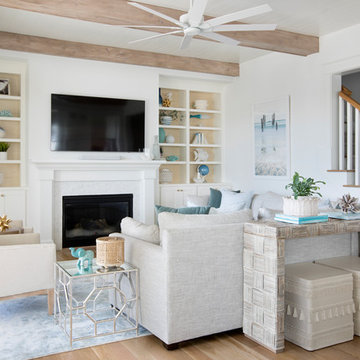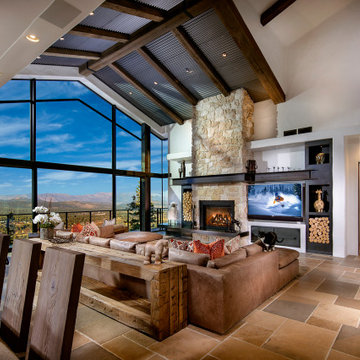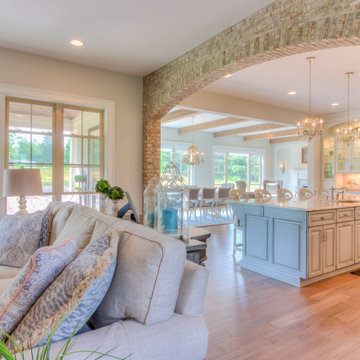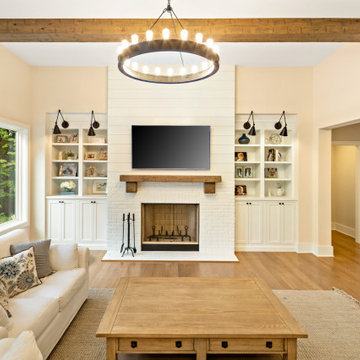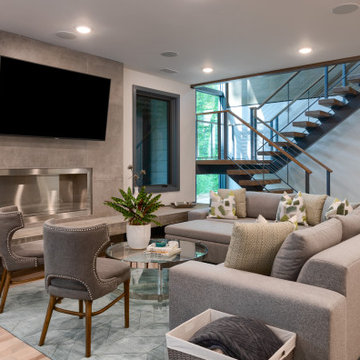Living Room Design Photos with a Wall-mounted TV
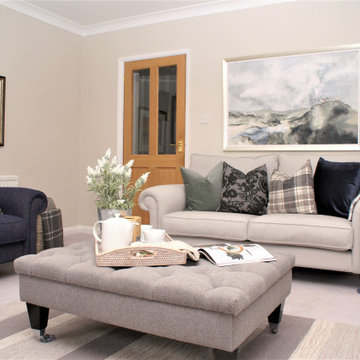
This complete living room re-design captures the heart of this four-bedroom family home.
Using check fabrics, navy and soft green tones, this living room now portrays a cosy country feel. The room is brought to life through accessorising, showing off my client's personal style.
Completed November 2018 - 4 bedroom house in Exeter, Devon.

Gorgeous bright and airy family room featuring a large shiplap fireplace and feature wall into vaulted ceilings. Several tones and textures make this a cozy space for this family of 3. Custom draperies, a recliner sofa, large area rug and a touch of leather complete the space.
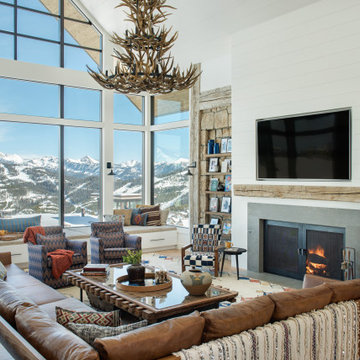
Photo and Design by Cashmere Interior LLC
Rug by Esmaili Rugs and Antiques, Inc.
info@esmailirugs.com
Cashmere Interior LLC
2201 OLD COURT RD,
BROOKLANDVILLE, MD 21208
PHONE: 410.878.0043
FAX: 410.878.0307
MAIL: INFO@CASHMEREINTERIOR.COM

We chose soapstone for the new fireplace surround for contrast. Stools in front of the fireplace add extra seating.
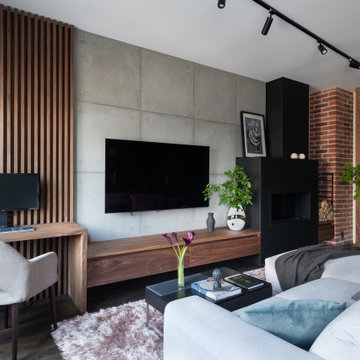
Встроенный биокамин
Панели из бетона за ТВ
Подвесная тумба, письменный стол, рейки и балки со встроенными линейными светильниками по индивидуальному заказу, шпон американского ореха
Инженерная доска Finex Индиана в грубой обработке с неровной поверхностью с эффектом старения
Журнальный столик Bo Concept
Ковер Art de Vivre
Колонна отделана старинным кирпичом
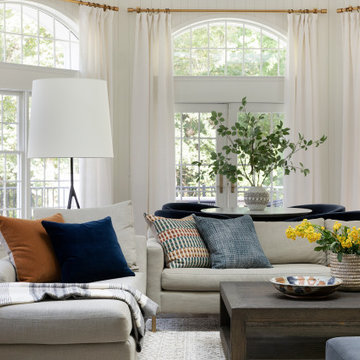
This beautiful French Provincial home is set on 10 acres, nestled perfectly in the oak trees. The original home was built in 1974 and had two large additions added; a great room in 1990 and a main floor master suite in 2001. This was my dream project: a full gut renovation of the entire 4,300 square foot home! I contracted the project myself, and we finished the interior remodel in just six months. The exterior received complete attention as well. The 1970s mottled brown brick went white to completely transform the look from dated to classic French. Inside, walls were removed and doorways widened to create an open floor plan that functions so well for everyday living as well as entertaining. The white walls and white trim make everything new, fresh and bright. It is so rewarding to see something old transformed into something new, more beautiful and more functional.

Custom joinery was designed and installed in the living spaces of this modern 4 bedroom residence, to maximise its private outdoor spaces to the front and rear of the house and provide a private open space for indoor/outdoor living.
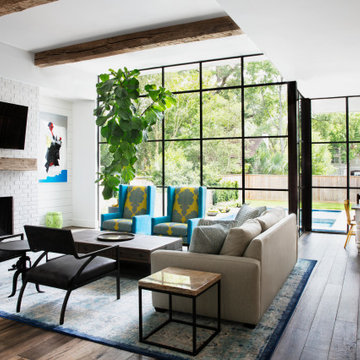
Rehme Steel Windows & Doors | Frankel Building Group | Cate Black Photography
Living Room Design Photos with a Wall-mounted TV
8
