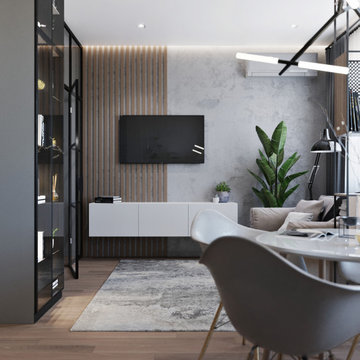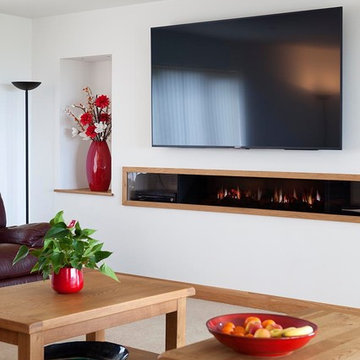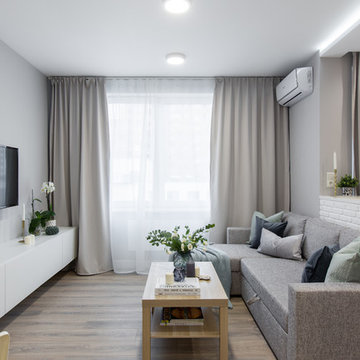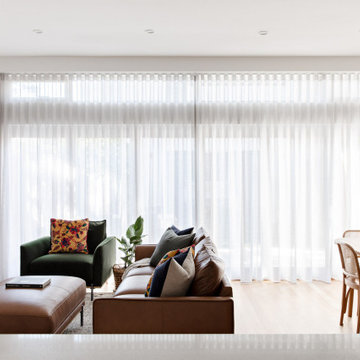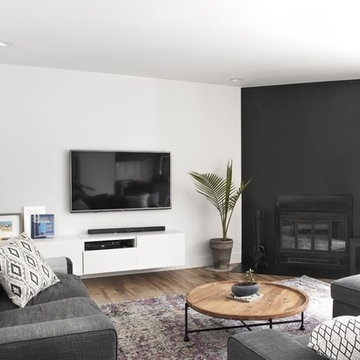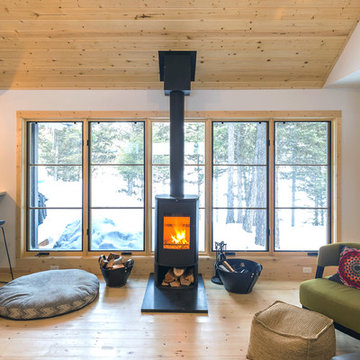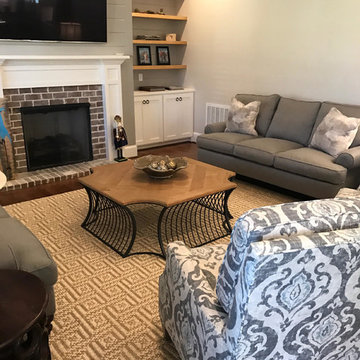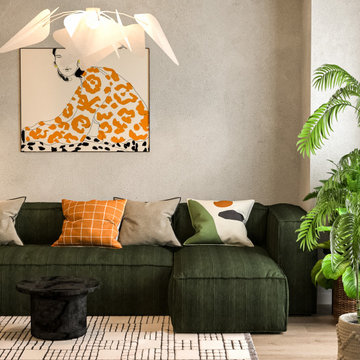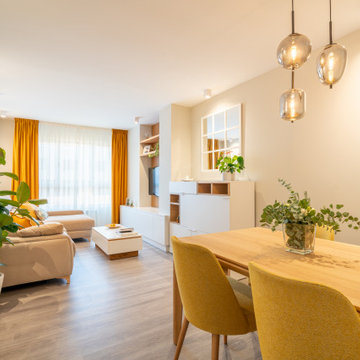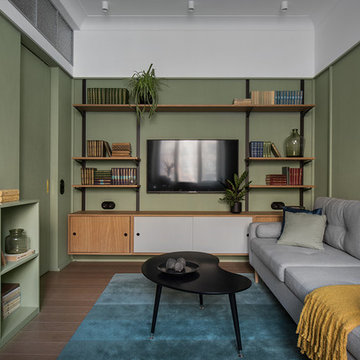Living Room Design Photos with a Wall-mounted TV
Sort by:Popular Today
1 - 20 of 2,722 photos
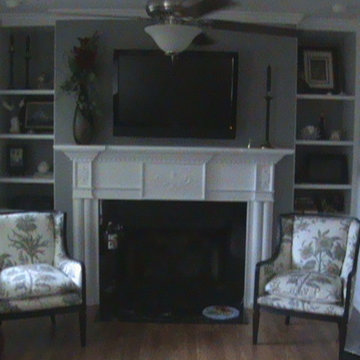
We added gas logs, a mantle, and put the flat screen TV over the fireplace. Custom built book shelves, and storage below, hides all the components, also over head eyeball lights with dimmer, very nice effect. The chairs were recovered to match the grey paint on the walls.

The goal for this project was to create a space that felt “beachy” for the Lewis’ who moved from Utah to San Diego last year. These recent retirees needed a casual living room for everyday use and to handle the wear and tear of grandchildren. They also wanted a sophisticated environment to reflect this point in their lives and to have a welcoming atmosphere for guests.
Photos courtesy of Ramon C Purcell

This open concept dining & living room was very long and narrow. The challange was to balance it out with furniture placement and accessories.

Création d'un salon cosy et fonctionnel (canapé convertible) mélangeant le style scandinave et industriel.

This bright and airy living room was created through pastel pops of pink and blue and natural elements of greenery, lots of light, and a sleek caramel leather couch all focused around the red brick fireplace.

I built this on my property for my aging father who has some health issues. Handicap accessibility was a factor in design. His dream has always been to try retire to a cabin in the woods. This is what he got.
It is a 1 bedroom, 1 bath with a great room. It is 600 sqft of AC space. The footprint is 40' x 26' overall.
The site was the former home of our pig pen. I only had to take 1 tree to make this work and I planted 3 in its place. The axis is set from root ball to root ball. The rear center is aligned with mean sunset and is visible across a wetland.
The goal was to make the home feel like it was floating in the palms. The geometry had to simple and I didn't want it feeling heavy on the land so I cantilevered the structure beyond exposed foundation walls. My barn is nearby and it features old 1950's "S" corrugated metal panel walls. I used the same panel profile for my siding. I ran it vertical to match the barn, but also to balance the length of the structure and stretch the high point into the canopy, visually. The wood is all Southern Yellow Pine. This material came from clearing at the Babcock Ranch Development site. I ran it through the structure, end to end and horizontally, to create a seamless feel and to stretch the space. It worked. It feels MUCH bigger than it is.
I milled the material to specific sizes in specific areas to create precise alignments. Floor starters align with base. Wall tops adjoin ceiling starters to create the illusion of a seamless board. All light fixtures, HVAC supports, cabinets, switches, outlets, are set specifically to wood joints. The front and rear porch wood has three different milling profiles so the hypotenuse on the ceilings, align with the walls, and yield an aligned deck board below. Yes, I over did it. It is spectacular in its detailing. That's the benefit of small spaces.
Concrete counters and IKEA cabinets round out the conversation.
For those who cannot live tiny, I offer the Tiny-ish House.
Photos by Ryan Gamma
Staging by iStage Homes
Design Assistance Jimmy Thornton
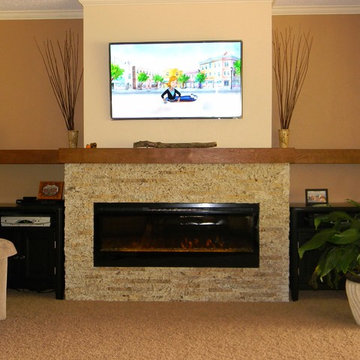
Just the right amount of Natural Valley Recycled Granite split stone tiles installed around the firebox adds texture and depth to the living room.

Custom shiplap fireplace design with electric fireplace insert, elm barn beam and wall mounted TV.
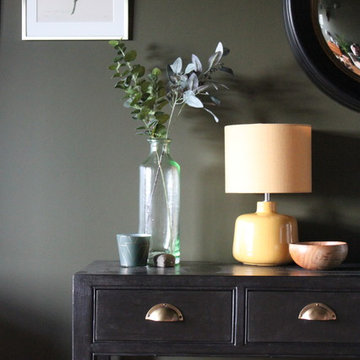
Walls painted in Invisible Green by LIttle Green. India Jane console painted in Graphite by Annie Sloane. Yellow lamp in a mid-century style to add a pop of colour.
Living Room Design Photos with a Wall-mounted TV
1
