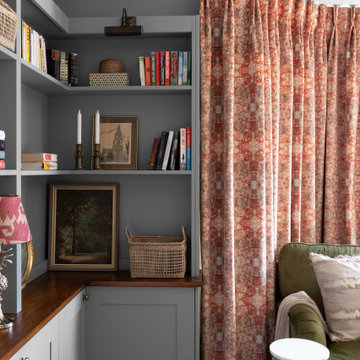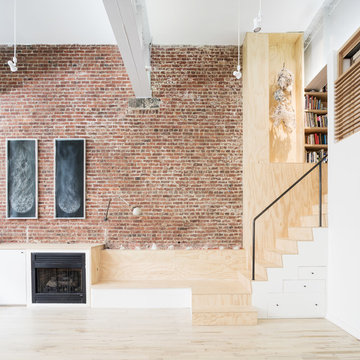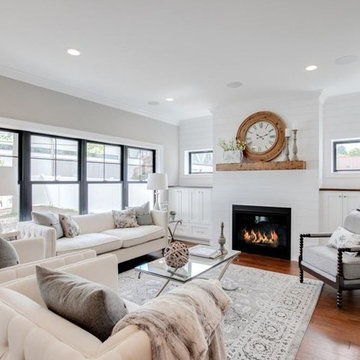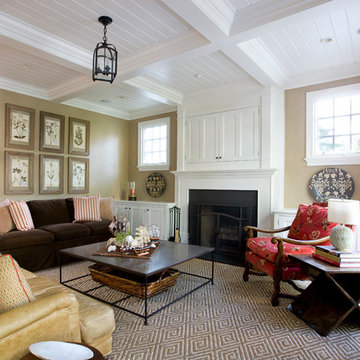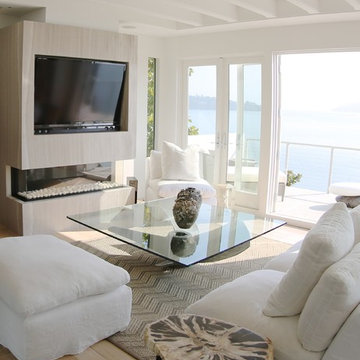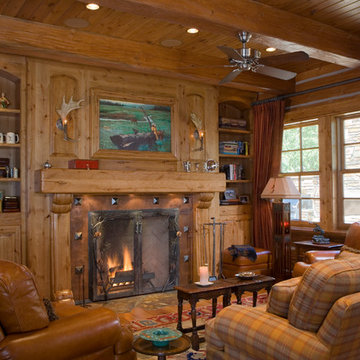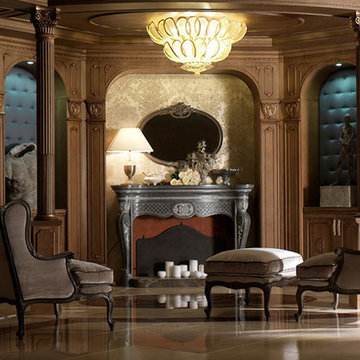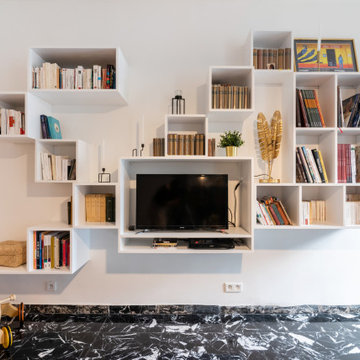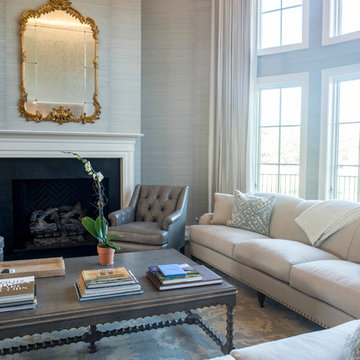Living Room Design Photos with a Wood Fireplace Surround and a Concealed TV
Refine by:
Budget
Sort by:Popular Today
101 - 120 of 643 photos
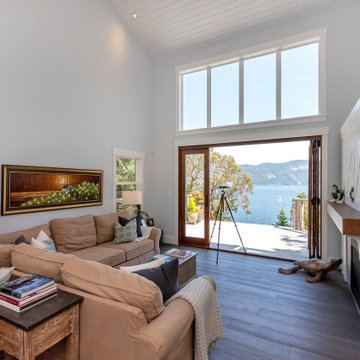
Also known as Seabreeze, this award-winning custom home, in collaboration with Andrea Burrell Design, has been featured in the Spring 2020 edition of Boulevard Magazine. Our Genoa Bay Custom Home sits on a beautiful oceanfront lot in Maple Bay. The house is positioned high atop a steep slope and involved careful tree clearing and excavation. With three bedrooms and two full bathrooms and a powder room for a total of 2,278 square feet, this well-designed home offers plenty of space.
Interior Design was completed by Andrea Burrell Design, and includes many unique features. The hidden pantry and fridge, ship-lap styling, hallway closet for the master bedroom, and reclaimed vanity are all very impressive. But what can’t be beat are the ocean views from the three-tiered deck.
Photos By: Luc Cardinal
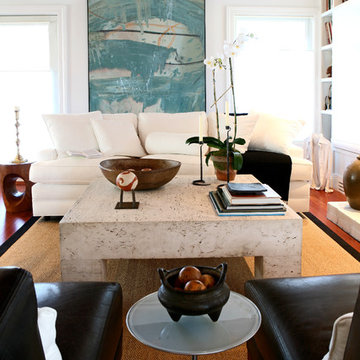
Residential
Orient Point - North Folk
New York
Transitional
Living room with white walls and cove ceiling in mahogany wood planks
Photography: Costa Picadas, Alex Berg, Tina Psoinos
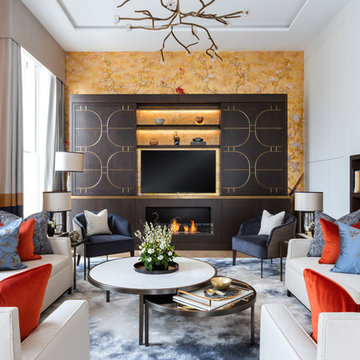
For this project, London-based interior designers, Olive Design Studio commissioned us to manufacture and install a number of bespoke joinery items throughout this Fitzrovia apartment.
Our work included everything from the TV wall with fully automated sliding decorative panels, to revamping the kitchen with new doors and face panels.
Working alongside our sister company GMS Metalwork, we were able to achieve flawless integration of bespoke antique brass inlays and trims within the cabinetry.
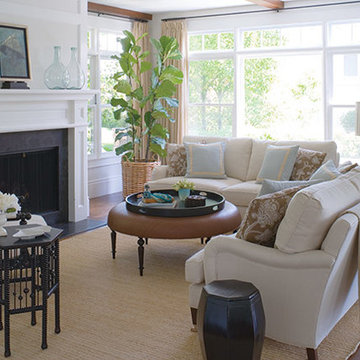
Beams and tongue and groove ceiling give this enormous double living room texture and scale. The room has identical fireplaces at each end , each with there own individual seating arrangements, and a game table at center.
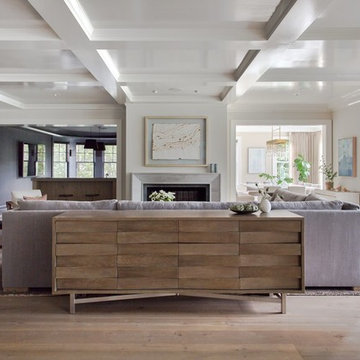
Living room with coffered high gloss ceilings, rubio monocoat center cut character grade white oak floors, built in fireplace and window wall.
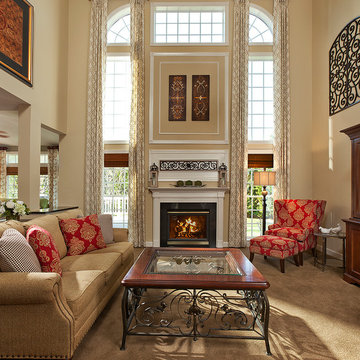
A beautiful two story family room deserves the best home decor. The neutral paint color and, sofa, and draperies allow the red damask print to stand out and make a statement.

Cet appartement de 100m² acheté dans son jus avait besoin d’être rénové dans son intégralité pour repenser les volumes et lui apporter du cachet tout en le mettant au goût de notre client évidemment.
Tout en conservant les volumes existants, nous avons optimisé l’espace pour chaque fonction. Dans la pièce maîtresse, notre menuisier a réalisé un grand module aux panneaux coulissants avec des tasseaux en chêne fumé pour ajouter du relief. Multifonction, il intègre en plus une cheminée électrique et permet de dissimuler l’écran plasma ! En rappel, et pour apporter de la verticalité à cette grande pièce, les claustras délimitent chaque espace tout en laissant passer la lumière naturelle.
L’entrée et le séjour mènent au coin cuisine, séparé discrètement par un claustra. Le coloris gris canon de fusil des façades @bocklip laquées mat apporte de la profondeur à cet espace et offre un rendu chic et moderne. La crédence en miroir reflète la lumière provenant du grand balcon et le plan de travail en quartz contraste avec les autres éléments.
A l’étage, différents espaces de rangement ont été ajoutés : un premier aménagé sous les combles avec portes miroir pour apporter de la lumière à la pièce et dans la chambre principale, un dressing personnalisé.
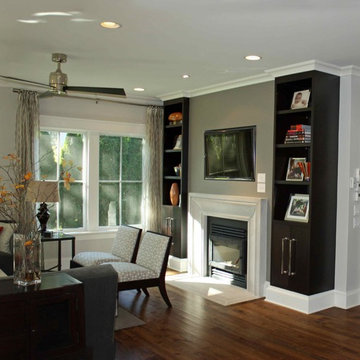
Many of the furnishings were reclaimed and recovered with eco friendly materials. The fireplace is a super efficient unit features a sealed combustion/direct vent box with a gasketed door. The carpet (barely visible) is from FLOR. The HVAC system is controlled via the TV and iPhone/iPad. http://www.kipnisarch.com
Photo Credit: Kipnis Architecture + Planning
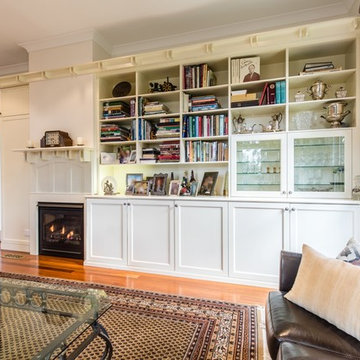
Storage and entertainment unit built wall to wall and around existing fireplace. TV on sliding shelf hidden behind pocket doors to right of fireplace. Storage drawers and adjustable shelves behind center doors. Bar fridge behind far right door. Glass doors with glass shelves for glass storage with 180 degree cranked hinges above fridge. Adjustable book shelves above bench top. New paneling and small storage cupboard installed to left of fireplace. Art deco inspired capping and fireplace surround designed to fit house. Cable management throughout.
Size: 4.9m wide x 2.6m high x 0.6m deep
Materials: Painted Dulux Chalk USA, 30% gloss.
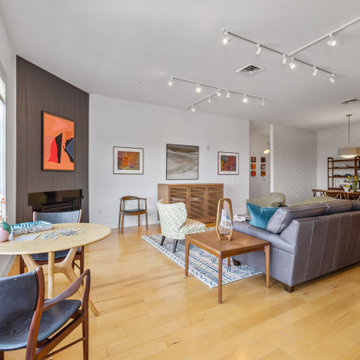
The entire condo's main living spaces were originally painted a mustard yellow- I like the color in furniture or accents, but not on my walls. Crisp 'Decorators White' completely changed the feel of the open spaces, allowing the amazing artwork or decor pieces stand out. There had not been any ceiling lighting and the easiest and least intrusive way to add some was through modern track lighting with lighting that could be directed to various focal pieces of art. The corner fireplace once had a very traditional white mantel and surround. Once removed, we added a wall of slat wood painted a dark charcoal that once taken to the ceiling, added the right drama and created a beautiful focal point. The clients hate to have a visible TV when not in use so the cabinet with TVLift hides it and pops up seamlessly for movie time.
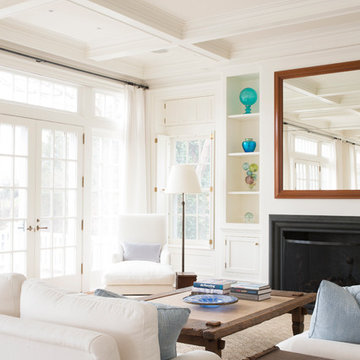
Photographer: Stacy Bass
New waterfront home in historic district features custom details throughout. Classic design with contemporary features. State-of-the-art conveniences. Designed to maximize light and breathtaking views.
Living Room Design Photos with a Wood Fireplace Surround and a Concealed TV
6
