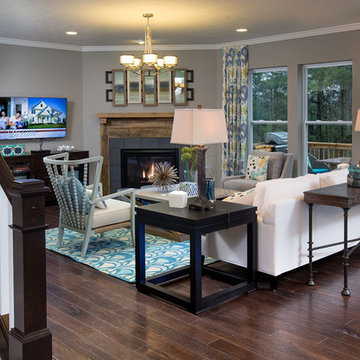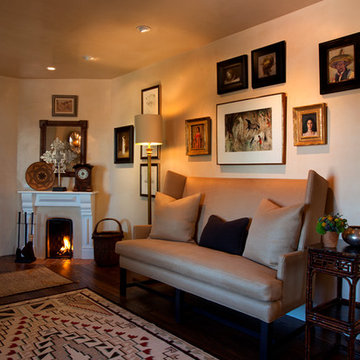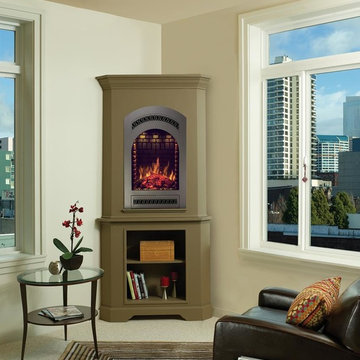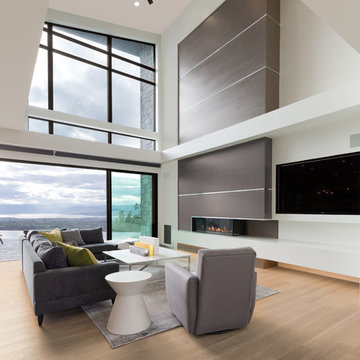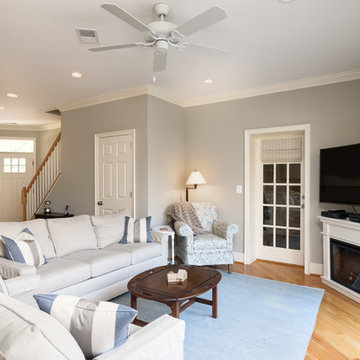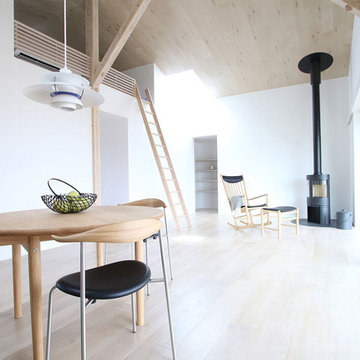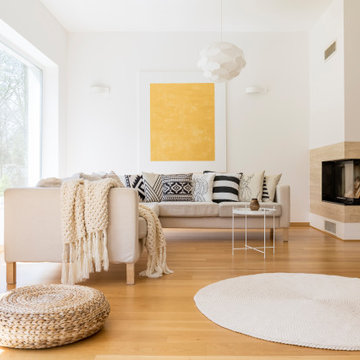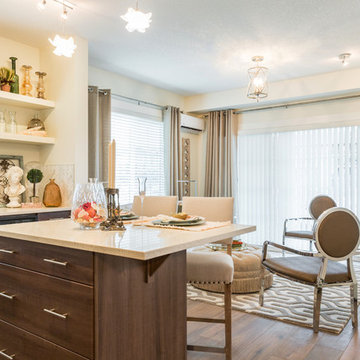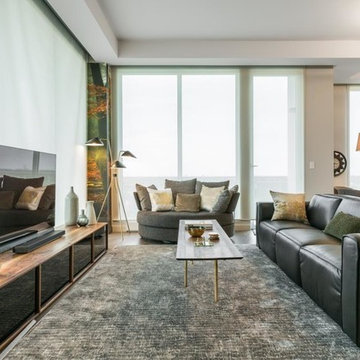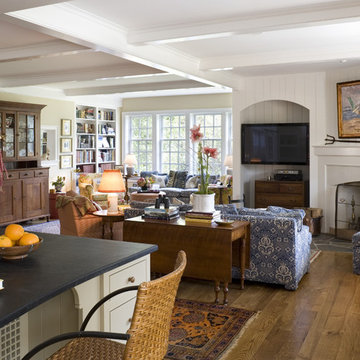Living Room Design Photos with a Corner Fireplace and a Wood Fireplace Surround
Refine by:
Budget
Sort by:Popular Today
1 - 20 of 739 photos

Welcome to our Mid-Century Modern haven with a twist! Blending classic mid-century elements with a unique touch, we've embraced fluted wood walls, a striking corner fireplace, and bold oversized art to redefine our living and dining space.
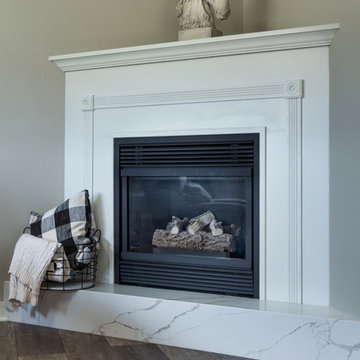
Updated corner gas fireplace with mitered white marble pattern quartz hearth.
Photo Credit - Studio Three Beau
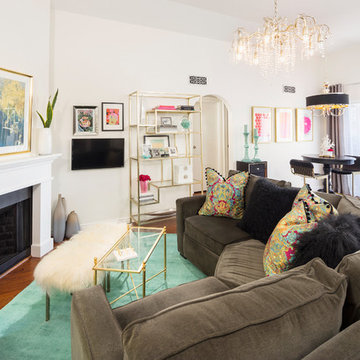
Living and dining room featuring a Transitional Glam style by blending traditional and contemporary lines with mixed metals that sparkle and shimmer. Project includes: new paint, custom grates, decorative lighting, custom drapery, custom pillows, wallcoverings, area rugs, art selection, accessories and finishing touches designed by LMOH Home. Existing sofa and dining table. | Photography Joshua Caldwell.
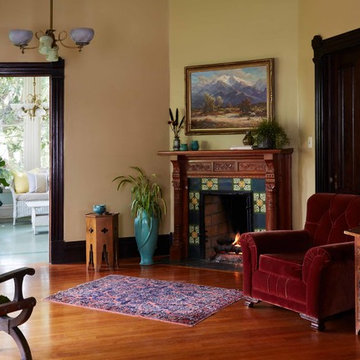
Dunn-Edwards Paints paint colors -
Walls: With the Grain DET668
Trim: Black Walnut DE6063
Jeremy Samuelson Photography | www.jeremysamuelson.com
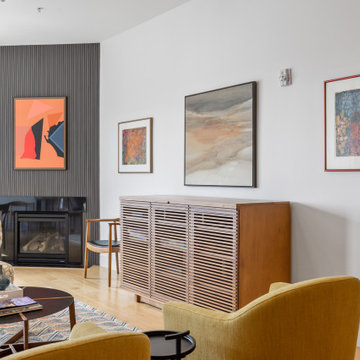
The entire condo's main living spaces were originally painted a mustard yellow- I like the color in furniture or accents, but not on my walls. Crisp 'Decorators White' completely changed the feel of the open spaces, allowing the amazing artwork or decor pieces stand out. There had not been any ceiling lighting and the easiest and least intrusive way to add some was through modern track lighting with lighting that could be directed to various focal pieces of art. The corner fireplace once had a very traditional white mantel and surround. Once removed, we added a wall of slat wood painted a dark charcoal that once taken to the ceiling, added the right drama and created a beautiful focal point. The clients hate to have a visible TV when not in use so the cabinet with TVLift hides it and pops up seamlessly for movie time.
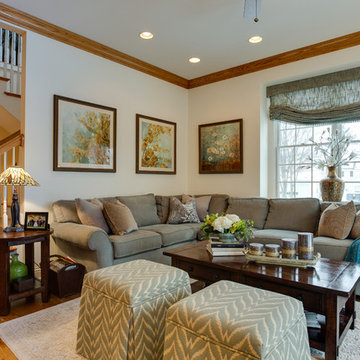
As part of our Desk Area Remodel project we also updated this Palatine living room as well. Using all custom fabrics we added a sectional sofa, the two ottomans, the roman shade, drapery panels and area rug, The staircase is visible to the rest of the home so we add wallpaper to the window wall as a nice eye-catching accent. New artwork, lighting and accessories completed the space.
K & G Photography
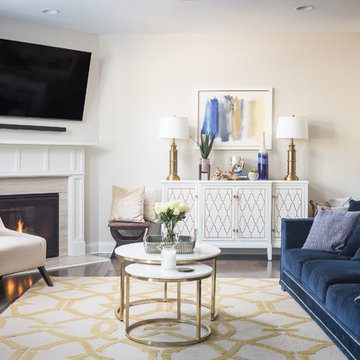
Design by Inner Beauty Interiors ( https://www.innerbeauty.co) and photography by David Cannon (www.davidcannonphotography.com

Open plan dining, kitchen and family room. Marvin French Doors and Transoms. Photography by Pete Weigley
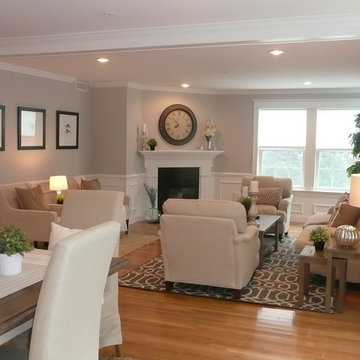
Staging & Photos by: Betsy Konaxis, BK Classic Collections Home Stagers
Living Room Design Photos with a Corner Fireplace and a Wood Fireplace Surround
1
