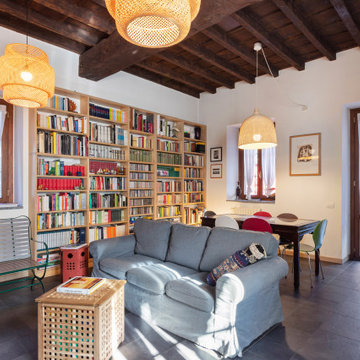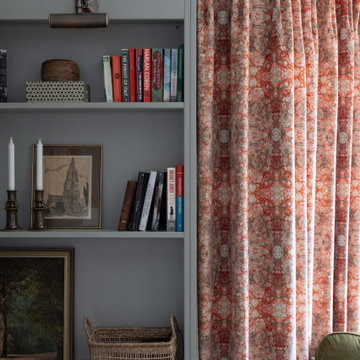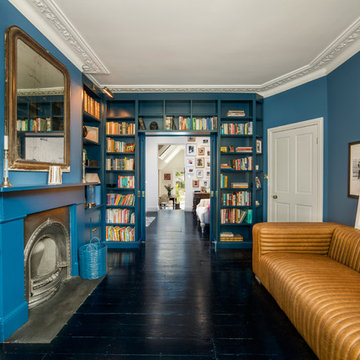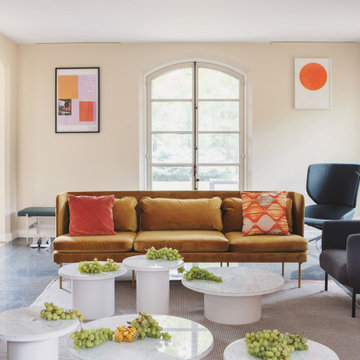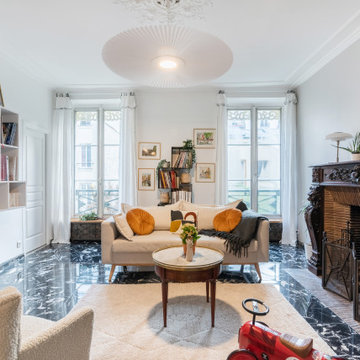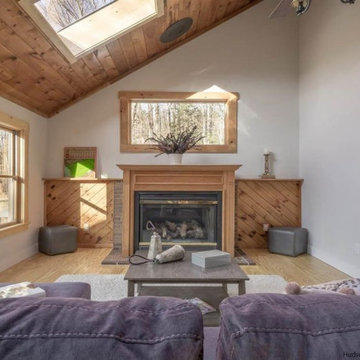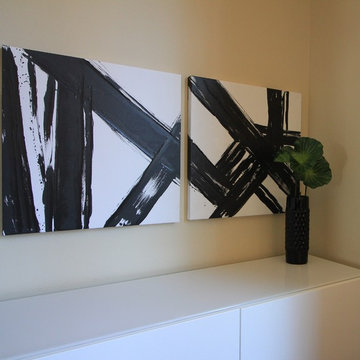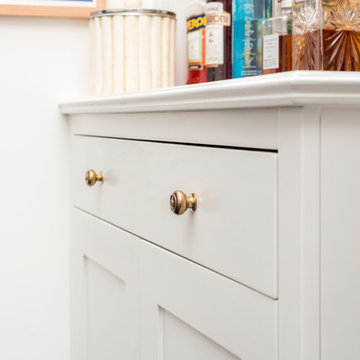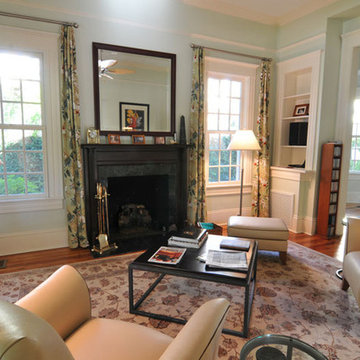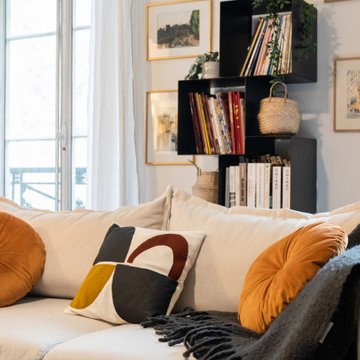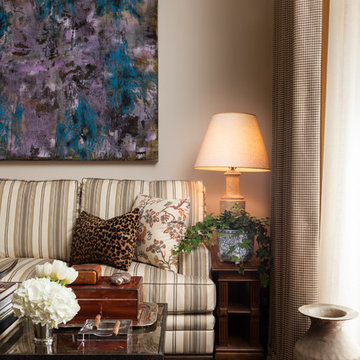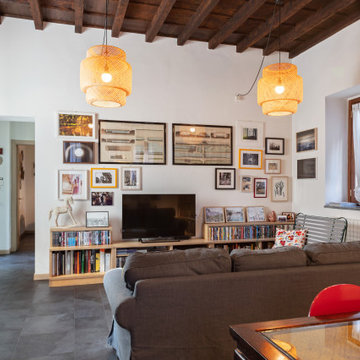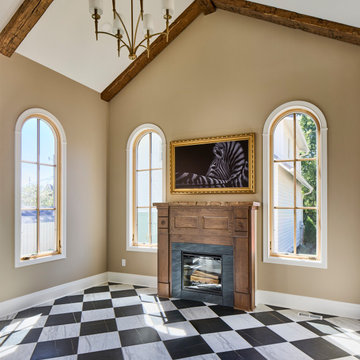Living Room Design Photos with a Wood Fireplace Surround and Black Floor
Sort by:Popular Today
61 - 80 of 145 photos
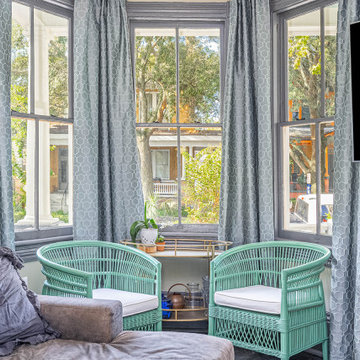
To embrace a more open plan we opened up the living room to the entry, kitchen and dining area. Here we used a beautifully calming moss green paint from Benjamin Moore. The combination of the subtle walls with splashes of brighter hues keeps the blah's away.
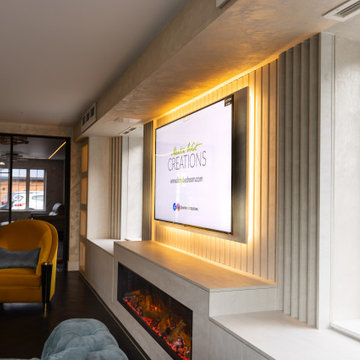
This astonishing 8m media wall is one of our biggest to date!
Reaching wall to wall, this statement piece features a sleek 2m wide electric fireplace & wall mounted TV with cable management.
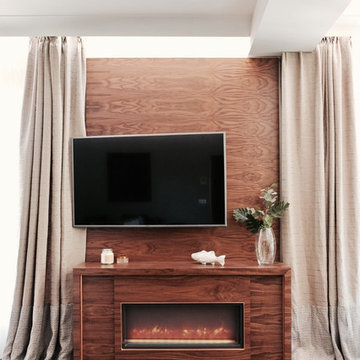
Rénovation complète d’un appartement en rez-de-chaussée pour une résidence secondaire.
D’une superficie totale de 145m2, les volumes sont redistribués et optimisés en fonction des éléments techniques existants.
En collaboration avec une architecte.
Année du projet : 2016
Coût du projet : 100 001 - 250 000 €
Pays : France
Code postal : 01220
Crédit Photo : Caroline Durst
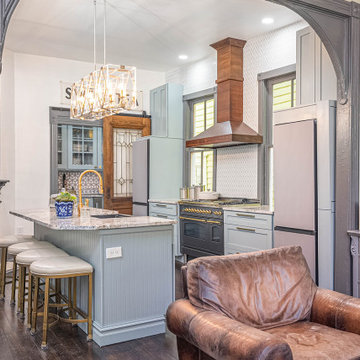
To embrace a more open plan we opened up the living room to the entry, kitchen and dining area. Here we used a beautifully calming moss green paint from Benjamin Moore. The combination of the subtle walls with splashes of brighter hues keeps the blah's away.
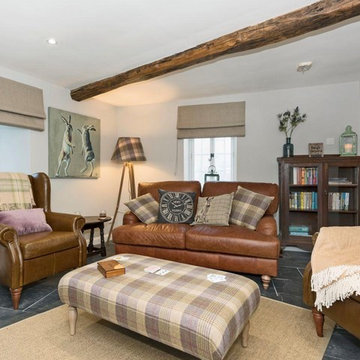
In March 2017 I was approached by a couple who had recently purchased a property in Lowther Village, a conservation village on the edge of the Lowther Castle estate. The property needed completely refurbishing before it could be used as a second home and holiday let. The property is grade II* listed and in addition to designing and project managing the refurbishment I obtained the listed building consent on their behalf. The application was submitted in May 2017 and approved at the end of July 2017. Work was completed in October 2017 and the property is now available for rental via Cumbrian Cottages.
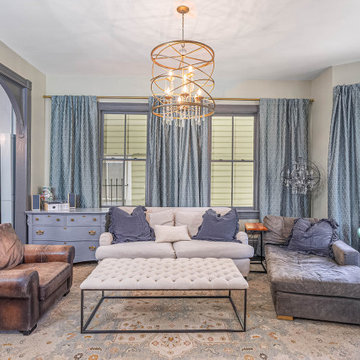
This beautiful, spacious living room of a 1900 Victorian house was restored to ultimate comfort and livability with a touch of glam.
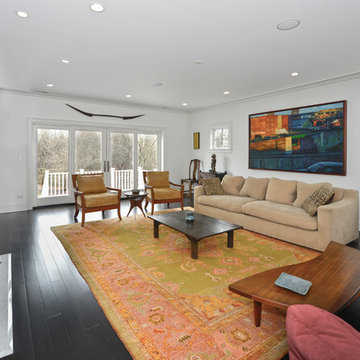
The living room features a traditional fireplace, one of the few traditionally styled objects in the house.
Living Room Design Photos with a Wood Fireplace Surround and Black Floor
4
