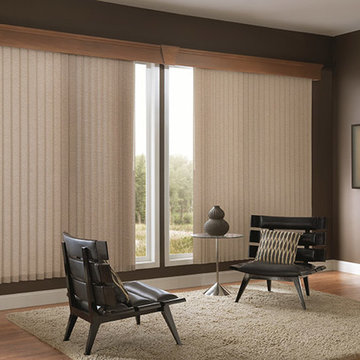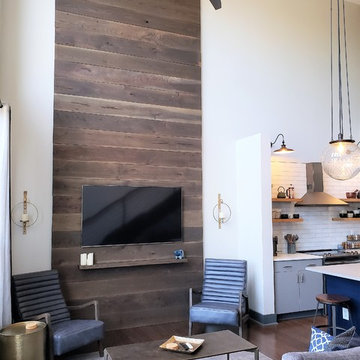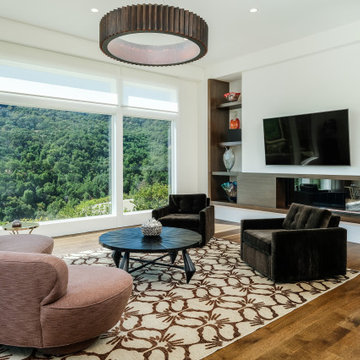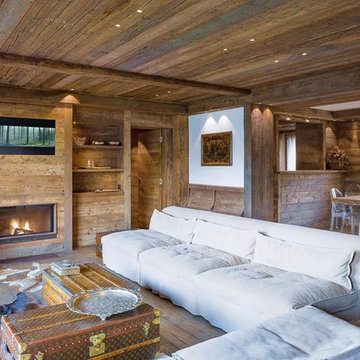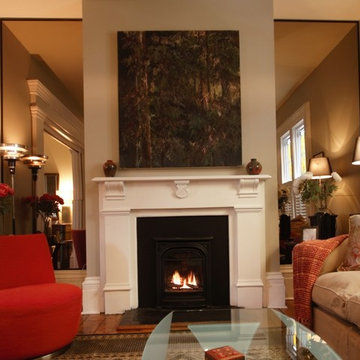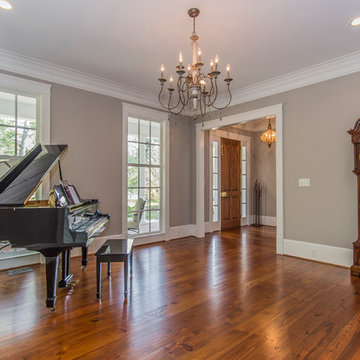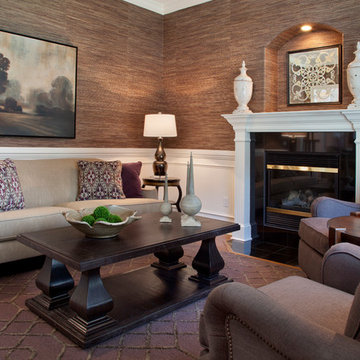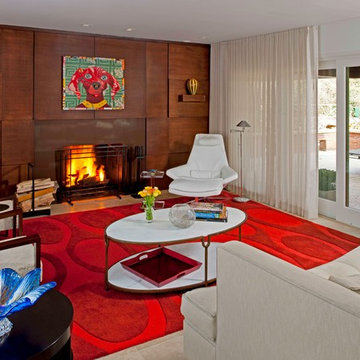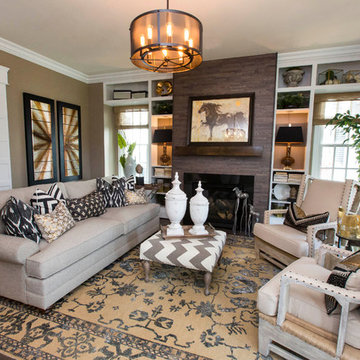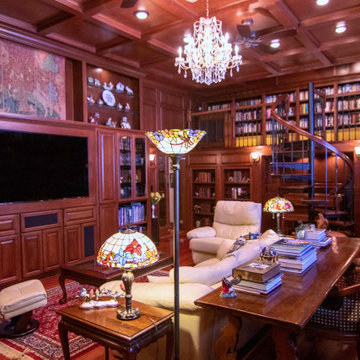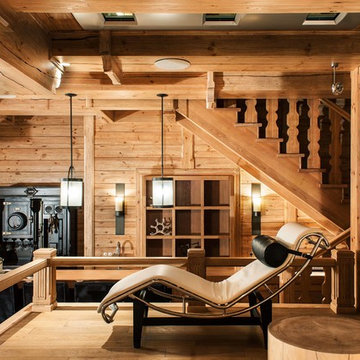Living Room Design Photos with Brown Walls and a Wood Fireplace Surround
Refine by:
Budget
Sort by:Popular Today
1 - 20 of 641 photos
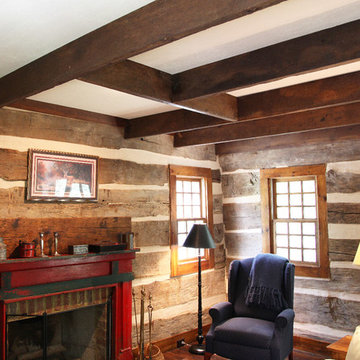
This MossCreek custom designed family retreat features several historically authentic and preserved log cabins that were used as the basis for the design of several individual homes. MossCreek worked closely with the client to develop unique new structures with period-correct details from a remarkable collection of antique homes, all of which were disassembled, moved, and then reassembled at the project site. This project is an excellent example of MossCreek's ability to incorporate the past in to a new home for the ages. Photo by Erwin Loveland

Arredo con mobili sospesi Lago, e boiserie in legno realizzata da falegname su disegno

The open-plan living room has knotty cedar wood panels and ceiling, with a log cabin feel while still appearing modern. The custom-designed fireplace features a cantilevered bench and a 3-sided glass insert by Ortal.
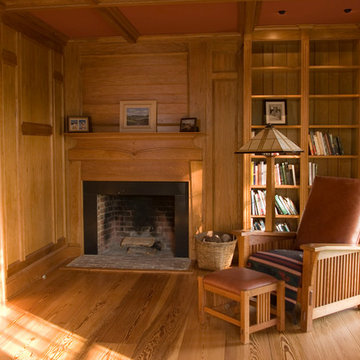
The Arts & Crafts Movement encompasses the work of the Greene Brothers, Gustav Stickley, and notably, the genius of Rene Mackintosh and his wife, M. McDonald. Their art informed and invigorated the spiritual and contemplative aspects of the movement.
For this design our client imposed no boundaries on the project, except that the room serve as both library and guest room. The existing fireplace, squeezed into a corner, posed an initial challenge, but now appears well intended for the space.
Warm butternut was used to soften the room. Organic details appoint the bookcase columns and the surrounding passages of paneling. Windows were framed with angled panels, and sills were deepened to invite a relaxed view of the yard. The bed is tucked in its own niche, limiting its intrusion upon the room’s other uses.
Multi-function rooms require deft design, and exceptional craftsmanship. The art of renowned glass artisan, Wayne Cain, contributed masterfully to this room’s appeal. Design and detail are hallmarks of the craftsmanship from Jaeger and Ernst.
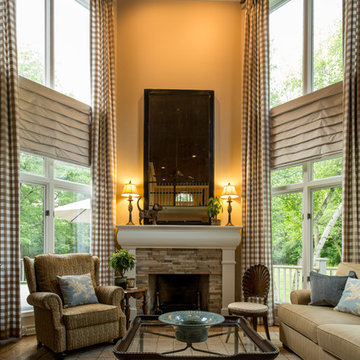
I began working with the owners of this house in 2013. We started with the living and dining rooms. No new furniture was purchased, but the rooms transformed when we changed the wall and ceiling colors, added lighting and light fixtures, rearranged artwork, rugs and furniture. We softened the windows and added privacy with very simple linen Roman blinds. We used the same linen to slipcover the sofa.
Early in 2015, we tackled the most difficult room. The relatively small family room has disproportionately high ceilings. We worked to minimize the "elevator shaft" feeling of the room by replacing the previously "wimpy" mantel, surround and hearth with a design and combination of materials that stand up to the height of the room. In addition to treating the two sets of windows stacked at ground level and again at 8' as one tall window, we painted the ceiling chocolate brown which is reflected at floor level by the new rug (Dash and Albert - Nigel) and hearth stone. The chocolate brown ceiling extends into the foyer where we hung Circa Lighting's phenomenal "Kate" lantern.
Victoria Mc Hugh Photography
Living Room Design Photos with Brown Walls and a Wood Fireplace Surround
1


