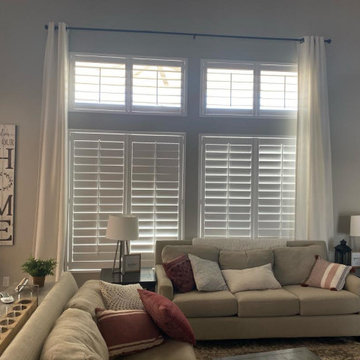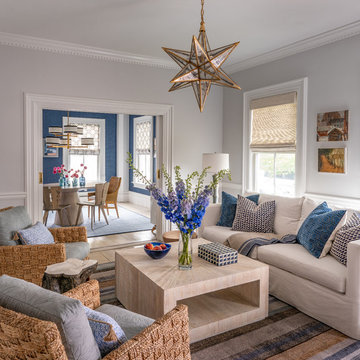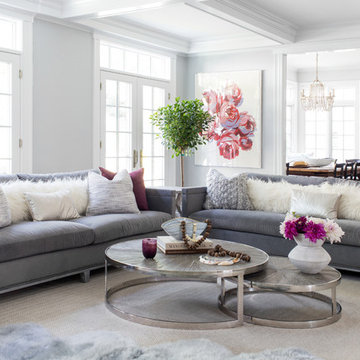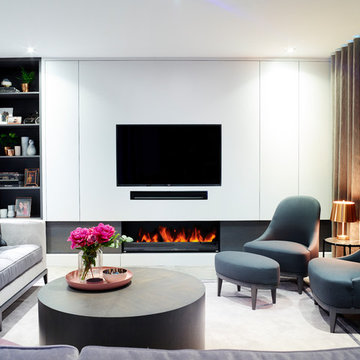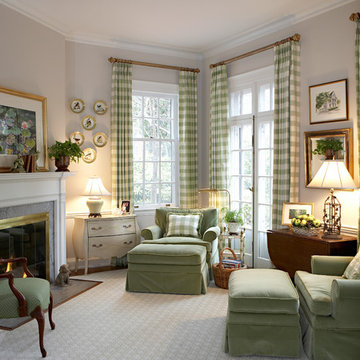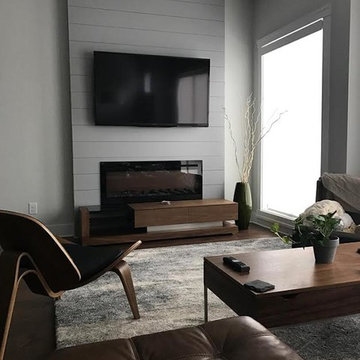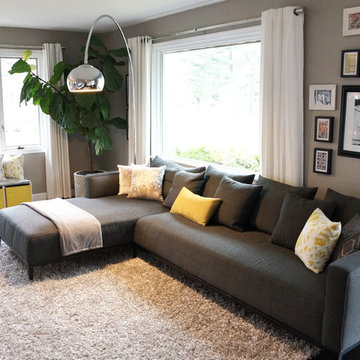Living Room Design Photos with Grey Walls and a Wood Fireplace Surround
Refine by:
Budget
Sort by:Popular Today
1 - 20 of 3,579 photos
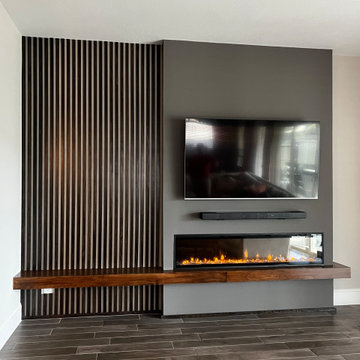
Embedded electric fireplace, into a new decorative wall with wooden slats and a bench / mantle in the same stained color

The large oval coffee table is made from a high-gloss, cloudy-brown vellum. The puffy, nimbus-like shapes have an ephemeral quality, as if they could evaporate at any moment.
By contrast, two angular lounge chairs have been upholstered in a fabric of equally striking angles.
Richly embroidered curtains mix matte and metallic yarns that play the light beautifully.
These things, combined with the densely textured wallpaper, create a room full of varied surfaces, shapes and patterns.

Walls and Bench painted in Little Green. Tub chairs from Next provide cosy seating by the fire.

Living Room with coffered ceiling and wood flooring. Large windows for natural light

Custom shiplap fireplace design with electric fireplace insert, elm barn beam and wall mounted TV.
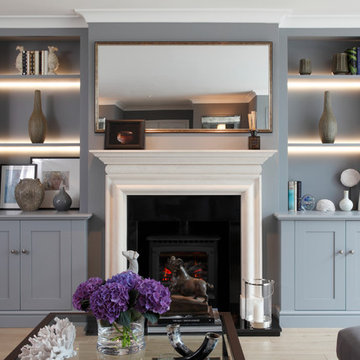
Living room Fireplace and built-in display cabinets for Thames Ditton project.
Photography by James Balston
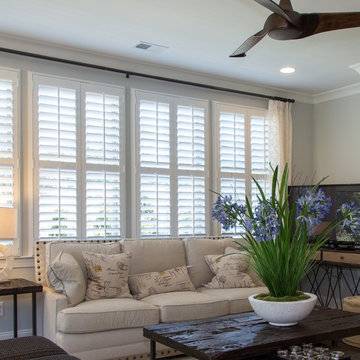
Sunburst’s Polywood Shutters are a great addition to any home. Providing beauty and durability, Polywood is a wonderful addition to every room in your home. Polywood shutters provide a simple yet elegant look to this living room. These shutters feature a divider rail, giving you the option to close the lower louvers for privacy and keep the top louvers open for lighting.

Open plan dining, kitchen and family room. Marvin French Doors and Transoms. Photography by Pete Weigley
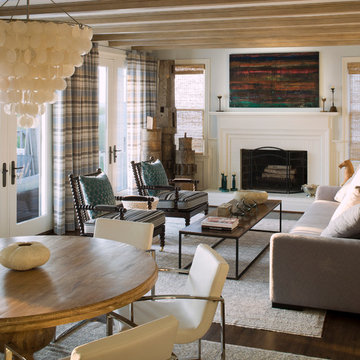
Having performed a major expansion and renovation of this beach house in 2004 for another client, PBA was asked by its new owner to design upgrades that would allow the house to function for their family’s particular lifestyle. Having just completed renovations and a sizeable expansion of this family’s Baltimore County residence, we found ourselves literally “on the same page” to design modifi cations that would tell the rest of their story. Improvements to this beachside ‘get away” home included upgrading finishes; creating new coffered, trey, and beamed ceilings; and renovating rooms to suit new functions. To complete the transformation, enclosing an open-sided, covered porch and a former screened porch required careful integration of new heating and cooling systems.
Alan Gilbert Photography
Interior Design www.patricksutton.com
Living Room Design Photos with Grey Walls and a Wood Fireplace Surround
1

