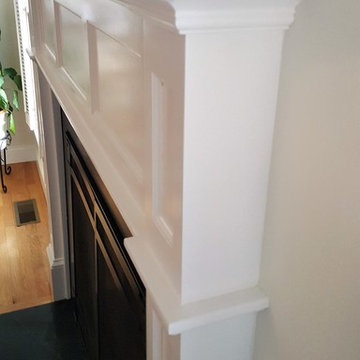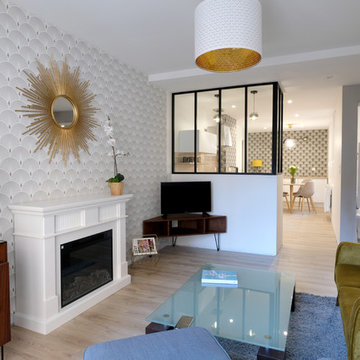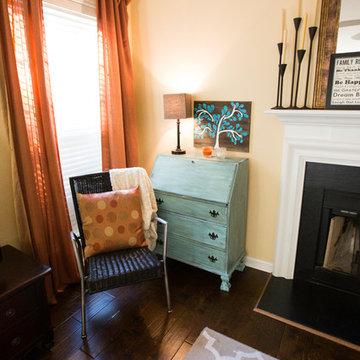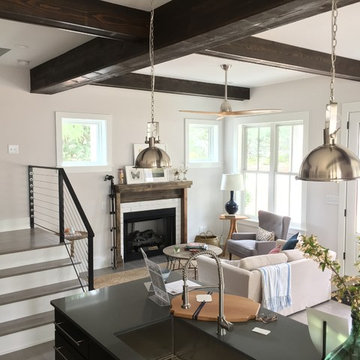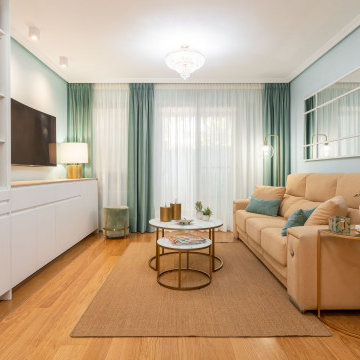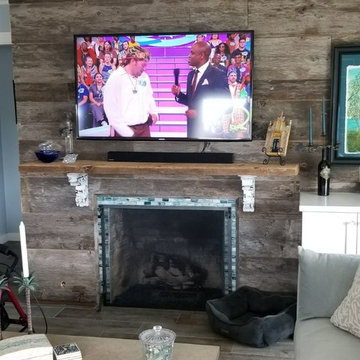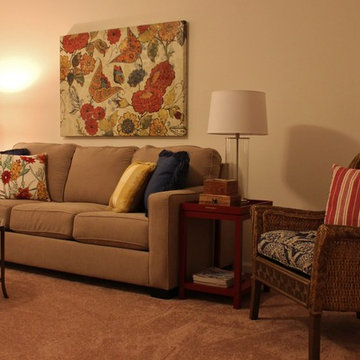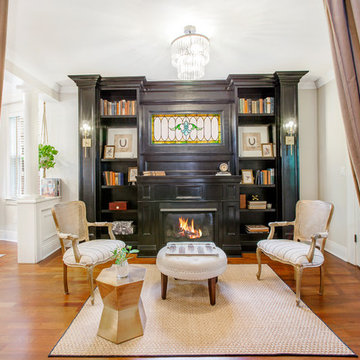Living Room Design Photos with a Wood Fireplace Surround
Refine by:
Budget
Sort by:Popular Today
81 - 100 of 513 photos
Item 1 of 3
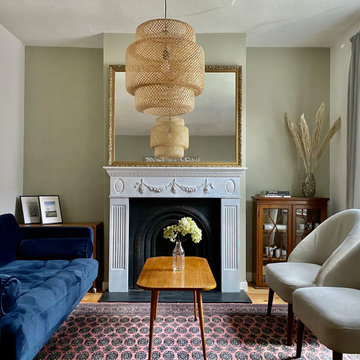
The St George house was a project with a fairly restricted budget which we needed to maximise to transform the space. Structural changes were kept to a minimum, moving one doorway and removing one wall.
The property had been stripped of character and charm so the priority was to restore this to the Victorian home. Old chipboard flooring was removed and replaced with reclaimed timber flooring from a local reclamation yard. Reclaimed boards have a more interesting grain and richer colour which deepens over time. Not only were they aesthetically more pleasing, they are the environmentally friendly solution, particularly when using a local salvage yard.
The vintage theme continued with the furniture sourcing - in the dining area a lovely big extendable Gplan dining table, Ercol's windsor quaker dining chairs and an old church pew. The livingroom was completed with an elegant collection of vintage finds and a large velvet sofa. Feature walls were created to balance the proportions of each room and mirrors radiate light around the space.
(See our Instagram page for before & after photos of the St George project)
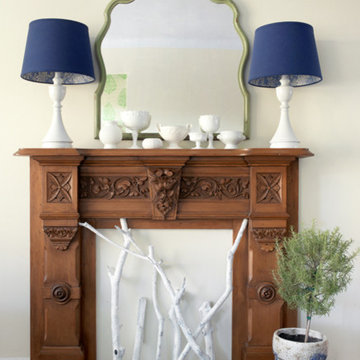
A small, plain space was turned into a bright and colorful living room by reupholstering vintage furniture in fun, new fabric, adding a colorful rug, painted furniture and an eclectic group of accessories.
Featured in Better Homes and Gardens Refresh Magazine Fall/Winter 2014
Little Black Door Designs
Photo Credit: Alise O'Brien
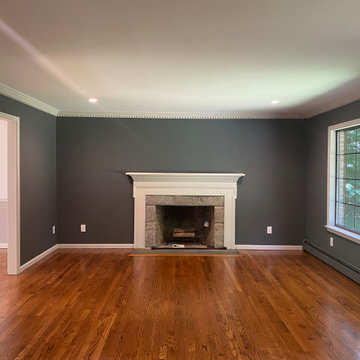
The new color story for this space, with gray painted trim and mantle, create an updated feel to the living room.
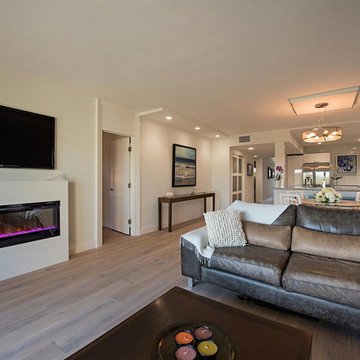
Modern living area with white washed oak flooring, holographic color changing fireplace and floating TV
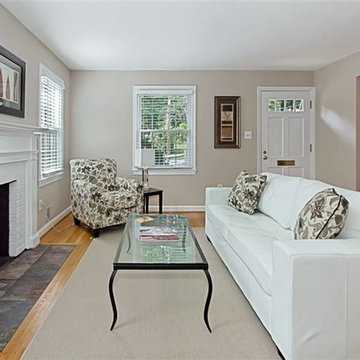
Living Room update in preparation of impending property sale. Sand & refinished oak hardwood floors, painted brick fireplace surround, wood mantle & surround, white faux wood blinds, comfort gray walls
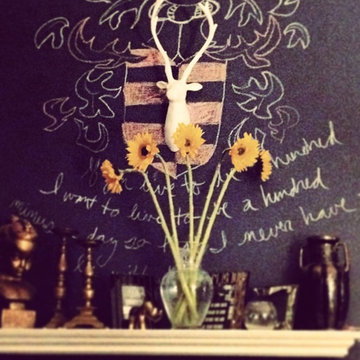
This is the mantle at my home, decorated for Autumn. I have the mantle corner painted with chalkboard paint so that I can change the decor seasonally. In this photo, the picture is of my family's Scottish crest, along with a quote about friendship and love.
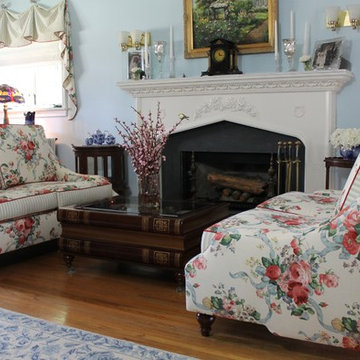
We replaced the fireplace mantel after removing a contemporary granite one a previous owner had install. The sofas are custom made with a linen fabric. The stripe fabric from the sofas is used for the window treatments. The "book" coffee table was a find in a local antique store.
Mary Broerman, CCIDC
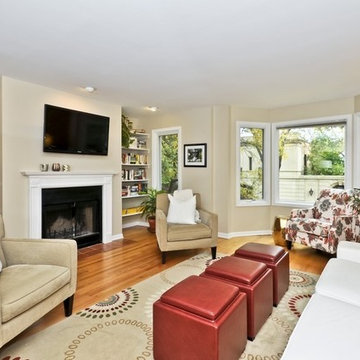
sellers moved the tv from a substantial entertainment unit to above the fireplace, painted the walls and merchandised their open shelves to create more cohesiveness and visual relief at the same time. Even with small children, they were open to swapping out their couch and chairs and letting me bring in my collection - including a white couch. The chair in the window was purchased specifically for the space as it had all the colors of the owner's rug and matched their three storage cubes/tables perfectly. This home is an excellent collaboration of seller and home stager/realtor!
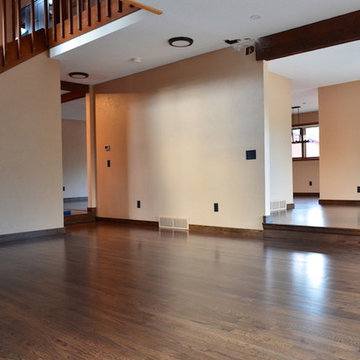
Project: Hardwood floor sand, stain & finish. Baseboard installation
Wood: Red Oak
Color: Jacobean
Finish: Water based, satin
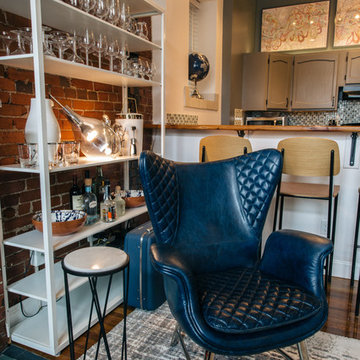
Open shelving allows the beautiful exposed brick to be a backdrop for the decor and makes for a perfect cocktail storage area right next to the bar. The blue leather tufted wing-back adds a sophisticated richness to the space.
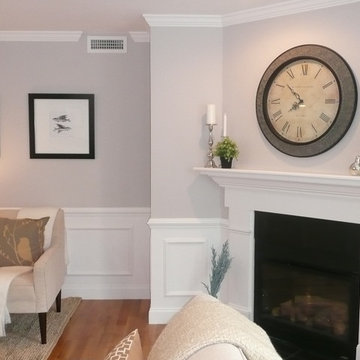
Staging & Photos by: Betsy Konaxis, BK Classic Collections Home Stagers
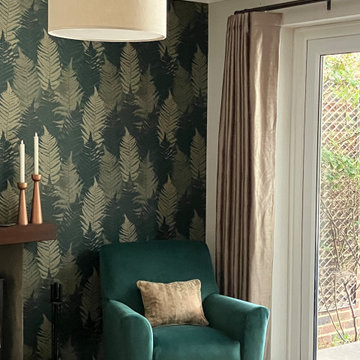
The core elements of the room were to remain, i.e. fireplace, carpets. Client was looking to move away from her previous colour scheme and really loved the dark greens. The doors lead out onto a garden at the start of a river so bringing organic elements into the room worked well. Clients existing eyelet curtains were altered to modern wave curtains with a metropole fitted in bronze. The wallpaper colour tones were warm and Next Velvet chairs added accent seating to the room and worked with a neutral sofa.
Living Room Design Photos with a Wood Fireplace Surround
5
