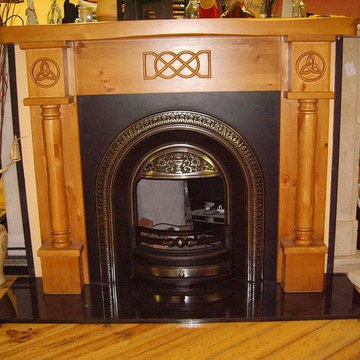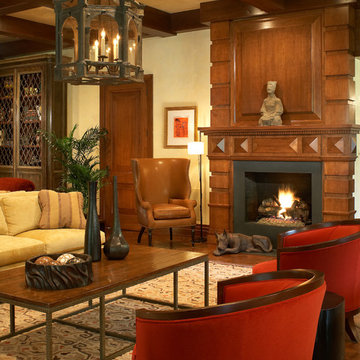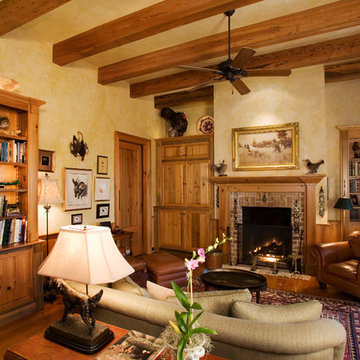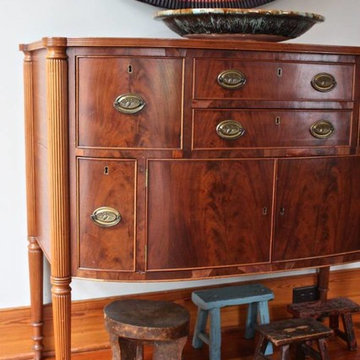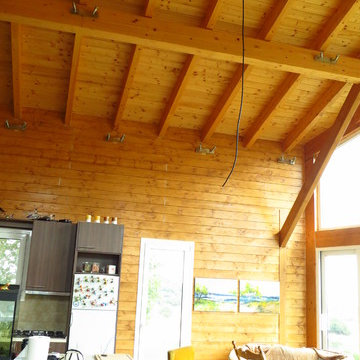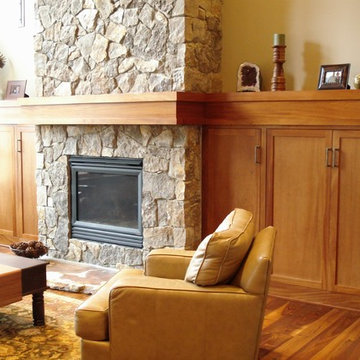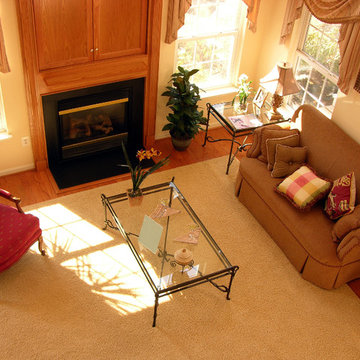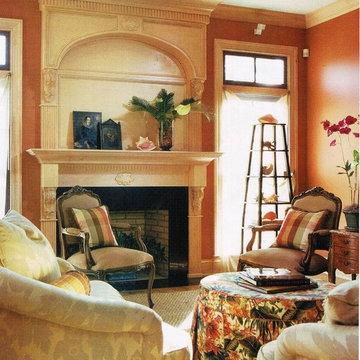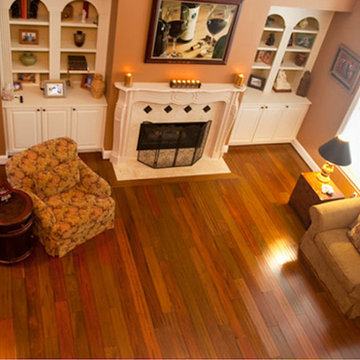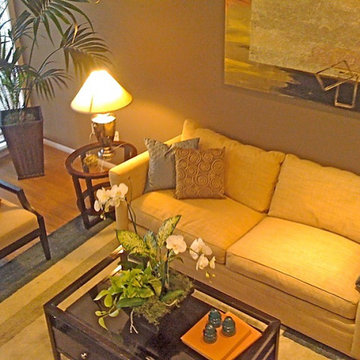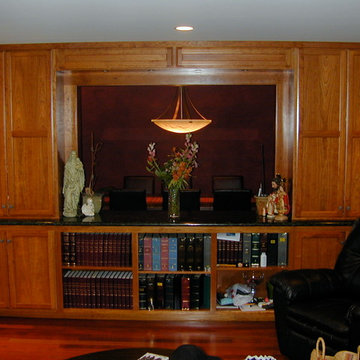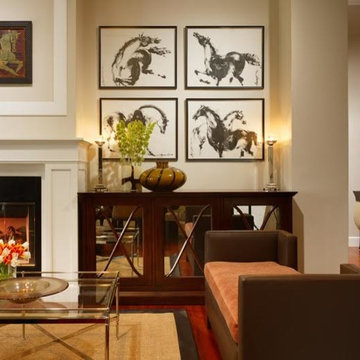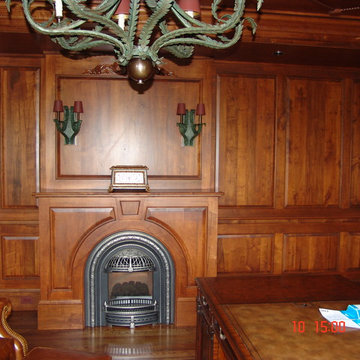Living Room Design Photos with a Wood Fireplace Surround
Refine by:
Budget
Sort by:Popular Today
101 - 120 of 195 photos
Item 1 of 3
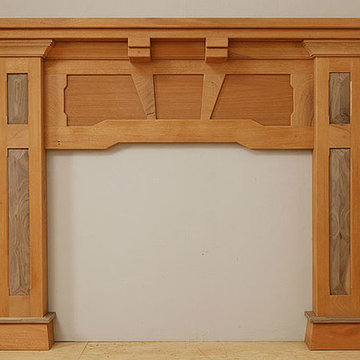
I pulled this spectacular cherry and walnut mantle picture off the internet. I'd love to make it for your home !!
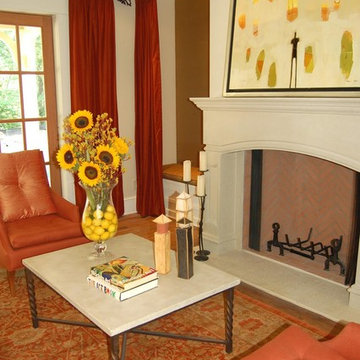
This is a new custom house that we built in Sandy Springs, GA. It was the showcase house for the Southern Building Show that year and was featured on several TV shows as well.
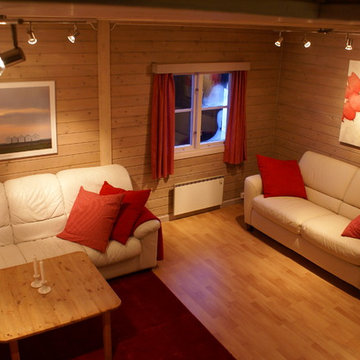
Jeg utvidet stuen med å rive veggen til et soverom. Det rødgule granpanelet beiset jeg i to ulike grå farger. Panelet er nå grått med en rød nyanse. Her har jeg lagt laminat med bøkemønster. Dette er hardt, og derfor lite utsatt for slitasje.

Mix media (Acrylic, Metallic) on canvas, 18" x 24" x 3/4"
Part of an abstract painting collage.
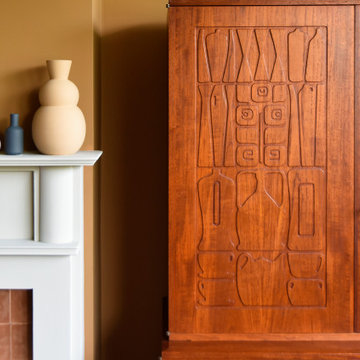
The front room of this 1930s house in Brockley was designed as a cosy retreat from the mess & stress of a whole-house renovation and a young family.
Contrasting textures & tones create a playful yet grown up feel. Warm, flat matte walls contrast with the cool, glossy textured grey ceiling. A stunning carved teak Yngve Ekström cabinet hides away the TV, while a deep shaggy rug brings the colour palette together.
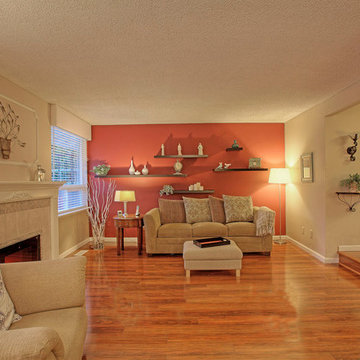
Primary living quarters are open and absolutely flawless. Custom fireplace mantle centralizes the space and warms the entire room. Jenny Wetzel Homes
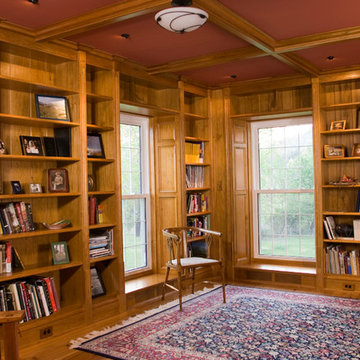
Columns of the bookcases are stylized flowers to bring some harmony between the interior space and the exterior garden located outside the windows.
Splayed side panels at the windows increase the visual sense of the windows size and the room's depth. Shelves are fully adjustable and thick enough to hold heavy books. Note the added integrated base vents for the AC system. The coffered ceiling unites the room by inserting a logic to the “L” floor plan. Design and detail are hallmarks of the craftsmanship from Jaeger and Ernst. Design for small spaces can be extremely beautiful when design is serious and imaginitive coupled with dedicated craftsmanship. We should not allow our spaces to be mundane but instead seek to enrich our lives with an experience of everyday beauty.
Living Room Design Photos with a Wood Fireplace Surround
6
