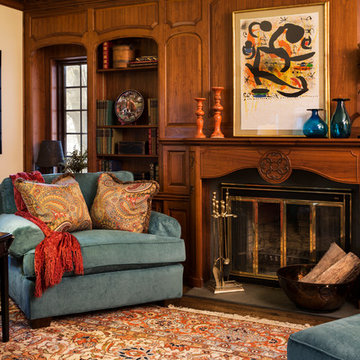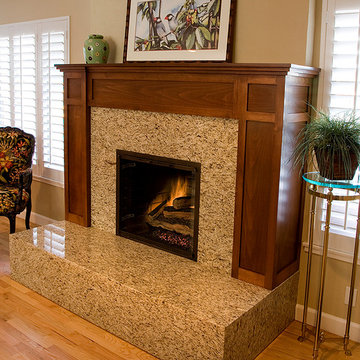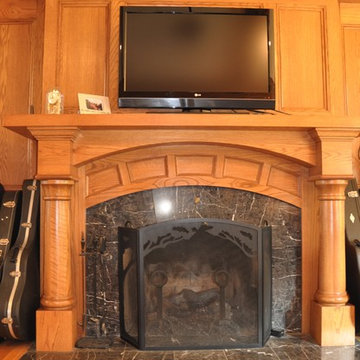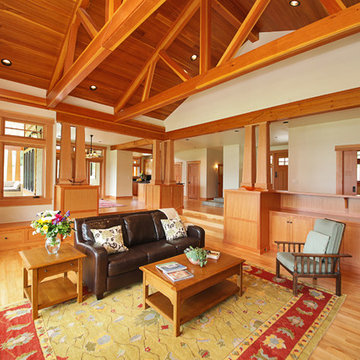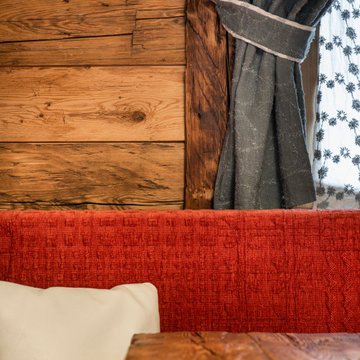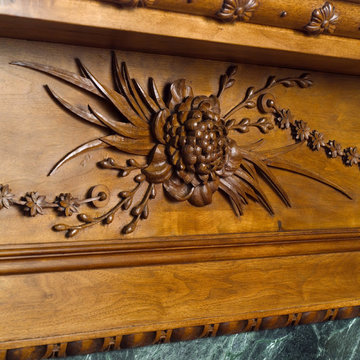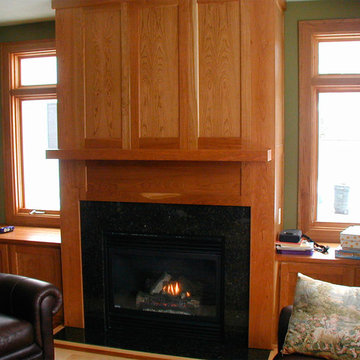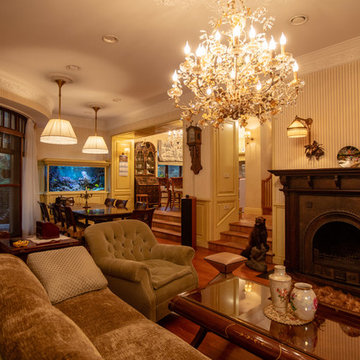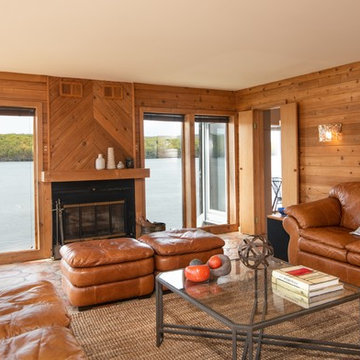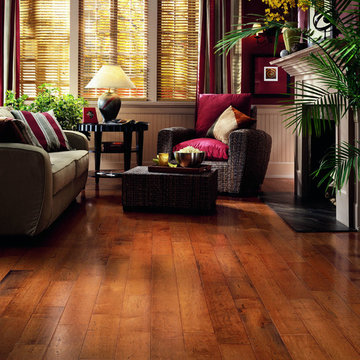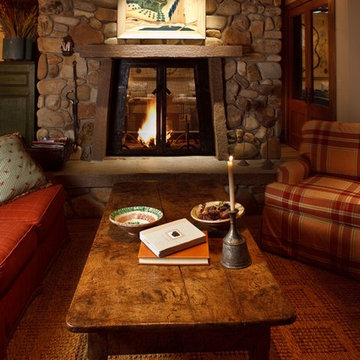Living Room
Refine by:
Budget
Sort by:Popular Today
41 - 60 of 196 photos
Item 1 of 3
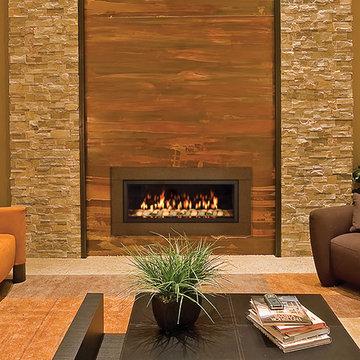
The Town and Country 38 Inch Widescreen Fireplace is suitable for smaller rooms, and is available with a variety of panels.
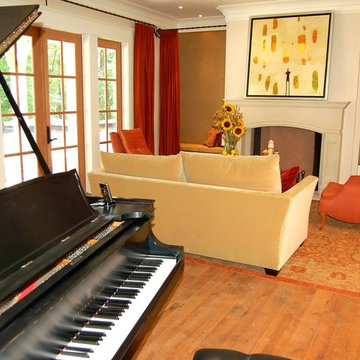
This is a new custom house that we built in Sandy Springs, GA. It was the showcase house for the Southern Building Show that year and was featured on several TV shows as well.
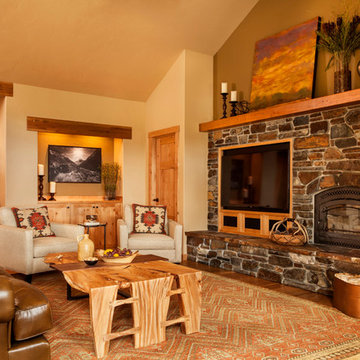
For this rustic interior design project our Principal Designer, Lori Brock, created a calming retreat for her clients by choosing structured and comfortable furnishings the home. Featured are custom dining and coffee tables, back patio furnishings, paint, accessories, and more. This rustic and traditional feel brings comfort to the homes space.
Photos by Blackstone Edge.
(This interior design project was designed by Lori before she worked for Affinity Home & Design and Affinity was not the General Contractor)
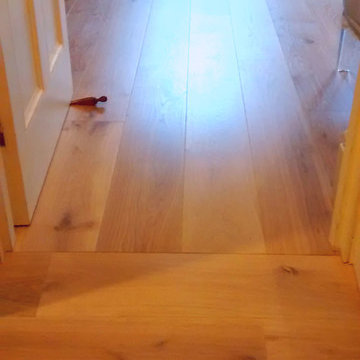
On the hallway we had to follow it's longitudinal direction and in the adjacent rooms to start perpendicular. Also the set of steps on the hallway had to be cladded seamlessly (without nosing).
More details here -> http://goo.gl/EdirFn
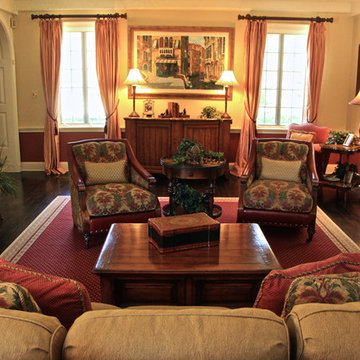
An incredible English Estate with old world charm and unique architecture,
A new home for our existing clients, their second project with us.
We happily took on the challenge of transitioning the furniture from their current home into this more than double square foot beauty!
Elegant arched doorways lead you from room to room....
We were in awe with the original detailing of the woodwork, exposed brick and wide planked ebony floors.
Simple elegance and traditional elements drove the design.
Quality textiles and finishes are used throughout out the home.
Warm hues of reds, tans and browns are regal and stately.
Luxury living for sure.
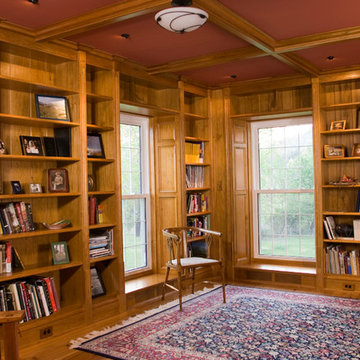
Columns of the bookcases are stylized flowers to bring some harmony between the interior space and the exterior garden located outside the windows.
Splayed side panels at the windows increase the visual sense of the windows size and the room's depth. Shelves are fully adjustable and thick enough to hold heavy books. Note the added integrated base vents for the AC system. The coffered ceiling unites the room by inserting a logic to the “L” floor plan. Design and detail are hallmarks of the craftsmanship from Jaeger and Ernst. Design for small spaces can be extremely beautiful when design is serious and imaginitive coupled with dedicated craftsmanship. We should not allow our spaces to be mundane but instead seek to enrich our lives with an experience of everyday beauty.
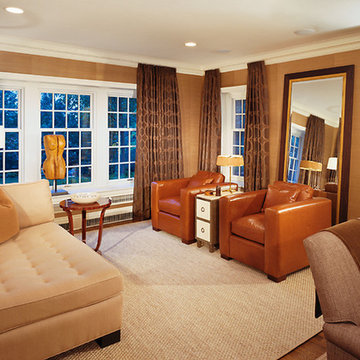
the other side of this neutral living room features 2 holly hunt ny leather bistro club chairs opposite a camel hair chaise lounge.
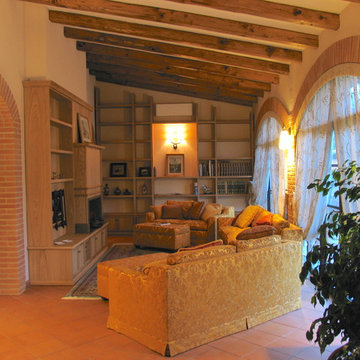
Trasformazione del portico esistente in ampliamento della zona living - Il portico pre-esistente, in legno e laterizio, grazie ad un massiccio intervento di rivisitazione e ricostruzione, è stato trasformato in un luminosissimo dehors nel quale è stata ricavata la zona ingresso e soggiorno.
Confortable sofas, a big bookshelf and a fireplace to spend evenings with all the family
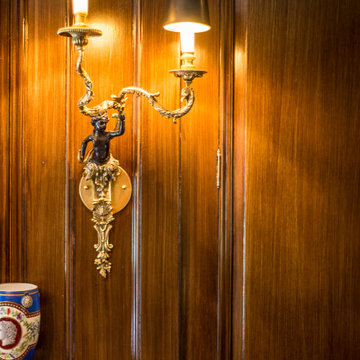
Along the mirror’s sides, a pair of 19th century two-arm bronze and ebony cherub sconces creates a sense of authority and command.
3
