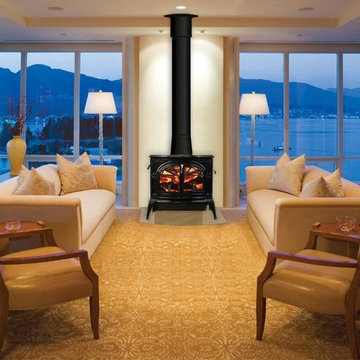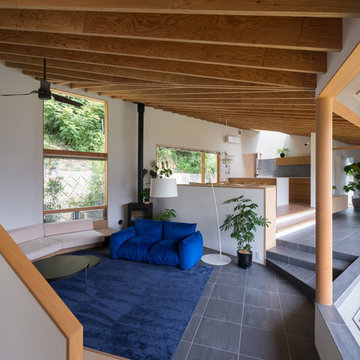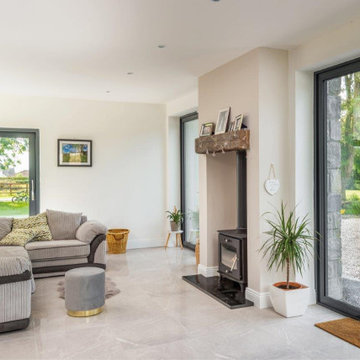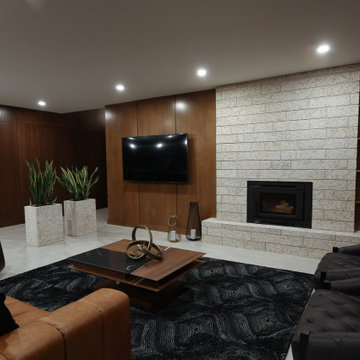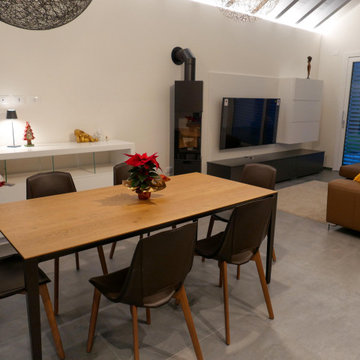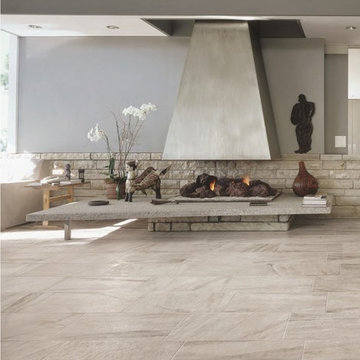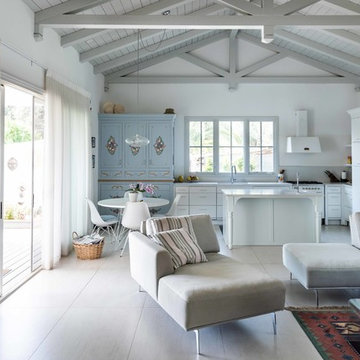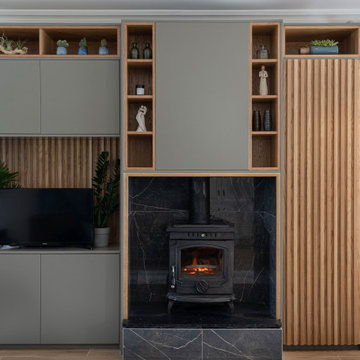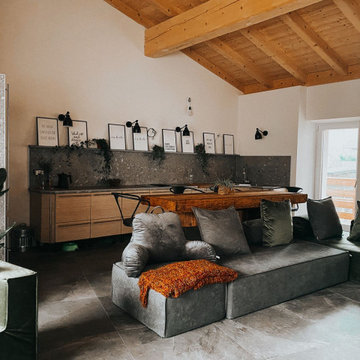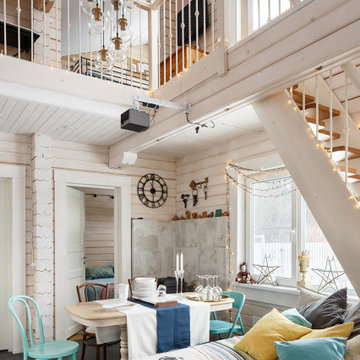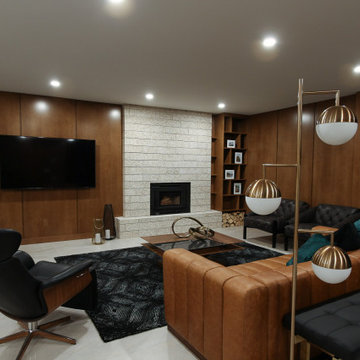Living Room Design Photos with Porcelain Floors and a Wood Stove
Refine by:
Budget
Sort by:Popular Today
1 - 20 of 296 photos
Item 1 of 3
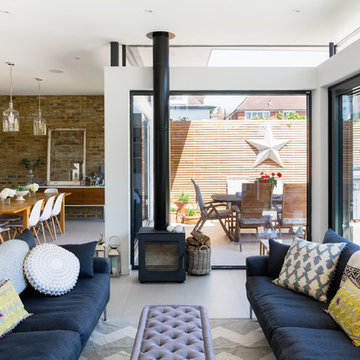
Photo Credit: Andy Beasley
Exposed brick walls, dark joinery and contrasting textures and soft furnishings allows this space to have a lovely homely feel while still being a contemporary family home. A wood burning fire in the sitting area creates a toasty corner, even in an open plan room. A multi use space for entertaining and family life this project is still a hit, and a favourite of ours and the public. The space can be opened up to bring the outside, in. By opening up the huge sliding glazed doors onto the patio you create an even larger space where life can spill out into the garden, and equally lets nature into the home with a breath of fresh air.
The pendant lights above the table from John Lewis – William Bottle Glass Pendants from the Croft collection £130 each. These are such simple lights with a hint of detail and a slightly industrial feel ties in beautifully with the metal star table lamp on the bespoke side table.
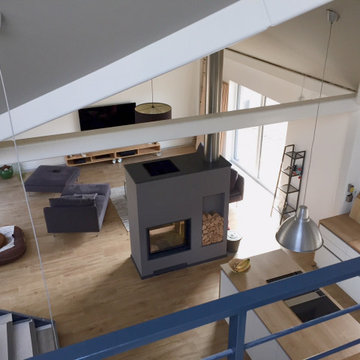
Dieser Doppelhaus-Bungalow ist ein Hybridhaus der Größe K-XL und wird als Einfamilienhaus mit Einliegerwohnung genutzt. Wie gewohnt wurden Grundriss und Gestaltung vollkommen individuell umgesetzt. Durch die Atrien wird jeder Quadratmeter des innovativen Einfamilienhauses mit Licht durchflutet. Die quadratische Grundform der Glas-Dachspitze ermöglicht eine zu allen Seiten gleichmäßige Lichtverteilung. Die Besonderheiten bei diesem Projekt sind die innenliegende Garage mit Sichtfenster, die kreative Einrichtung und der große Wohn- und Essbereich.

Striking living room fireplace with bold 12"x24" black tiles which cascade down the full length of the wall.

We feel fortunate to have had the opportunity to work on this clean NW Contemporary home. Due to its remote location, our goal was to pre-fabricate as much as possible and shorten the installation time on site. We were able to cut and pre-fit all the glue-laminated timber frame structural elements, the Douglas Fir tongue and groove ceilings, and even the open riser Maple stair.
The pictures mostly speak for themselves; but it is worth noting, we were very pleased with the final result. Despite its simple modern aesthetic with exposed concrete walls and miles of glass on the view side, the wood ceilings and the warm lighting give a cozy, comfy feel to the spaces.
The owners were very involved with the design and build, including swinging hammers with us, so it was a real labor of love. The owners, and ourselves, walked away from the project with a great pride and deep feeling of satisfied accomplishment.
Design by Level Design
Photography by C9 Photography
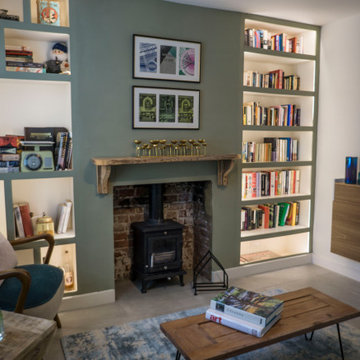
With hints of hygge decor, muted shades of green and blue give a snug, cosy feel to this coastal cottage.
The alcoves have been illuminated to add detail and create a relaxing atmosphere.
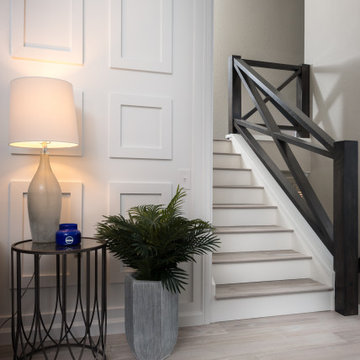
Living room with white shaker cabinets and natural stone bricks around the Fireplace. While Wood looking porcelain tile.
Remodeled by Europe Construction
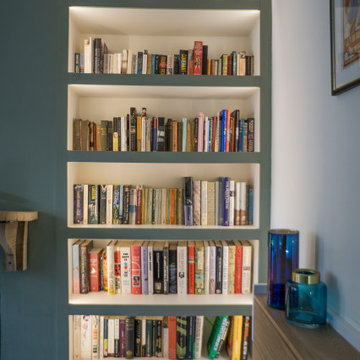
With hints of hygge decor, muted shades of green and blue give a snug, cosy feel to this coastal cottage.
The alcoves have been illuminated to add detail and create a relaxing atmosphere.
Living Room Design Photos with Porcelain Floors and a Wood Stove
1
