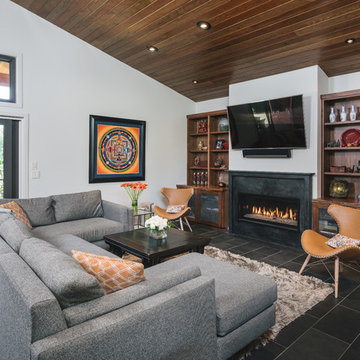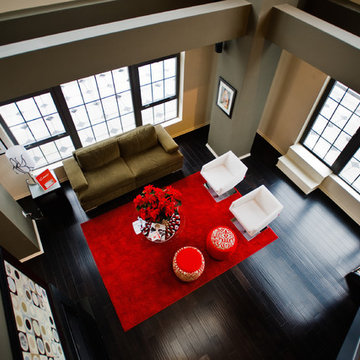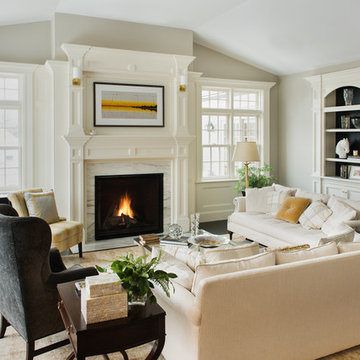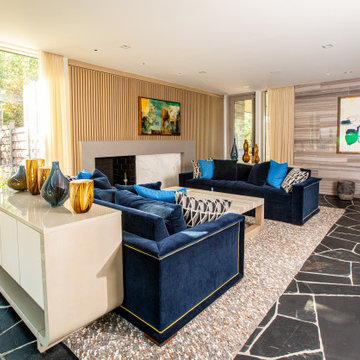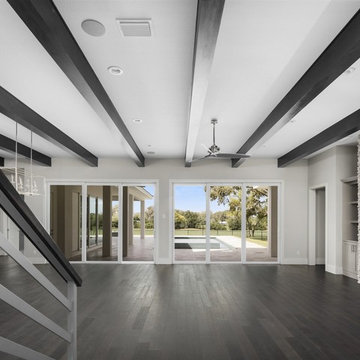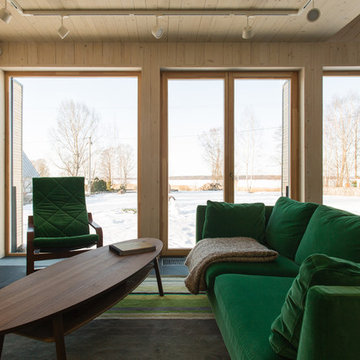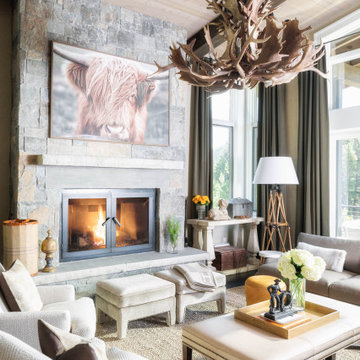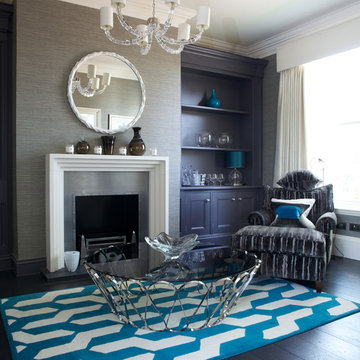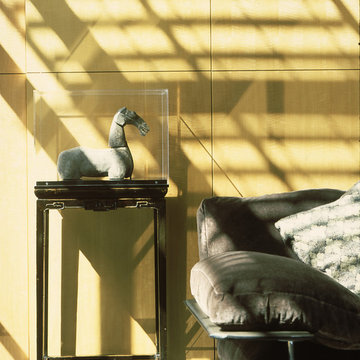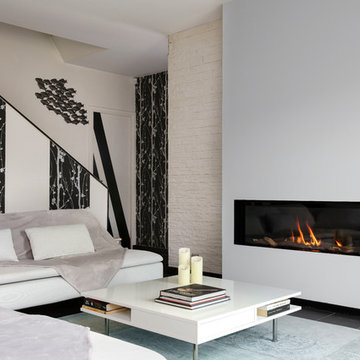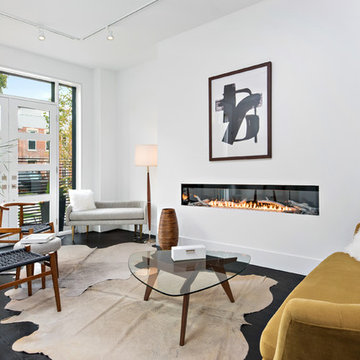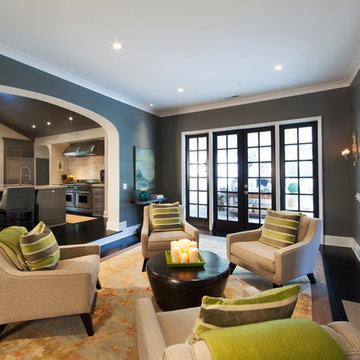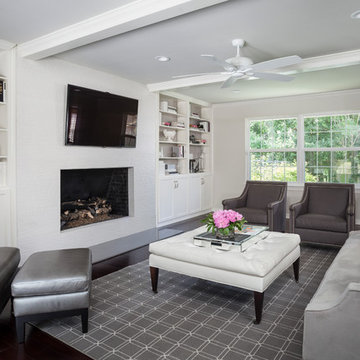Living Room Design Photos with Black Floor
Refine by:
Budget
Sort by:Popular Today
141 - 160 of 1,453 photos
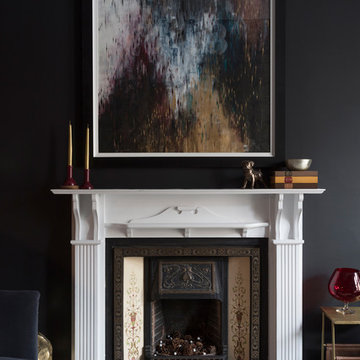
Dark and dramatic living room featuring this commissioned piece of art as its central focal point complimenting the traditional fire place.
Photo Susie Lowe
Susie Lowe
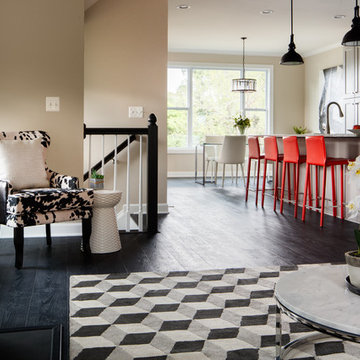
The "L" shaped staircase with landing creates a non-intrusive connection between the terrace level and the main level. Floor is 7-1/2 Inch Quick Step Envique Laminate in Tuxedo Pine. Sherwin Williams Paint #7036 ‘Accessible Beige’.

One amazing velvet sectional and a few small details give this old living room new life. Custom built coffee table from reclaimed beadboard. As seen on HGTV.com photos by www.bloodfirestudios.com
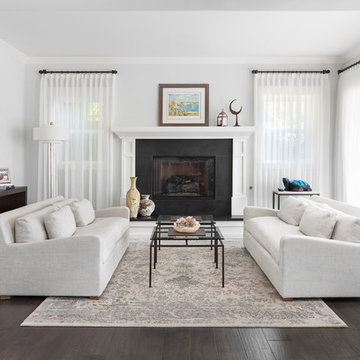
This contemporary coastal home in Westlake Village is fresh, airy, warm and inviting all at once. The sheer window treatments softly cover the glare, without blocking the views of the lake; the large doors open up to a deck. The iron and glass cocktail tables were custom made, as was the iron table with stone top that showcases our client's treasured turtle with inlaid blue stone on his back.
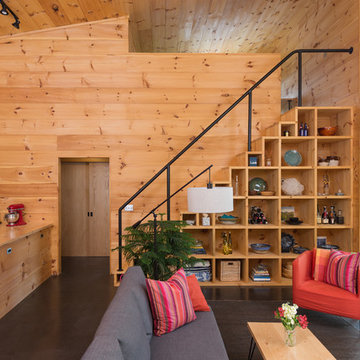
Interior built by Sweeney Design Build. Living room with custom built-ins staircase.

Hamptons family living at its best. This client wanted a beautiful Hamptons style home to emerge from the renovation of a tired brick veneer home for her family. The white/grey/blue palette of Hamptons style was her go to style which was an imperative part of the design brief but the creation of new zones for adult and soon to be teenagers was just as important. Our client didn't know where to start and that's how we helped her. Starting with a design brief, we set about working with her to choose all of the colours, finishes, fixtures and fittings and to also design the joinery/cabinetry to satisfy storage and aesthetic needs. We supplemented this with a full set of construction drawings to compliment the Architectural plans. Nothing was left to chance as we created the home of this family's dreams. Using white walls and dark floors throughout enabled us to create a harmonious palette that flowed from room to room. A truly beautiful home, one of our favourites!
Living Room Design Photos with Black Floor
8
