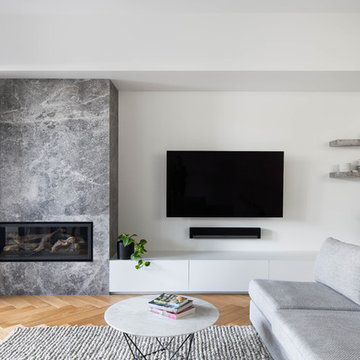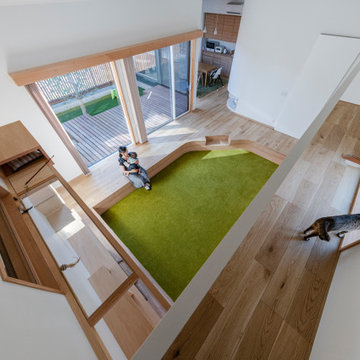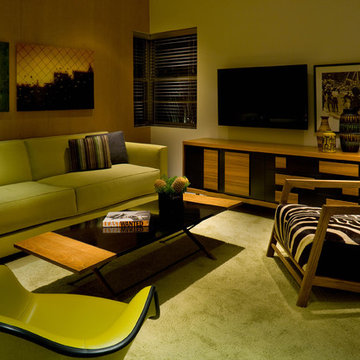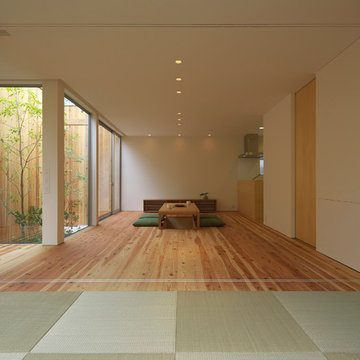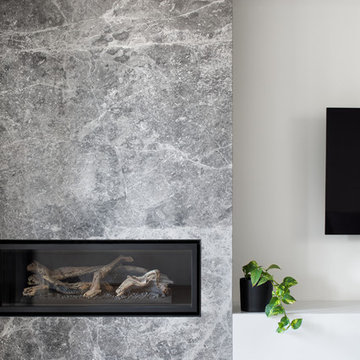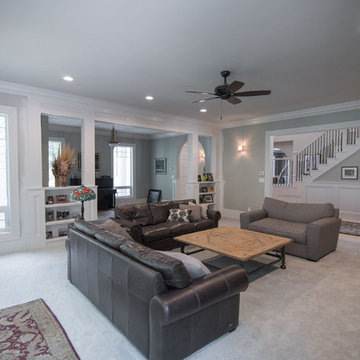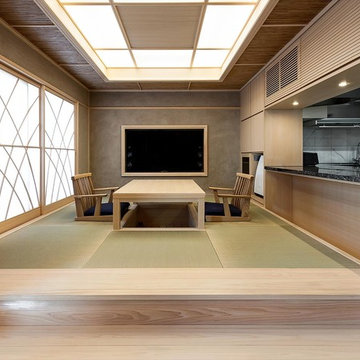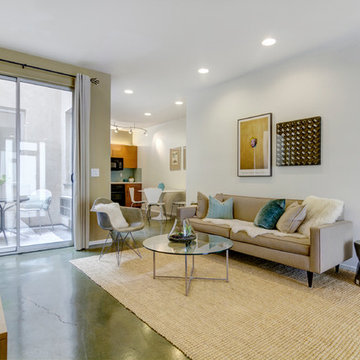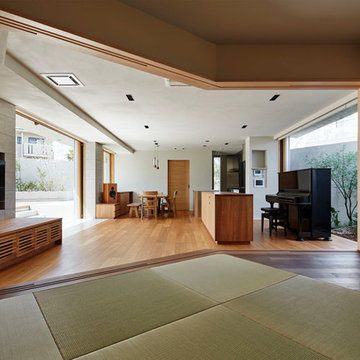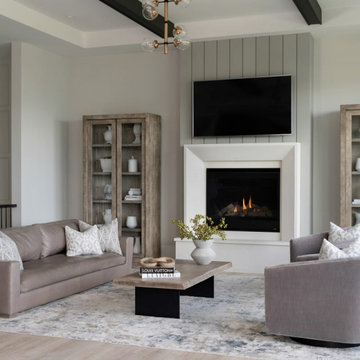Living Room Design Photos with Green Floor
Refine by:
Budget
Sort by:Popular Today
1 - 20 of 146 photos
Item 1 of 3
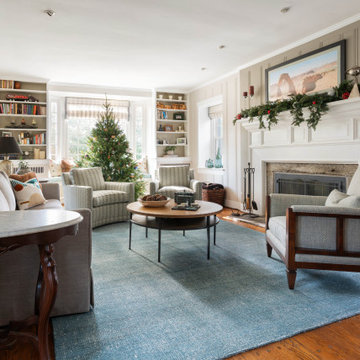
This young professional family wanted a cozy gathering place for their family to make memories - playing games, sitting by the fire, reading with the grandparents. They wanted quality upholstery that would withstand their active family and energetic dog.
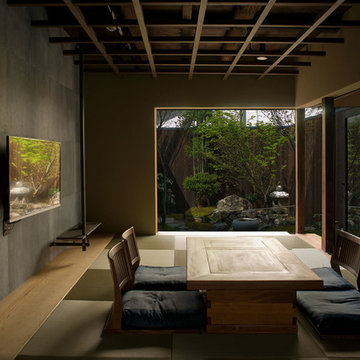
京都 平安神宮にほど近い一軒宿。
柱•梁の日焼け、土壁の煤そして金物の錆、それら歳月によってつくられたものです
それらを印象的に魅せる
そんな「改修」によってしかつくり得ない建築をめざしました

When they briefed us on this two-storey 85 m2 extension to their beautifully-proportioned Regency villa, our clients envisioned a clean, modern take on its traditional, heritage framework with an open, light-filled lounge/dining/kitchen plan topped by a new master bedroom.
Simply opening the front door of the Edwardian-style façade unveils a dramatic surprise: a traditional hallway freshened up by a little lick of paint leading to a sumptuous lounge and dining area enveloped in crisp white walls and floor-to-ceiling glazing that spans the rear and side façades and looks out to the sumptuous garden, its century-old weeping willow and oh-so-pretty Virginia Creepers. The result is an eclectic mix of old and new. All in all a vibrant home full of the owners personalities. Come on in!
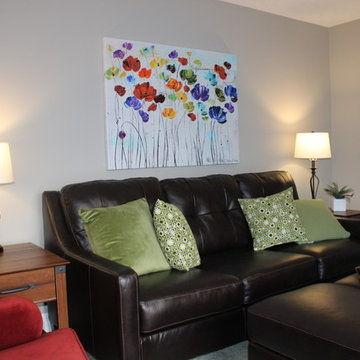
The Staging Queen helped update this open living room with a new wall color selection, furniture, art and accessories. We worked with the clients existing space, lamps and carpeting to update this comfy living room. We love the green and white accents that really lift up the space!
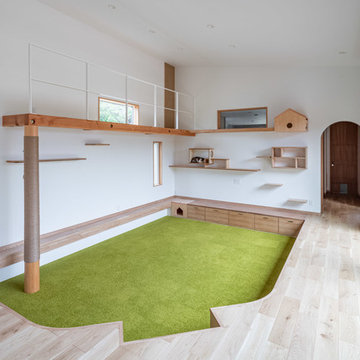
家族が集まるリビングには、大切な家族である猫たち用のスペースもたくさん用意されている。
麻縄を巻いた爪とぎ柱、壁にサイザルタイルを貼った巨大爪とぎ、高いところから家族を見渡せるキャットウォーク、大好きな外を眺められる猫専用窓、家族の寝室を眺める用の窓、ステップやくぐり孔、おこもり部屋、走り回れる長い廊下…
猫用の家具は部分的に人間の収納家具も兼ねている。
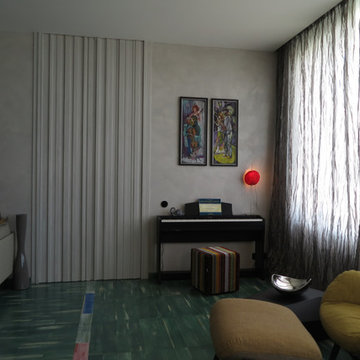
Двери от пола до потолка, ведущие в кабинет, выглядят, как декоративное решение стены, выкрашены в тот же цвет и тон.
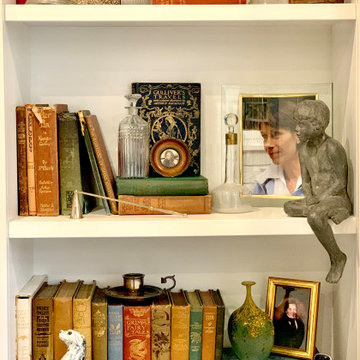
The eclectic design of the fireplace & lounge area, incorporating a stunning collection of client's antique ornaments and books. Bespoke shelving system with LED lights and storage seating- bench with made to measure sitting cushion. Neutral choice of the walls and fitted furniture create a perfect background to vivid beautiful antique pieces and art. The fireplace made to order and hand made TV mirror in Antique Duch Leaf Gold by overmantles.co.uk
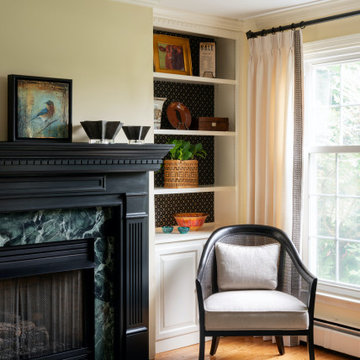
This casually elegant living room is both distisctive and inviting. The black mantel emphasizes the natural focal point of the space, the green marble fireplace. This teal hue is subtly reiterated in the rug, pillows and accessories. The strong black elements are perfectly balanced throughout the space. Ivory drapery panels with inset trim soften the edges of the space and make it welcoming to friends and family.
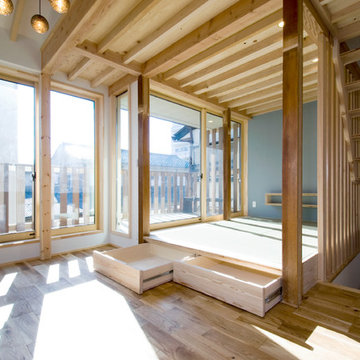
畳部分は小上がりになっていて、造作のこたつと床下収納も用意されている。3畳という広さだが床と同じ高さのウッドデッキが外に続いているので、実際より広く感じる。
Takahashi Photo Studio
Living Room Design Photos with Green Floor
1

