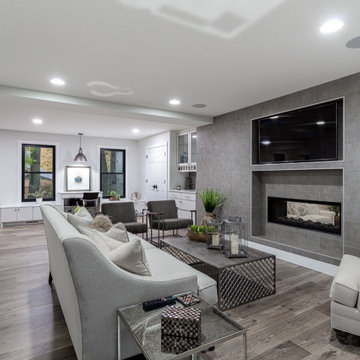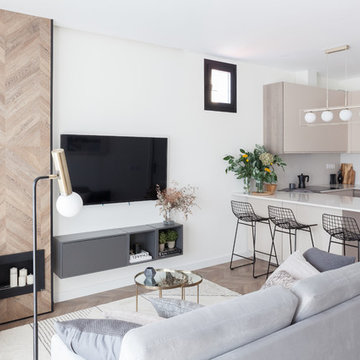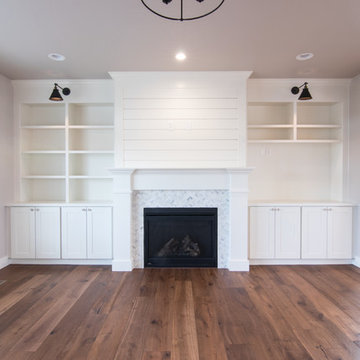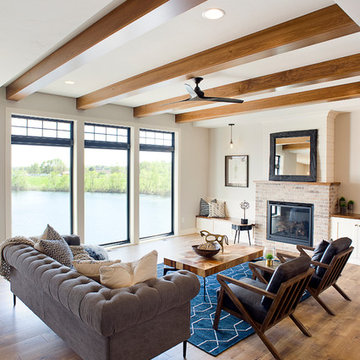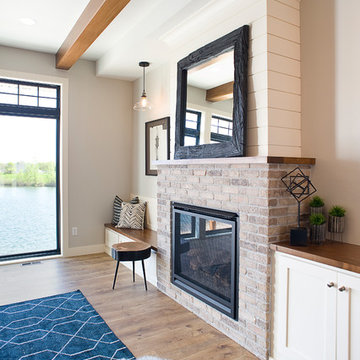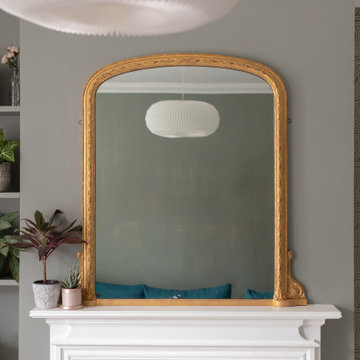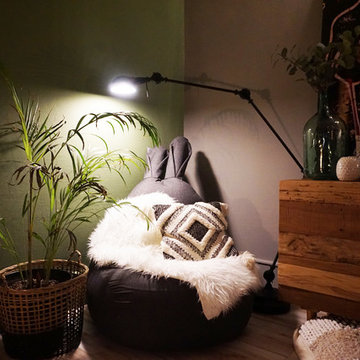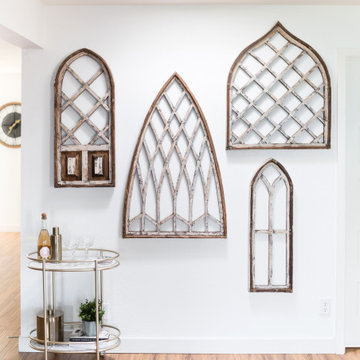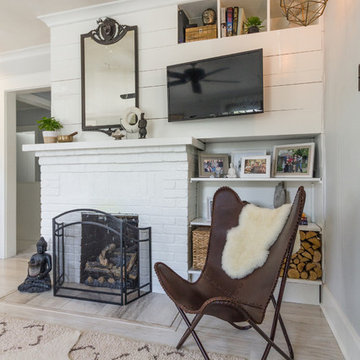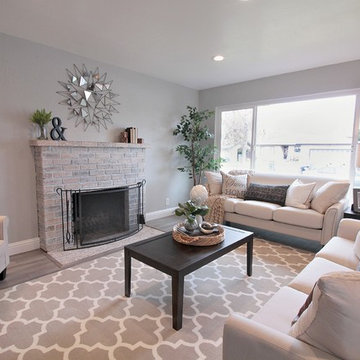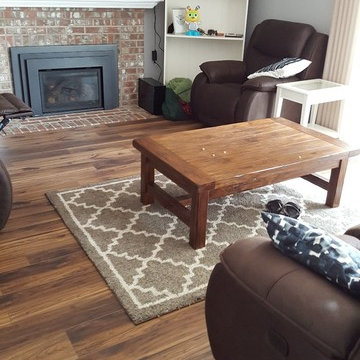Living Room Design Photos with Laminate Floors
Refine by:
Budget
Sort by:Popular Today
1 - 20 of 3,116 photos
Item 1 of 3

Black and white trim and warm gray walls create transitional style in a small-space living room.

View of the open concept kitchen and living room space of the modern Lakeshore house in Sagle, Idaho.
The all white kitchen on the left has maple paint grade shaker cabinets are finished in Sherwin Willams "High Reflective White" allowing the natural light from the view of the water to brighter the entire room. Cabinet pulls are Top Knobs black bar pull.
A 36" Thermardor hood is finished with 6" wood paneling and stained to match the clients decorative mirror. All other appliances are stainless steel: GE Cafe 36" gas range, GE Cafe 24" dishwasher, and Zephyr Presrv Wine Refrigerator (not shown). The GE Cafe 36" french door refrigerator includes a Keurig K-Cup coffee brewing feature.
Kitchen counters are finished with Pental Quartz in "Misterio," and backsplash is 4"x12" white subway tile from Vivano Marmo. Pendants over the raised counter are Chloe Lighting Walter Industrial. Kitchen sink is Kohler Vault with Kohler Simplice faucet in black.
In the living room area, the wood burning stove is a Blaze King Boxer (24"), installed on a raised hearth using the same wood paneling as the range hood. The raised hearth is capped with black quartz to match the finish of the United Flowteck stone tile surround. A flat screen TV is wall mounted to the right of the fireplace.
Flooring is laminated wood by Marion Way in Drift Lane "Daydream Chestnut". Walls are finished with Sherwin Williams "Snowbound" in eggshell. Baseboard and trim are finished in Sherwin Williams "High Reflective White."

This modern farmhouse living room features a custom shiplap fireplace by Stonegate Builders, with custom-painted cabinetry by Carver Junk Company. The large rug pattern is mirrored in the handcrafted coffee and end tables, made just for this space.

Some consider a fireplace to be the heart of a home.
Regardless of whether you agree or not, it is a wonderful place for families to congregate. This great room features a 19 ft tall fireplace cladded with Ashland Tundra Brick by Eldorado Stone. The black bi-fold doors slide open to create a 12 ft opening to a large 425 sf deck that features a built-in outdoor kitchen and firepit. Valour Oak black core laminate, body colour is Benjamin Moor Gray Owl (2137-60), Trim Is White Dove (OC-17).
Living Room Design Photos with Laminate Floors
1



