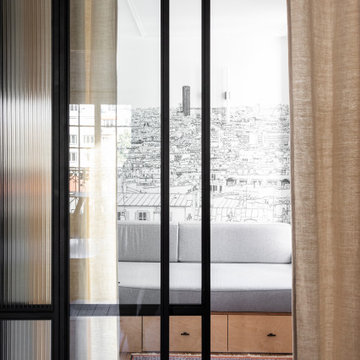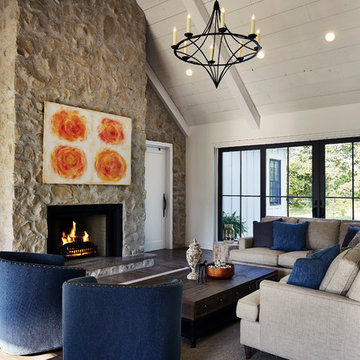Living Room Design Photos with No TV
Refine by:
Budget
Sort by:Popular Today
1 - 20 of 2,917 photos
Item 1 of 3

Hood House is a playful protector that respects the heritage character of Carlton North whilst celebrating purposeful change. It is a luxurious yet compact and hyper-functional home defined by an exploration of contrast: it is ornamental and restrained, subdued and lively, stately and casual, compartmental and open.
For us, it is also a project with an unusual history. This dual-natured renovation evolved through the ownership of two separate clients. Originally intended to accommodate the needs of a young family of four, we shifted gears at the eleventh hour and adapted a thoroughly resolved design solution to the needs of only two. From a young, nuclear family to a blended adult one, our design solution was put to a test of flexibility.
The result is a subtle renovation almost invisible from the street yet dramatic in its expressive qualities. An oblique view from the northwest reveals the playful zigzag of the new roof, the rippling metal hood. This is a form-making exercise that connects old to new as well as establishing spatial drama in what might otherwise have been utilitarian rooms upstairs. A simple palette of Australian hardwood timbers and white surfaces are complimented by tactile splashes of brass and rich moments of colour that reveal themselves from behind closed doors.
Our internal joke is that Hood House is like Lazarus, risen from the ashes. We’re grateful that almost six years of hard work have culminated in this beautiful, protective and playful house, and so pleased that Glenda and Alistair get to call it home.

Beautiful all day, stunning by dusk, this luxurious Point Piper renovation is a quintessential ‘Sydney experience’.
An enclave of relaxed understated elegance, the art-filled living level flows seamlessly out to terraces surrounded by lush gardens.

Main living space - Dulux Terracotta Chip paint on the upper and ceiling with Dulux suede effect in matching colour to lower Dado. Matching curved sofas with graphic black and white accents. All lighting custom designed - shop today at Kaiko Design

A large concrete chimney projects from the foundations through the center of the house, serving as a centerpiece of design while separating public and private spaces.

Floating above the kitchen and family room, a mezzanine offers elevated views to the lake. It features a fireplace with cozy seating and a game table for family gatherings. Architecture and interior design by Pierre Hoppenot, Studio PHH Architects.

Formal living room with a stone surround fire place as the focal point. A golden chandelier hangs over the seating area.

On arrive dans le salon par la partie la plus basse, qui est celle qui accueille la mezzanine.
L'espace est assez large pour laisser l'échelle de manière fixe, et non amovible. La vue est sympathique en arrivant, et surtout accueillante avec le salon.

Zona salotto: Collegamento con la zona cucina tramite porta in vetro ad arco. Soppalco in legno di larice con scala retrattile in ferro e legno. Divani realizzati con materassi in lana. Travi a vista verniciate bianche. Camino passante con vetro lato sala. Proiettore e biciclette su soppalco. La parete in legno di larice chiude la cabina armadio.
Living Room Design Photos with No TV
1











