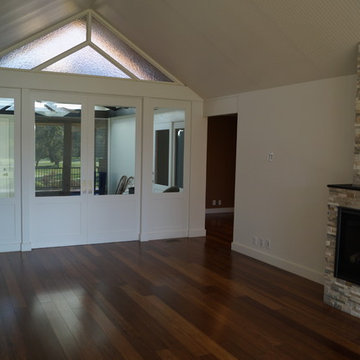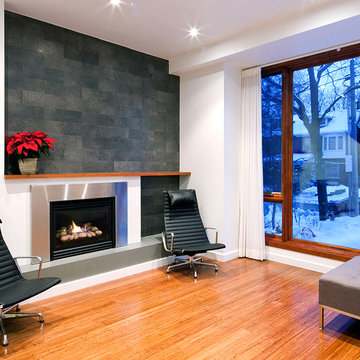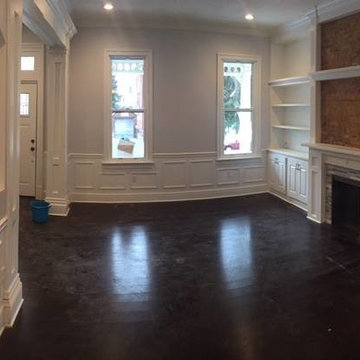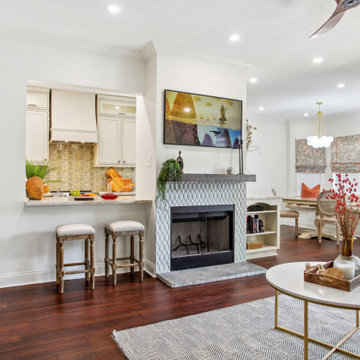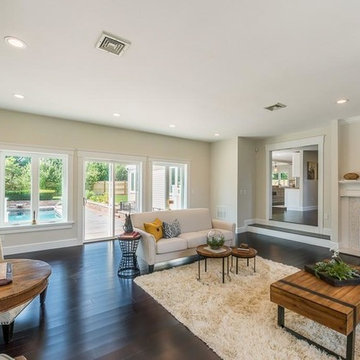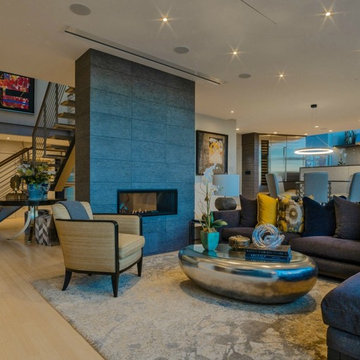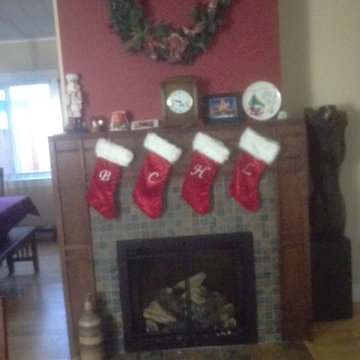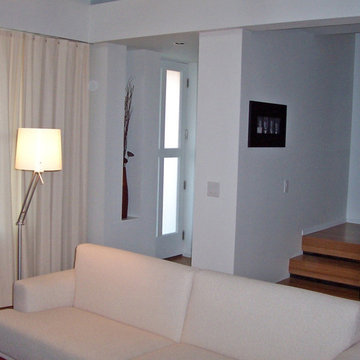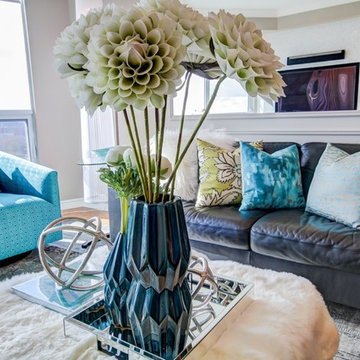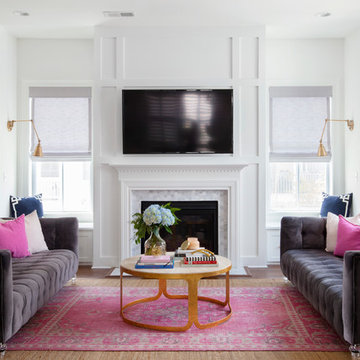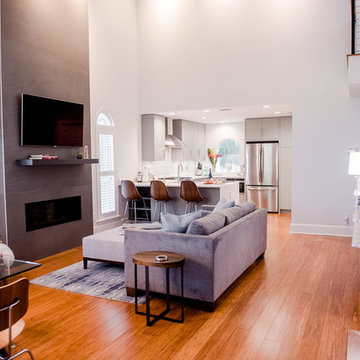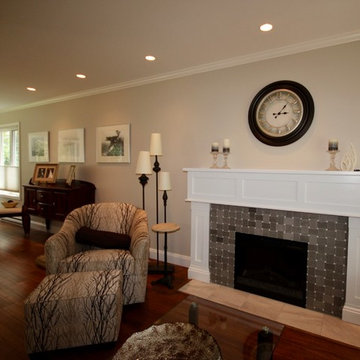Living Room Design Photos with Bamboo Floors and a Tile Fireplace Surround
Refine by:
Budget
Sort by:Popular Today
81 - 100 of 132 photos
Item 1 of 3
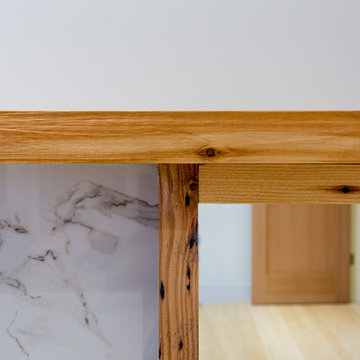
Wood details - Fireplace mantle made from reclaimed Douglas fir salvaged from this house before renovations. Door made from Douglas fir. Light brown Bamboo flooring.
Photo: David Kimber
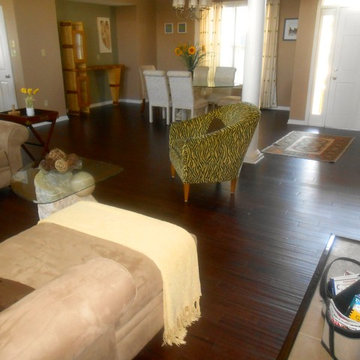
Removed carpet and tile entry and installed stained hand scraped bamboo flooring.
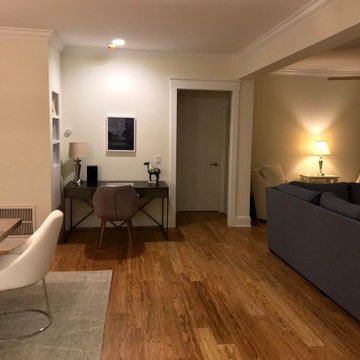
Open floor plan, custom living room part of massive remodel and two story addition on Bald Head Island.
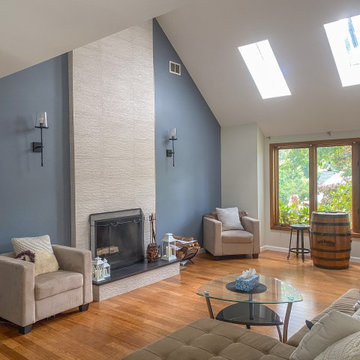
Embark on a transformative journey with our open floor remodeling project, where the confines of separate spaces give way to a harmonious, spacious haven. Two walls vanish, merging a cramped kitchen, dining room, living room, and breakfast nook into a unified expanse. Revel in the brilliance of natural light streaming through new windows, dancing upon fresh flooring. Illuminate your culinary adventures with modern lighting, complementing sleek cabinets, countertops, and glass subway tiles.
Functionality takes the spotlight – bid farewell to inaccessible doors, welcoming a wealth of drawers and pullouts. The living room undergoes a metamorphosis; witness the rebirth of the fireplace. The dated brick facade yields to textured three-dimensional tiles, evoking contemporary elegance. The mantel vanishes, leaving a canvas of modern design. This remodel crafts a haven where openness meets functionality, and each detail weaves a narrative of sophistication and comfort.
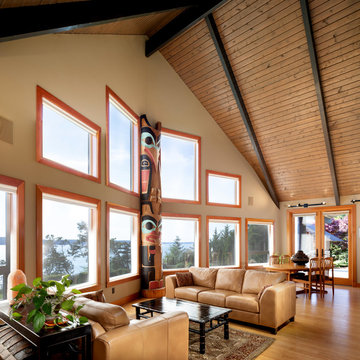
Great Room with views to Saratoga Passage and Whidbey Island.
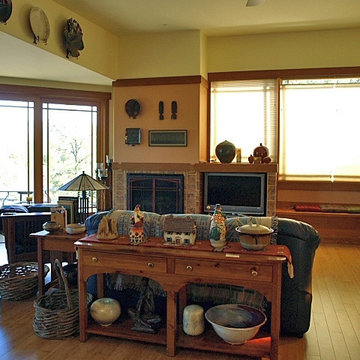
Sustainable bamboo flooring is a sleek complement to cherry furniture and built-ins, and vertical grain Douglas Fir doors, windows and trim. Two decks invite guests to enjoy the sun and birds in the tree tops.
Photo: Chalk Hill
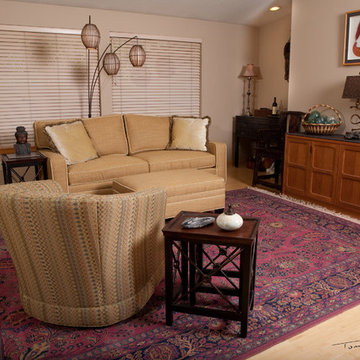
Floor Plan Arrangement. Added 20" tiles to top of hutch cabinet base, Reversed Antique Rug, New Nesting Tables, sofa and ottoman. Redesigned Accessory and Art Arrangement. New Floor Lamp.
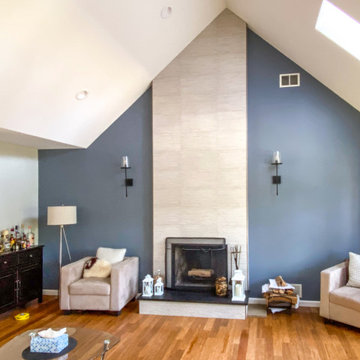
Embark on a transformative journey with our open floor remodeling project, where the confines of separate spaces give way to a harmonious, spacious haven. Two walls vanish, merging a cramped kitchen, dining room, living room, and breakfast nook into a unified expanse. Revel in the brilliance of natural light streaming through new windows, dancing upon fresh flooring. Illuminate your culinary adventures with modern lighting, complementing sleek cabinets, countertops, and glass subway tiles.
Functionality takes the spotlight – bid farewell to inaccessible doors, welcoming a wealth of drawers and pullouts. The living room undergoes a metamorphosis; witness the rebirth of the fireplace. The dated brick facade yields to textured three-dimensional tiles, evoking contemporary elegance. The mantel vanishes, leaving a canvas of modern design. This remodel crafts a haven where openness meets functionality, and each detail weaves a narrative of sophistication and comfort.
Living Room Design Photos with Bamboo Floors and a Tile Fireplace Surround
5
