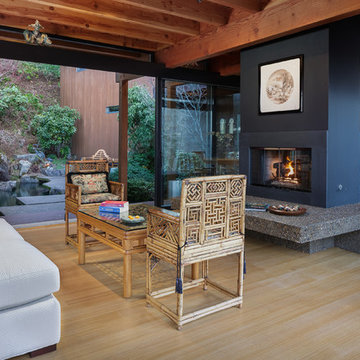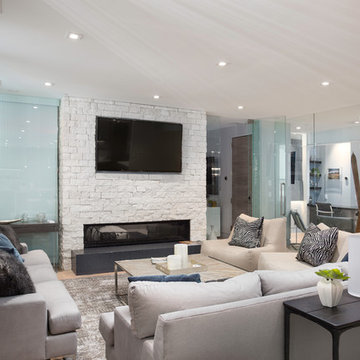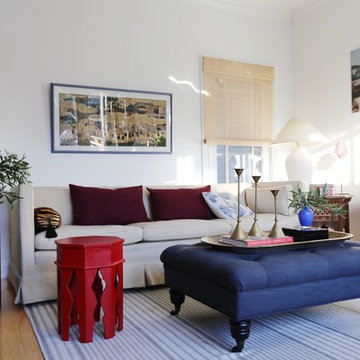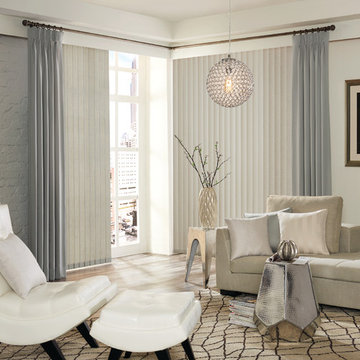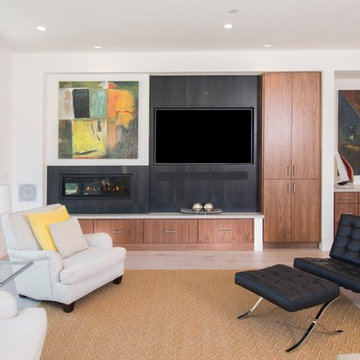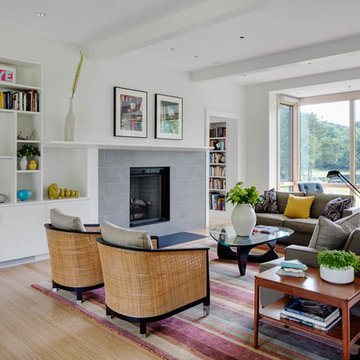Living Room Design Photos with Bamboo Floors and Beige Floor
Refine by:
Budget
Sort by:Popular Today
1 - 20 of 171 photos
Item 1 of 3
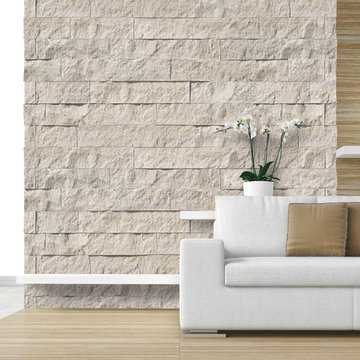
6 Inch Split Limestone is a unique and stylish modern profile that also works well with contemporary architectural styles. This beautiful manufactured stone veneer is highly textured, yet it adds a minimalistic touch to any project. Manufactured by Coronado Stone Products. http://www.coronado.com

This mixed-income housing development on six acres in town is adjacent to national forest. Conservation concerns restricted building south of the creek and budgets led to efficient layouts.
All of the units have decks and primary spaces facing south for sun and mountain views; an orientation reflected in the building forms. The seven detached market-rate duplexes along the creek subsidized the deed restricted two- and three-story attached duplexes along the street and west boundary which can be entered through covered access from street and courtyard. This arrangement of the units forms a courtyard and thus unifies them into a single community.
The use of corrugated, galvanized metal and fiber cement board – requiring limited maintenance – references ranch and agricultural buildings. These vernacular references, combined with the arrangement of units, integrate the housing development into the fabric of the region.
A.I.A. Wyoming Chapter Design Award of Citation 2008
Project Year: 2009

A light and spacious reading room lined with birch IKEA BILLY bookcases gets a warm upgrade with Walnut Studiolo's St. Johns leather tab pulls.
Photo credit: Erin Berzel Photography
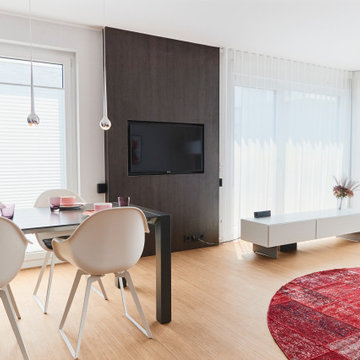
der Essbereich liegt eingerahmt zwischen der Küche und dem TV-Paneel. Beide Einbauten verbinden die ansonsten getrennten Bereiche.
Außerdem sind jede Menge Kabel und auch das TV-Gerät selbst in dem Passepartout aus dunkler Holzoptik ausgeblendet.
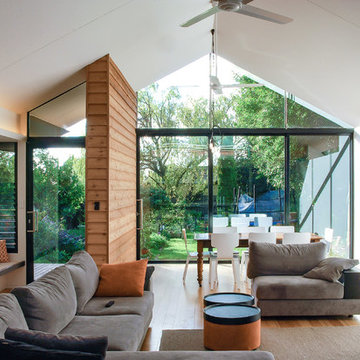
Anatoly Patrick Architecture
Contemporary living space addition to the rear of a heritage home in inner Adelaide. The north facing addition connects with opens directly to the garden via sliding glass doors. A rough hewn timber feature wall continues indoors to outdoors. The entire space has hidden lighting with some pendant lighting as a feature. An elevated black fireplace is integrated with large nooks for firewood and and adjacent reading nook.
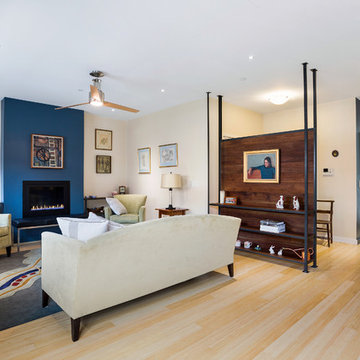
This new project is a sustainable flats concept for Philadelphia. Two single homes in disrepair were removed and replaced with three single-level, house-sized flats that are ideal for entertaining or families. Getting light deep into the space was the central design challenge for this green project and resulted in an open floor-plan as well as an interior courtyard that runs vertically through the core of the property. Making the most of this urban lot, on-site parking and private outdoor spaces were integrated into the rear of the units; secure bike storage is located in the courtyard, with additional unit storage in the basement.
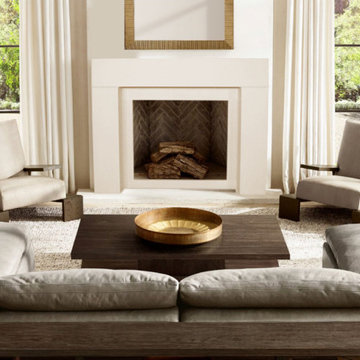
The Elemental -DIY Cast Stone Fireplace Mantel
Elemental’s modern and elegant style blends clean lines with minimal ornamentation. The surround’s waterfall edge detail creates a distinctive architectural flair that’s sure to draw the eye. This mantel provides a perfect timeless expression.
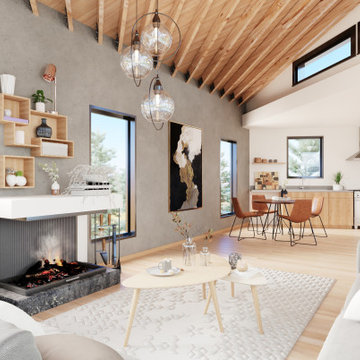
Vide open concept plan with access to the deck looking to the sea.
The sleek and modern kitchen/nook combination with the living room gives it a refreshing look with entring to space.
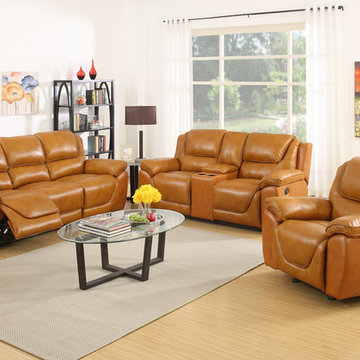
Style - Contemporary, Retro
Material - Leather match (Top grain leather where the body touches, vinyl sides)
Features - Console, Manual, Featured
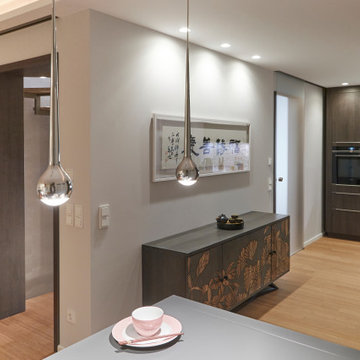
Die Kalligraphie ist von einem Kunstler aus China und wurde von einem Rahmenbauer in Köln passend eingefasst. Auch das Teeservice auf dem Sideboard darunter ist aus China mitgebracht worden und täglich in Benutzung.
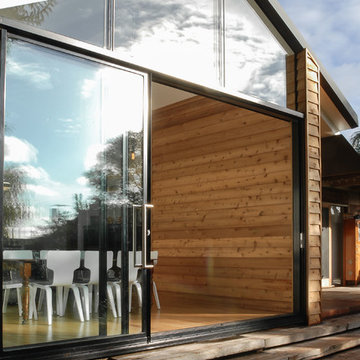
Anatoly Patrick Architecture
Contemporary living space addition to the rear of a heritage home in inner Adelaide. The north facing addition connects with opens directly to the garden via sliding glass doors. A rough hewn timber feature wall continues indoors to outdoors.
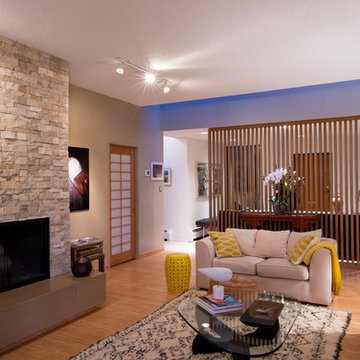
Cedar screen separates the entry foyer from the living room and allows a flow spatially and visually. The Bauhaus loveseat has been reupholstered in cream coloured velvet.
Living Room Design Photos with Bamboo Floors and Beige Floor
1


