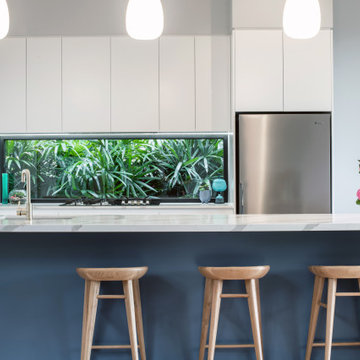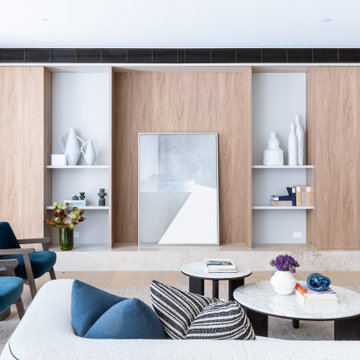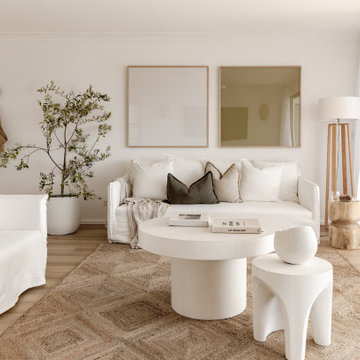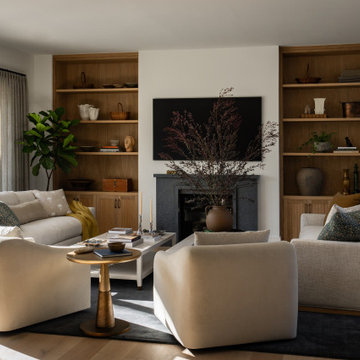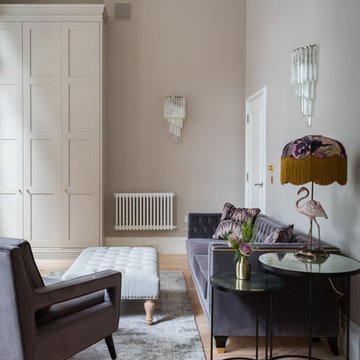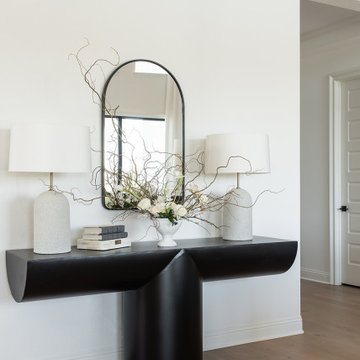Living Room Design Photos with Light Hardwood Floors and Beige Floor
Refine by:
Budget
Sort by:Popular Today
1 - 20 of 22,635 photos

North-facing highlight bring sun into the space, while the fireplace with the Venetian render creates a beautiful setting

Formal Living Dining with french oak parquetry and Marie Antoinette floor style reflected on the ceiling coffers, and a hand crafted travertine fire place mantel
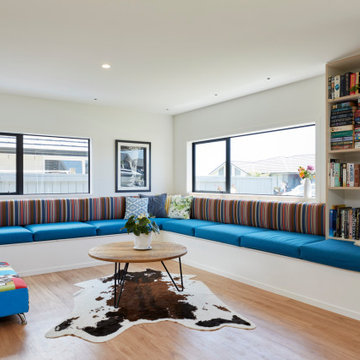
This house was designed within a new residential subdivision in Omokoroa. A square site of 400m² and a tight budget presented challenges which required some alternative design solutions.
Designed to accommodate a family of five, design emphasis was placed on creating a large, multifunctional family zone on the ground floor. The house is in a basic L-shape configuration which allows for a northfacing lawn. This lets the house recede from the street rather than dominating the section - a rare commodity in new, smaller subdivisions which are now becoming the norm.
The upper floor is a total kid zone. With three active boys to accommodate, the entire upper floor is essentially a loft with three bedrooms, a separate bathroom and a wide hallway-breakout space. The loft has been employed due to the requirement for the space but onerous planning restrictions meant that a full two-story house would have meant a total non-compliant solution. Centre-pivot open roof windows provide awesome airflow and light through the entire loft space.
This home has a smart but relaxed appearance: geometric forms clad in concrete bricks, board and batten cladding and bandsawn larch weatherboards. It’s compact but spacious and is warm, light filled and homely.
This is a new take on modern, suburban living that is a point of difference within a Greenfield subdivision that is otherwise filled with standard volume homes. The loft space frees up the building footprint to be smaller, which creates advantages in the form of improved energy efficiency and creating more usable land on the site. These aspects have been reflected in the recently updated housing CV’s which has this property valued significantly higher then the neighbouring properties all with the same sized sections.

Experience urban sophistication meets artistic flair in this unique Chicago residence. Combining urban loft vibes with Beaux Arts elegance, it offers 7000 sq ft of modern luxury. Serene interiors, vibrant patterns, and panoramic views of Lake Michigan define this dreamy lakeside haven.
This living room design is all about luxury and comfort. Bright and airy, with cozy furnishings and pops of color from art and decor, it's a serene retreat for relaxation and entertainment.
---
Joe McGuire Design is an Aspen and Boulder interior design firm bringing a uniquely holistic approach to home interiors since 2005.
For more about Joe McGuire Design, see here: https://www.joemcguiredesign.com/
To learn more about this project, see here:
https://www.joemcguiredesign.com/lake-shore-drive

This Minnesota Artisan Tour showcase home features three exceptional natural stone fireplaces. A custom blend of ORIJIN STONE's Alder™ Split Face Limestone is paired with custom Indiana Limestone for the oversized hearths. Minnetrista, MN residence.
MASONRY: SJB Masonry + Concrete
BUILDER: Denali Custom Homes, Inc.
PHOTOGRAPHY: Landmark Photography

The great room walls are filled with glass doors and transom windows, providing maximum natural light and views of the pond and the meadow.
Photographer: Daniel Contelmo Jr.
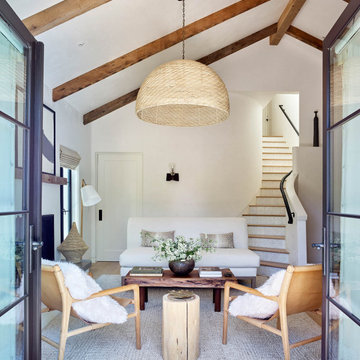
The three-level Mediterranean revival home started as a 1930s summer cottage that expanded downward and upward over time. We used a clean, crisp white wall plaster with bronze hardware throughout the interiors to give the house continuity. A neutral color palette and minimalist furnishings create a sense of calm restraint. Subtle and nuanced textures and variations in tints add visual interest. The stair risers from the living room to the primary suite are hand-painted terra cotta tile in gray and off-white. We used the same tile resource in the kitchen for the island's toe kick.
Living Room Design Photos with Light Hardwood Floors and Beige Floor
1

