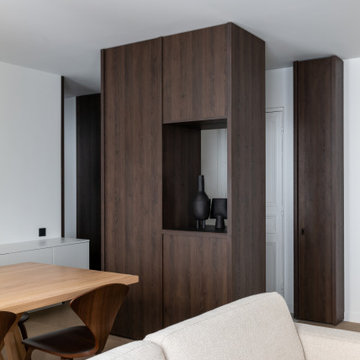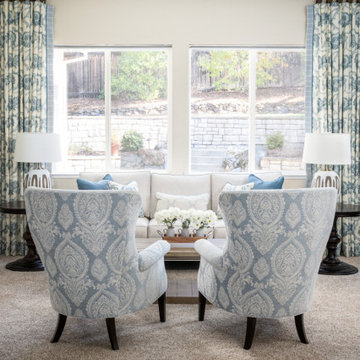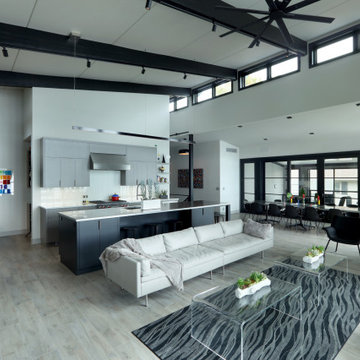Living Room Design Photos with Beige Floor
Refine by:
Budget
Sort by:Popular Today
1 - 20 of 13,499 photos
Item 1 of 3

Through the use of form and texture, we gave these spaces added dimension and soul. What was a flat blank wall is now the focus for the Family Room and includes a fireplace, TV and storage.

Formal Living Dining with french oak parquetry and Marie Antoinette floor style reflected on the ceiling coffers, and a hand crafted travertine fire place mantel

The great room provides plenty of space for open dining. The stairs leads up to the artist's studio, stairs lead down to the garage.

Bright, airy open-concept living room with large area rug, dual chaise lounge sofa, and tiered wood coffee tables by Jubilee Interiors in Los Angeles, California
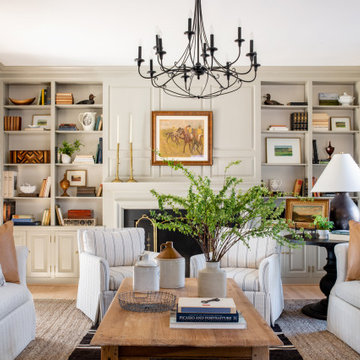
A family downsizing from the City to their Country home in Virginia. An eclectic mix of antiques, heirlooms, and re-worked new furnishings. Refreshed paint colors and window treatments complete the look.
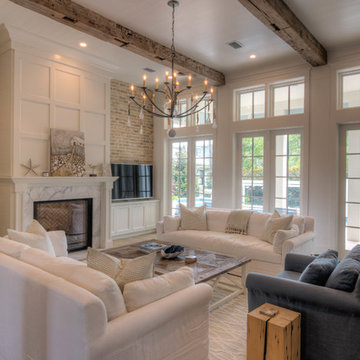
Soft color palette with white, blues and greens gives this home the perfect setting for relaxing at the beach! Low Country Lighting and Darlana Lanterns are the perfect combination expanding this Great Room! Construction by Borges Brooks Builders and Photography by Fletcher Isaacs.

Built In Shelving/Cabinetry by East End Country Kitchens
Photo by http://www.TonyLopezPhoto.com

Custom cabinetry design, finishes, furniture, lighting and styling all by Amy Fox Interiors.
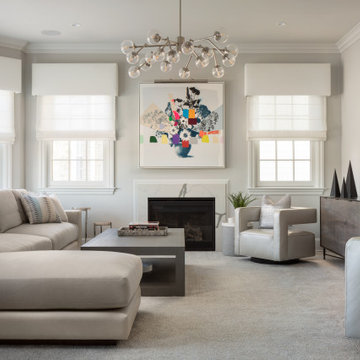
Calm, clean and quiet was what these empty-nesters asked for when they left the home they raised their family in.
Project designed by Long Island interior design studio Annette Jaffe Interiors. They serve Long Island including the Hamptons, as well as NYC, the tri-state area, and Boca Raton, FL.
For more about Annette Jaffe Interiors, click here:
https://annettejaffeinteriors.com/

Zona salotto: Collegamento con la zona cucina tramite porta in vetro ad arco. Soppalco in legno di larice con scala retrattile in ferro e legno. Divani realizzati con materassi in lana. Travi a vista verniciate bianche. Camino passante con vetro lato sala. Proiettore e biciclette su soppalco. La parete in legno di larice chiude la cabina armadio.
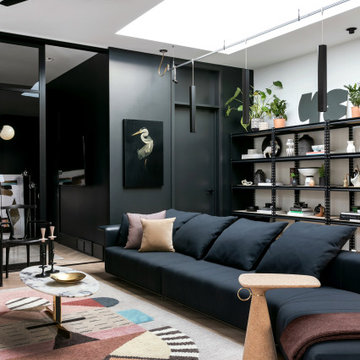
A custom skylight illuminates the space from above and provides an airy spacious feel in this tiny garage apartment.
Living Room Design Photos with Beige Floor
1





