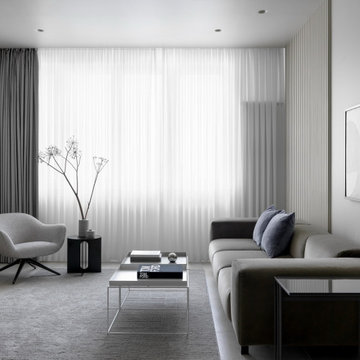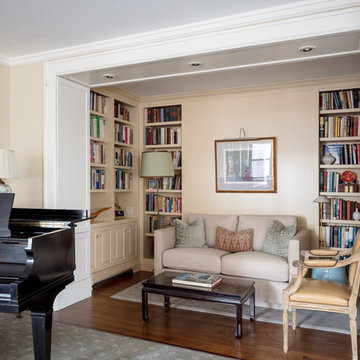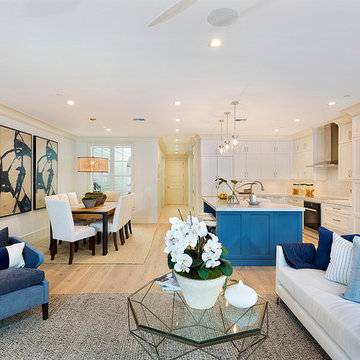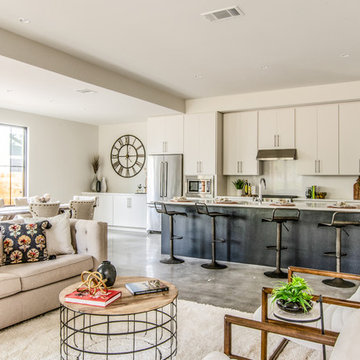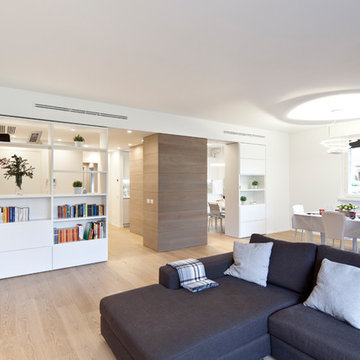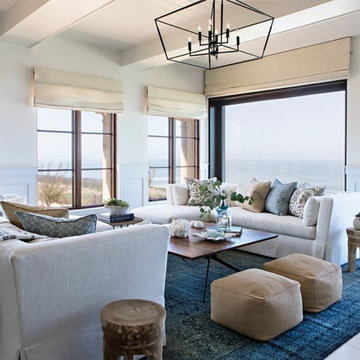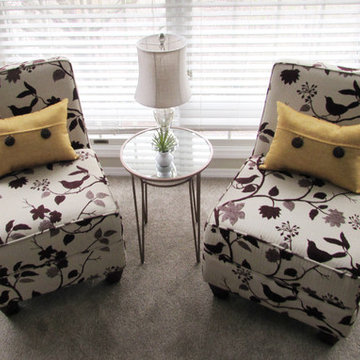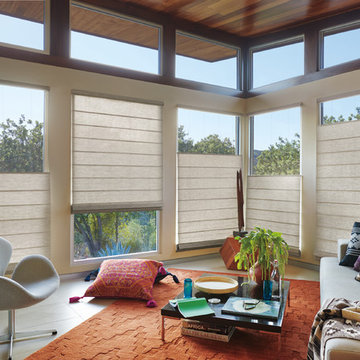Living Room Design Photos with Beige Walls and No Fireplace
Refine by:
Budget
Sort by:Popular Today
1 - 20 of 19,433 photos
Item 1 of 3

This project, an extensive remodel and addition to an existing modern residence high above Silicon Valley, was inspired by dominant images and textures from the site: boulders, bark, and leaves. We created a two-story addition clad in traditional Japanese Shou Sugi Ban burnt wood siding that anchors home and site. Natural textures also prevail in the cosmetic remodeling of all the living spaces. The new volume adjacent to an expanded kitchen contains a family room and staircase to an upper guest suite.
The original home was a joint venture between Min | Day as Design Architect and Burks Toma Architects as Architect of Record and was substantially completed in 1999. In 2005, Min | Day added the swimming pool and related outdoor spaces. Schwartz and Architecture (SaA) began work on the addition and substantial remodel of the interior in 2009, completed in 2015.
Photo by Matthew Millman

A fresh take on traditional style, this sprawling suburban home draws its occupants together in beautifully, comfortably designed spaces that gather family members for companionship, conversation, and conviviality. At the same time, it adroitly accommodates a crowd, and facilitates large-scale entertaining with ease. This balance of private intimacy and public welcome is the result of Soucie Horner’s deft remodeling of the original floor plan and creation of an all-new wing comprising functional spaces including a mudroom, powder room, laundry room, and home office, along with an exciting, three-room teen suite above. A quietly orchestrated symphony of grayed blues unites this home, from Soucie Horner Collections custom furniture and rugs, to objects, accessories, and decorative exclamationpoints that punctuate the carefully synthesized interiors. A discerning demonstration of family-friendly living at its finest.
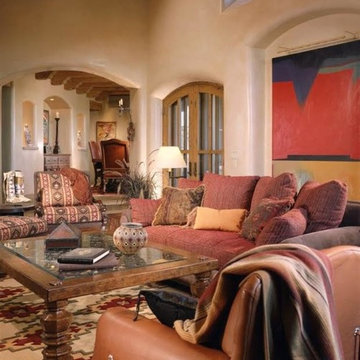
Traditional southwest style home with sandstone floors, hand-plastered walls, wood ceiling beams and corbels, clerestory windows, colorful fabrics, casual southwest style furniture
Project designed by Susie Hersker’s Scottsdale interior design firm Design Directives. Design Directives is active in Phoenix, Paradise Valley, Cave Creek, Carefree, Sedona, and beyond.
For more about Design Directives, click here: https://susanherskerasid.com/
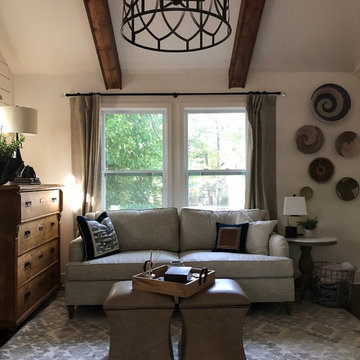
For Project Jack and Jill, we focused on layering textures with warm neutral tones. We designed bespoke furniture, like the custom farmhouse style table, with carefully thought out details, creating heirloom pieces. We paired these bespoke pieces with curated found objects, like the antique pine dressers from Hungry, the Vine Sculpture from Thailand, and the hand woven African Baskets. Playing with scale was an important aspect of this project, which is enhanced through the use of the large Linear Darlana Lantern from Visual Comfort over the dining table. Unique accessories and pops of navy set of this sophisticated and relaxed space.
Stephanie Abernathy
Living Room Design Photos with Beige Walls and No Fireplace
1







