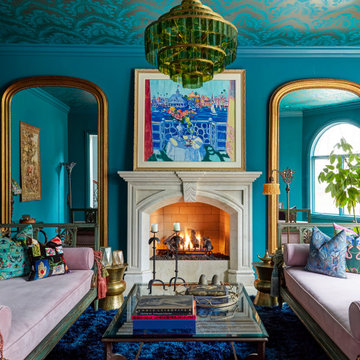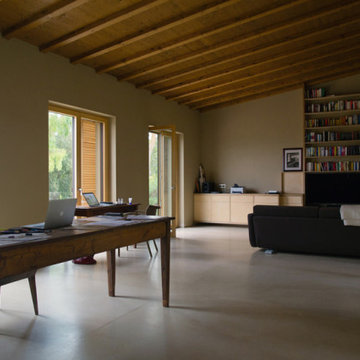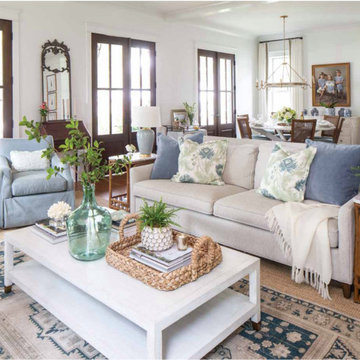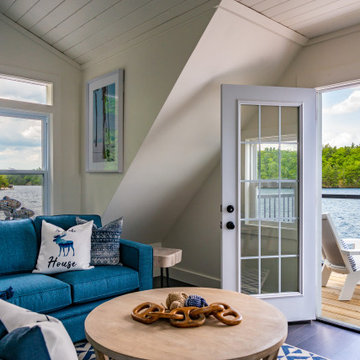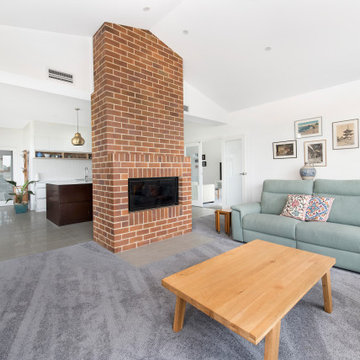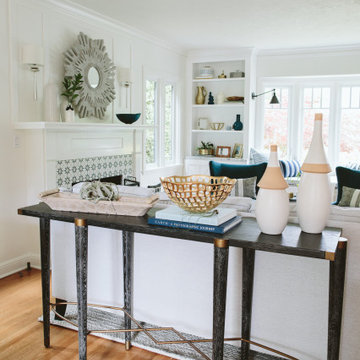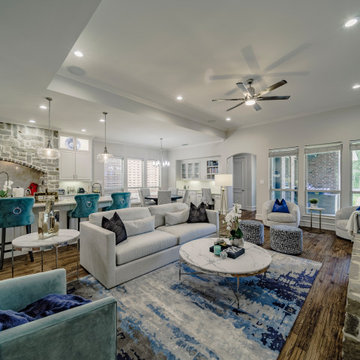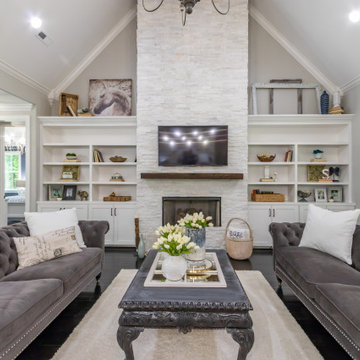Living Room Design Photos with Blue Floor
Refine by:
Budget
Sort by:Popular Today
1 - 20 of 75 photos
Item 1 of 3

This lovely custom-built home is surrounded by wild prairie and horse pastures. ORIJIN STONE Premium Bluestone Blue Select is used throughout the home; from the front porch & step treads, as a custom fireplace surround, throughout the lower level including the wine cellar, and on the back patio.
LANDSCAPE DESIGN & INSTALL: Original Rock Designs
TILE INSTALL: Uzzell Tile, Inc.
BUILDER: Gordon James
PHOTOGRAPHY: Landmark Photography
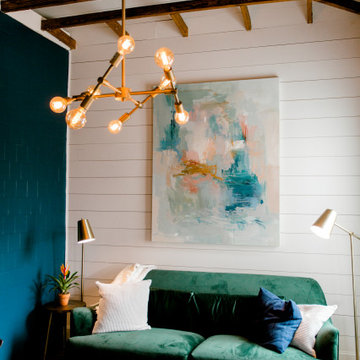
This mid-century modern office remodel is the perfect blend of style and function. The deep green velvet couch is the centerpiece of the room, inviting employees and guests to sit down and collaborate. The rich green hue adds a touch of glamour while the velvet texture creates a cozy atmosphere, making it an ideal spot for informal meetings, brainstorming sessions or just taking a break.
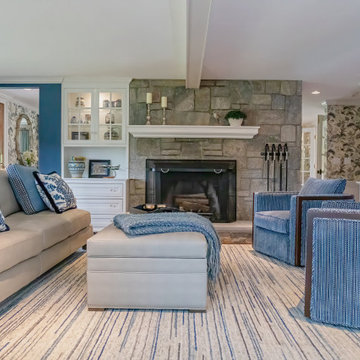
In this home there is an upper and lower living room, they are open to each other so are designed as complementary spaces. Shades of blue are carried throughout the home. Both rooms offer comfortable seating for watching TV or enjoying the views of ponds and rolling hills. The area rugs are custom, as is all of the furniture.

This living room now shares a shiplap wall with the dining room above. The charcoal painted fireplace surround and mantel give a WOW first impression and warms the color scheme. The picture frame was painted to match and the hardware on the window treatments compliments the design.
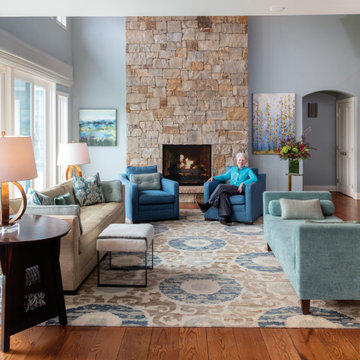
Warm and open living space for a family of six. Removed wall and added see thru fireplace to create large room. Circular rug with blues and neutrals ground pale blue/green/white wall color with yummy chenille upholstery fabrics.
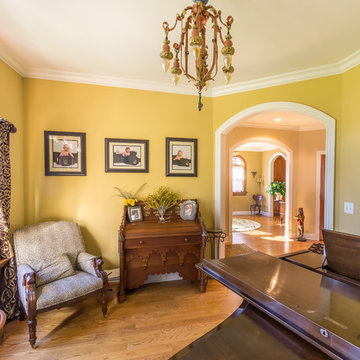
The formal living room is used as a formal parlor, or music room. Victorian furnishings compliment the antique baby grand piano, which the room was designed to fit. Triple windows with half-round transoms floor the room with ample light and provide an added level of detail for this unique space.
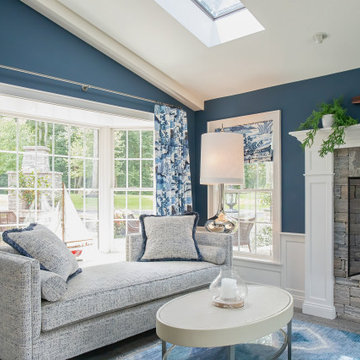
In this home there is an upper and lower living room, they are open to each other so are designed as complementary spaces. Shades of blue are carried throughout the home. Both rooms offer comfortable seating for watching TV or enjoying the views of ponds and rolling hills. The area rugs are custom, as is all of the furniture.
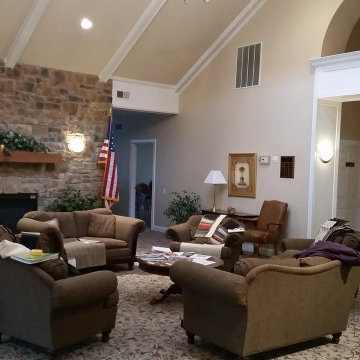
Our stage was set for beauty even before we got there. The vaulted ceiling creates such a bright and happy space to be in. We accentuated the height in the room with a gorgeous chandelier and kept it grounded with darker fabric on our furniture pieces.

Picture sitting back in a chair reading a book to some slow jazz. You take a deep breathe and look up and this is your view. As you walk up with the matches you notice the plated wall with contemporary art lighted for your enjoyment. You light the fire with your knee pressed against a blue-toned marble. Then you slowly walk back to your chair over a dark Harwood floor. This is your Reading Room.
Living Room Design Photos with Blue Floor
1
