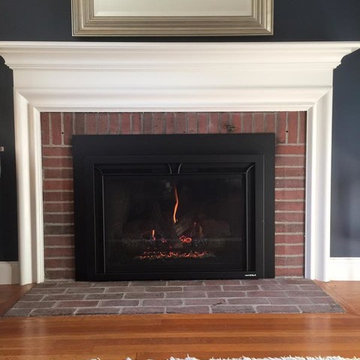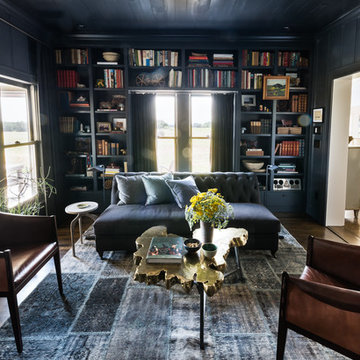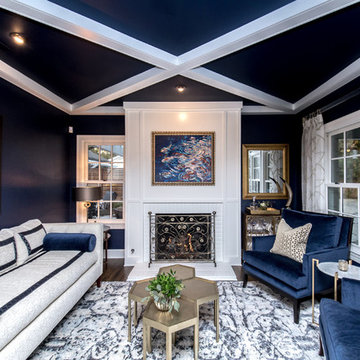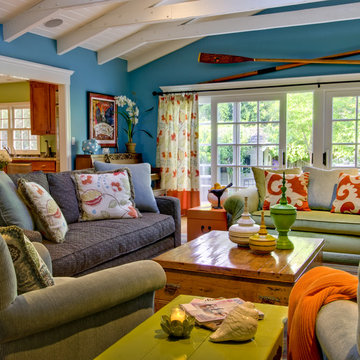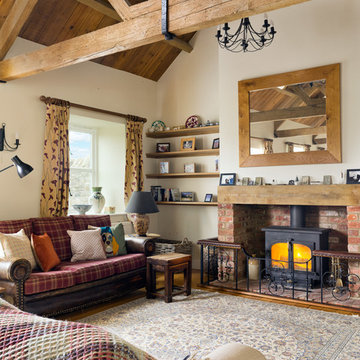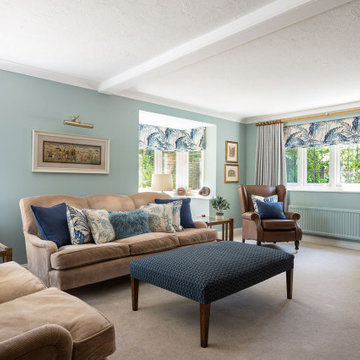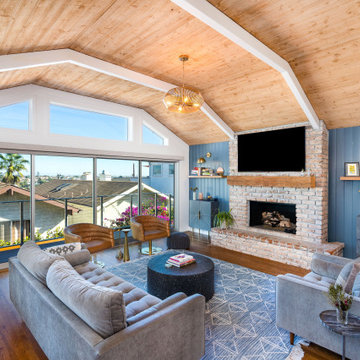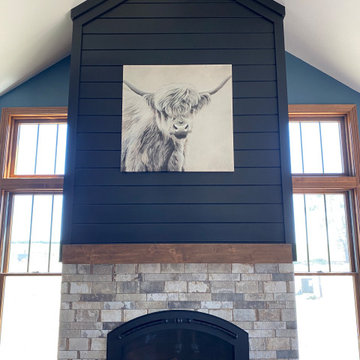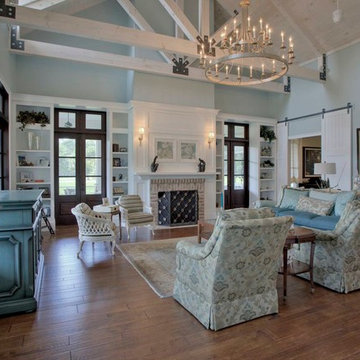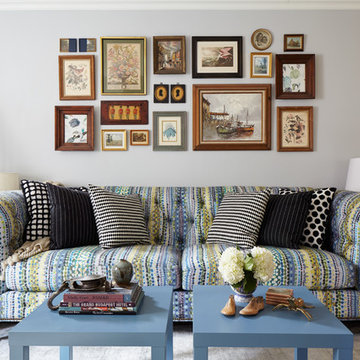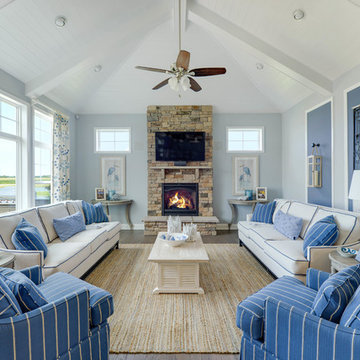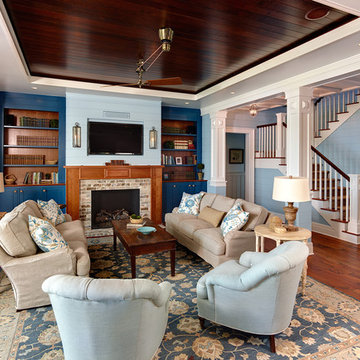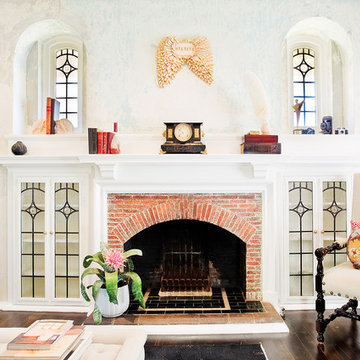Living Room Design Photos with Blue Walls and a Brick Fireplace Surround
Refine by:
Budget
Sort by:Popular Today
1 - 20 of 829 photos

It is sometimes a surprise what beauty can lurk under the surface of a room. A client with a 1970s kitchen and eat-in area cut up by an unwieldy peninsula was desperate for it to reflect her love of all things English-and-French-Manor-Home.
Working closely with my client, we removed the peninsula in favor of a lovely free-standing island that we painted a shade of French Blue. This is topped with Old World sink hardware (note the ceramic HOT and COLD medallions on the faucets!) and a gorgeous marble counter with a very special edge profile that evokes an antique French Boulangerie counter from the 1910s. Pendants with patinaed metal shades over the island further the charming Old World feel. Handmade white and blue tiles laid in a quilted diamond pattern cover the backsplash, and the remainder of the cabinetry at the perimeter is in a warm cream tone.
The eat-in near the fireplace got a cozy treatment with custom seat cushions and window seat bench cushions in a classic blue-and-white Toile de Jouy matching the island stools.
The nearby living room got a similar treatment. We removed dark wood paneling and dark carpeting in favor of a light sky blue wall and lighter wood flooring. A new rug with the appearance of an heirloom, a new grand-scaled sofa, and some of my client’s precious antiques helped take the room from 70s rec room to English Sitting Room.
Photo: Bernardo Grijalva

The sitting room has a brick wood burning fireplace with window seats on either side.
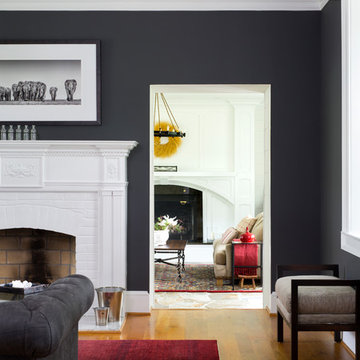
This 1850s farmhouse in the country outside NY underwent a dramatic makeover! Dark wood molding was painted white, shiplap added to the walls, wheat-colored grasscloth installed, and carpets torn out to make way for natural stone and heart pine flooring. We based the palette on quintessential American colors: red, white, and navy. Rooms that had been dark were filled with light and became the backdrop for cozy fabrics, wool rugs, and a collection of art and curios.
Photography: Stacy Zarin Goldberg
See this project featured in Home & Design Magazine here: http://www.homeanddesign.com/2016/12/21/farmhouse-fresh
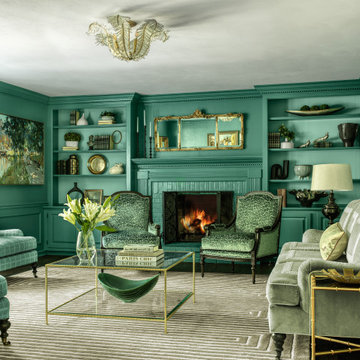
A new life of bold elegance is breathed into an uninspired family room.
Walls are bathed in an unexpected high-gloss peacock blue paint to fashionably embolden this now inviting family-friendly space.
A pair of French Bergères upholstered chairs in a cut velvet fabric of the same lush peacock blue, flank the fireplace beckoning long cozy evenings.
An oversized, brass and glass cocktail table authoritatively holds command on the neutral color dimensional rug grounding the room.
Plumes of feathered crystals adorn the cut crystal, semi-flush light fixture.
The English arm sofa with brass casters and contrasting custom trim purposefully accentuates the lines of the sofa.
Rolled back lounge chairs covered in a traditional plaid fabric with turned legs offer extra seating options in this well-appointed great room.

The large living/dining room opens to the pool and outdoor entertainment area through a large set of sliding pocket doors. The walnut wall leads from the entry into the main space of the house and conceals the laundry room and garage door. A floor of terrazzo tiles completes the mid-century palette.
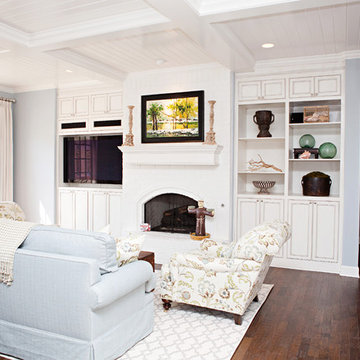
Modern kitchen in Lubbock, TX parade home. Coffered ceiling & antiqued cabinets.
Living Room Design Photos with Blue Walls and a Brick Fireplace Surround
1
