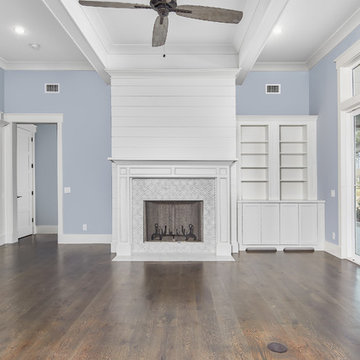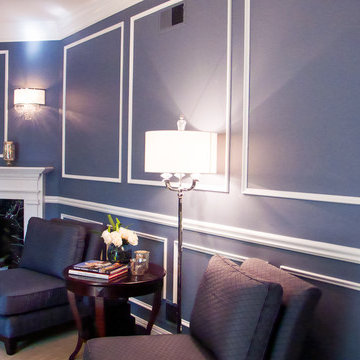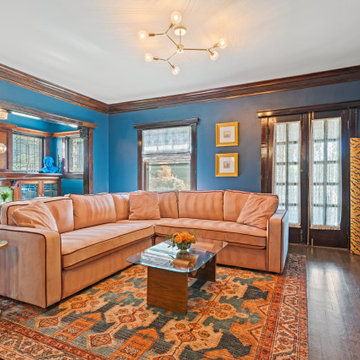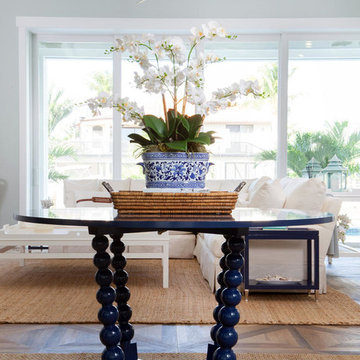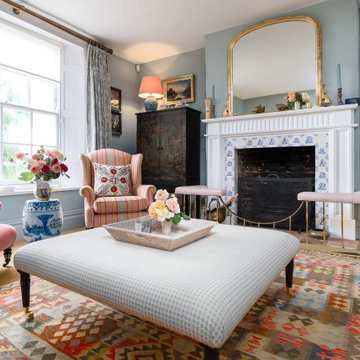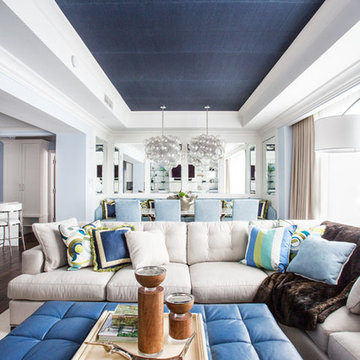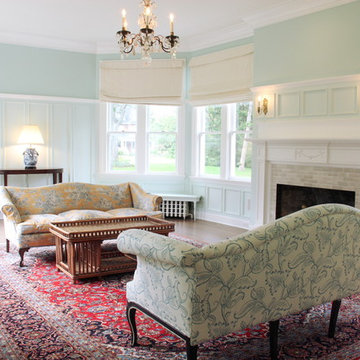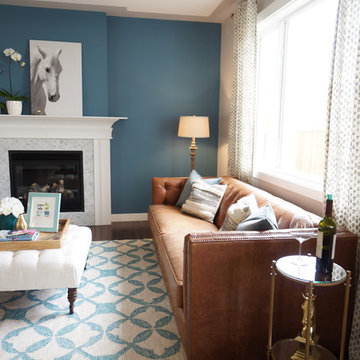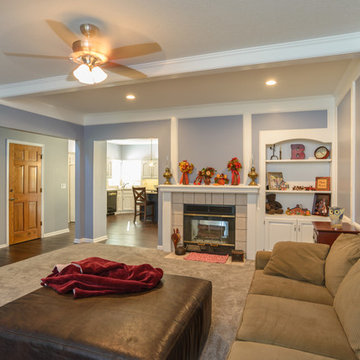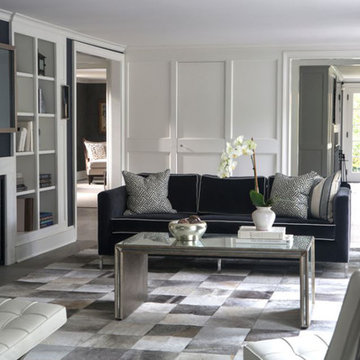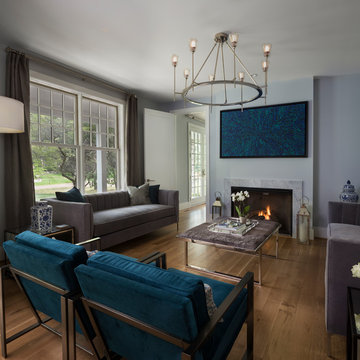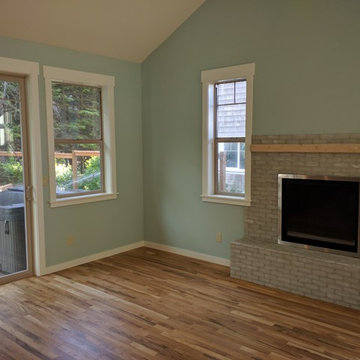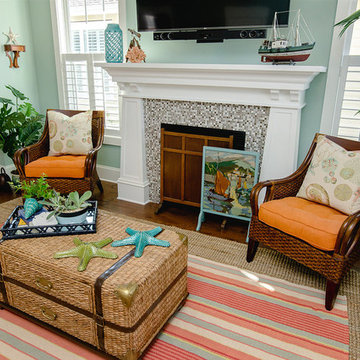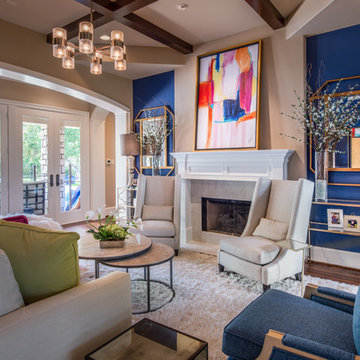Living Room Design Photos with Blue Walls and a Tile Fireplace Surround
Refine by:
Budget
Sort by:Popular Today
101 - 120 of 1,146 photos
Item 1 of 3
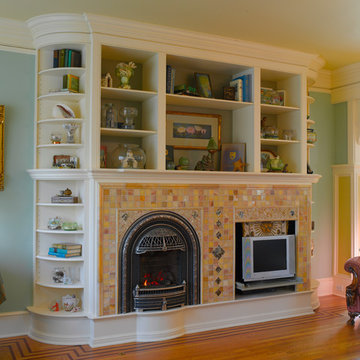
This French-inspired living room remodel includes built-in shelves that house the owner's collectibles and a gas fireplace and television alcove.
Architect: Carol Sundstrom, AIA
Contractor: Phoenix Construction
Photography: © Kathryn Barnard
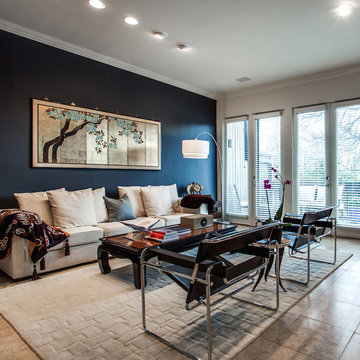
design by Pulp Design Studios | http://pulpdesignstudios.com/
This whole home design was created for an avid traveler in the Uptown neighborhood of Dallas. To create a collected feel, Pulp began with the homeowner’s beloved pieces collected from travels and infused them with newer pieces to create a modern, global and collected mix.
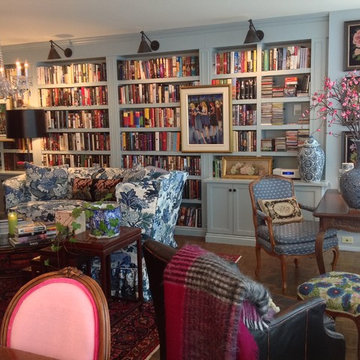
The sofa and wing chairs were slipcovered in Schumacher's iconic Chiang Mai Dragon fabric. This fabric was the leaping off point for the entire condo.
Built-in bookshelves house the extensive collection of hardcover books, and all the walls, doors, bookshelves were done in Farrow & Ball's Parma Gray. Another Schonbek chandelier is the icing on the cake over the coffee table.
Boston Functional Library Lights highlight the wall of built-ins.
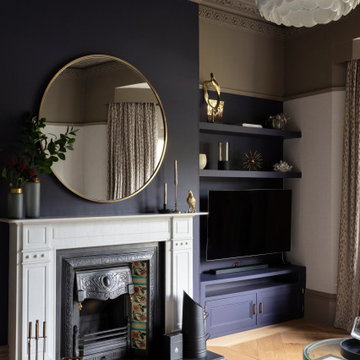
A delicious formal lounge where the hero is the fireplace but the TV is still there. Painting the original cornice in a darker neutral tone draws the eye to the decadent detail. Using pops of brass detailing on the accessories gives a subtle yet elegant sense of glamour to the space.
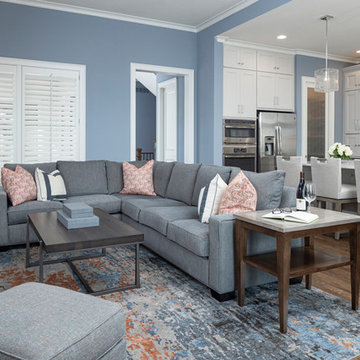
The couple moved into Meadowbrook and found the layout of a dream home with a view that one could only dream of in the middle of Overland Park. They love modern styles, clean lines and color. The rug selection of the main living space gave them inspiration for the color scheme. They wanted white cabinets and then painted the walls blue. With accents of orange, gray and dark blue, the room showcases textures, details and a tailored look. Even the artwork was custom made for the clients with the oranges and blues.
Design Connection, Inc. Kansas City interior designer provided space planning, architectural drawings, furniture, artwork, tile, plumbing fixtures, countertops, cabinets, lighting, wallpaper and paint colors, coordination with the builder and project management to ensure that the high standards of Design Connection, Inc. were maintained.
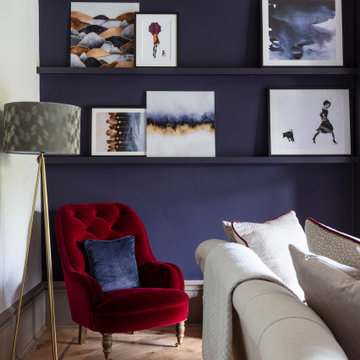
We have created a zoned art wall within this space, playing with pops of colour and composition. The sumptuous velvet chair creates a colour pop within the space and the art reflects the other finishes and colour references in the room, from the brass in the floor lamp to the tones of blue and neutral throughout the room.
Living Room Design Photos with Blue Walls and a Tile Fireplace Surround
6
