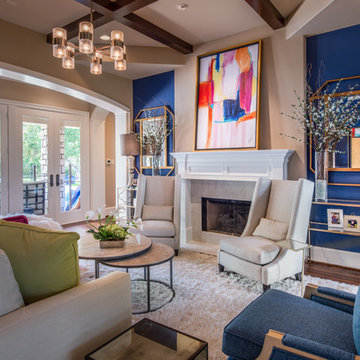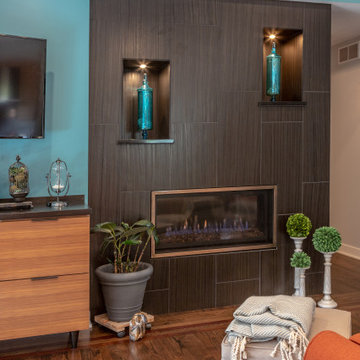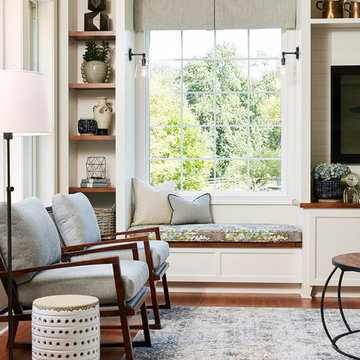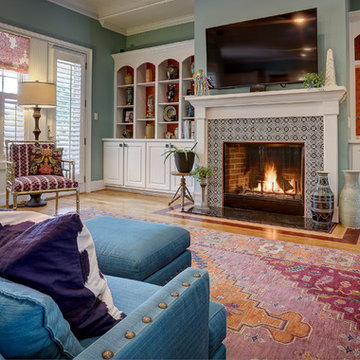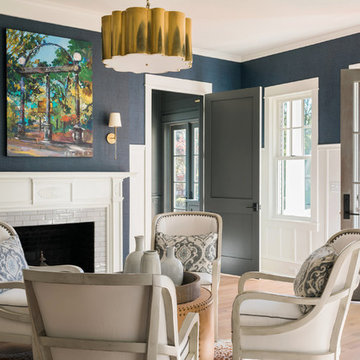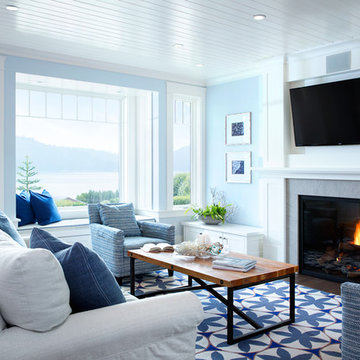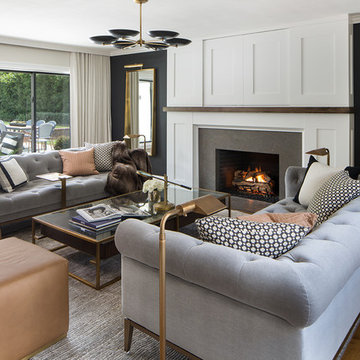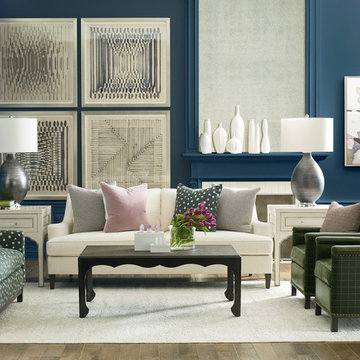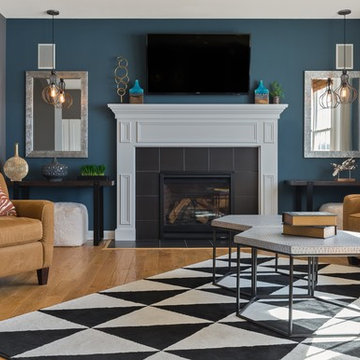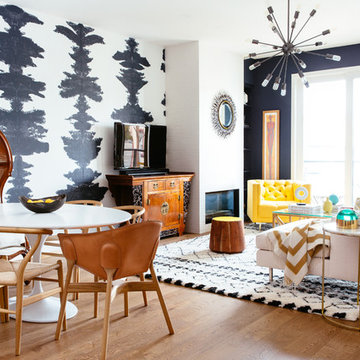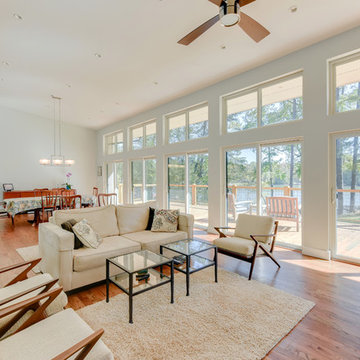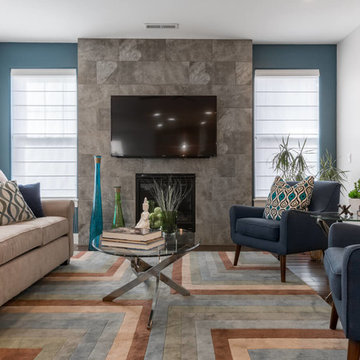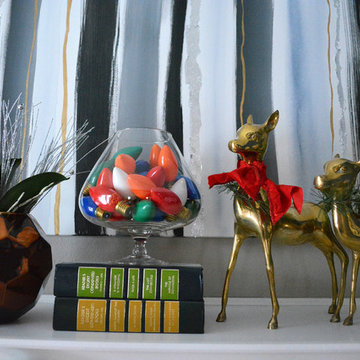Living Room Design Photos with Blue Walls and a Tile Fireplace Surround
Refine by:
Budget
Sort by:Popular Today
121 - 140 of 1,146 photos
Item 1 of 3
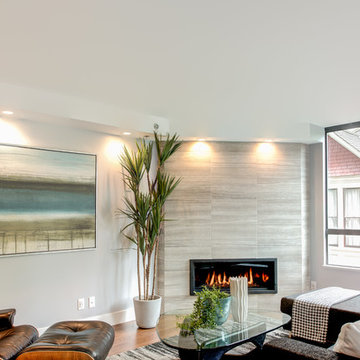
My House Design/Build Team | www.myhousedesignbuild.com | 604-694-6873 | Liz Dehn Photography
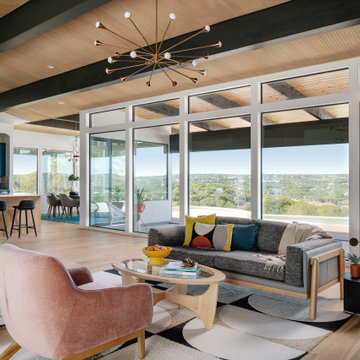
Our Austin studio decided to go bold with this project by ensuring that each space had a unique identity in the Mid-Century Modern style bathroom, butler's pantry, and mudroom. We covered the bathroom walls and flooring with stylish beige and yellow tile that was cleverly installed to look like two different patterns. The mint cabinet and pink vanity reflect the mid-century color palette. The stylish knobs and fittings add an extra splash of fun to the bathroom.
The butler's pantry is located right behind the kitchen and serves multiple functions like storage, a study area, and a bar. We went with a moody blue color for the cabinets and included a raw wood open shelf to give depth and warmth to the space. We went with some gorgeous artistic tiles that create a bold, intriguing look in the space.
In the mudroom, we used siding materials to create a shiplap effect to create warmth and texture – a homage to the classic Mid-Century Modern design. We used the same blue from the butler's pantry to create a cohesive effect. The large mint cabinets add a lighter touch to the space.
---
Project designed by the Atomic Ranch featured modern designers at Breathe Design Studio. From their Austin design studio, they serve an eclectic and accomplished nationwide clientele including in Palm Springs, LA, and the San Francisco Bay Area.
For more about Breathe Design Studio, see here: https://www.breathedesignstudio.com/
To learn more about this project, see here: https://www.breathedesignstudio.com/atomic-ranch
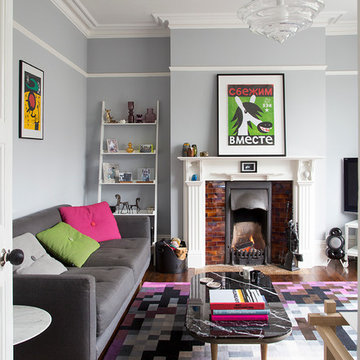
This home offers a bright, eclectic style behind a traditional facade. Original features such as the fireplace and ceiling rose was beautifully restored, engaging the old with the new.
Photo Credit: David Giles
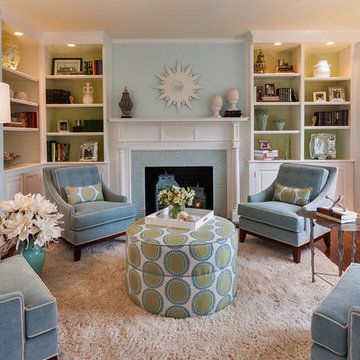
This wonderfully quaint room with it’s spectacular fireplace is the perfect setting for a cozy furniture grouping meant to encourage conversation. The combination of modern, colorful fabrics and furniture with traditional lines gives this room pizazz while being mindful of the traditional architecture of the home. Westerman
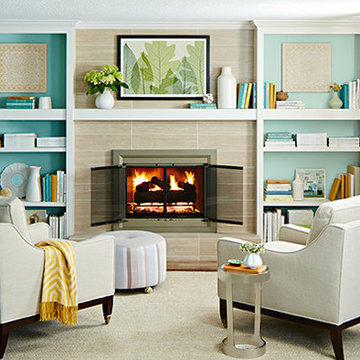
A floor-to-ceiling makeover lets a dated fireplace wall reclaim its starring role.
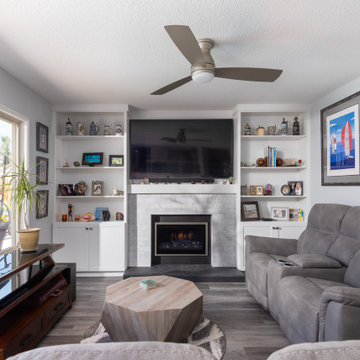
This Poway living room was renovated with a new fireplace and built-in shelving to match the rest of this transitional design.
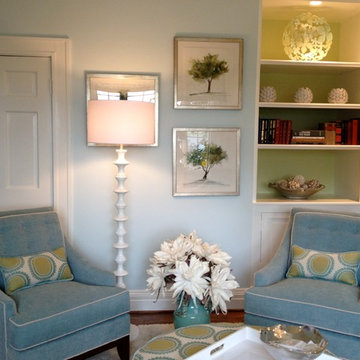
This wonderfully quaint room with it’s spectacular fireplace is the perfect setting for a cozy furniture grouping meant to encourage conversation. The combination of modern, colorful fabrics and furniture with traditional lines gives this room pizazz while being mindful of the traditional architecture of the home.
Living Room Design Photos with Blue Walls and a Tile Fireplace Surround
7
