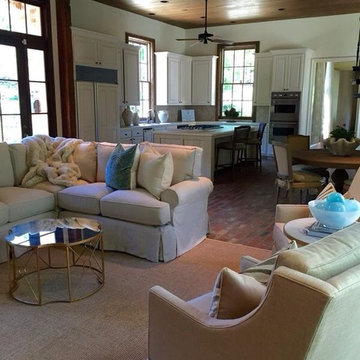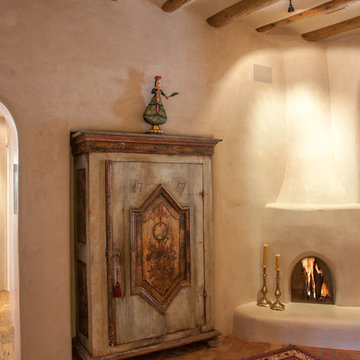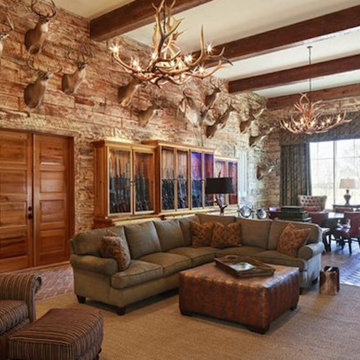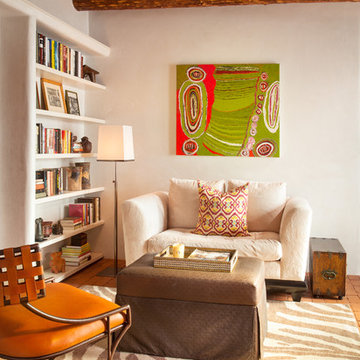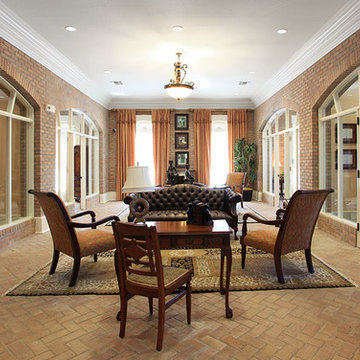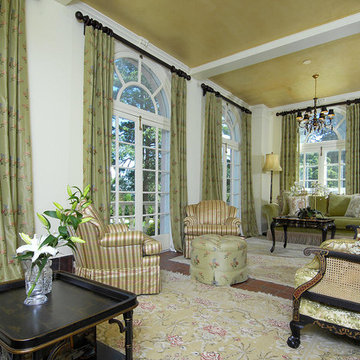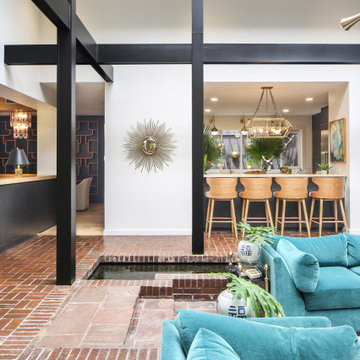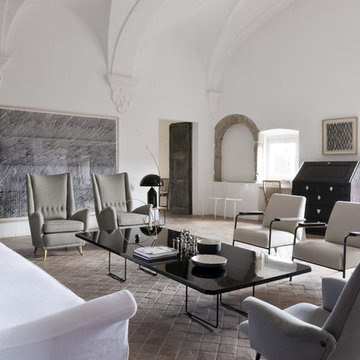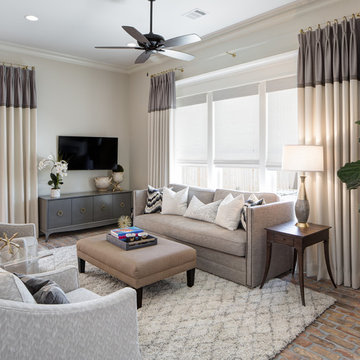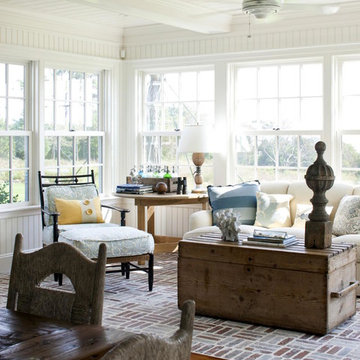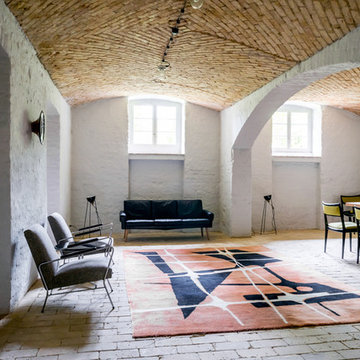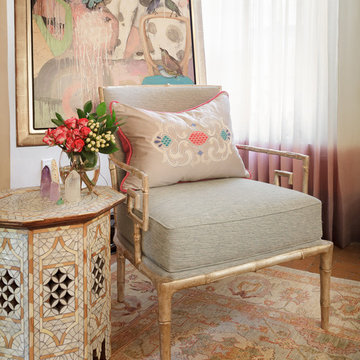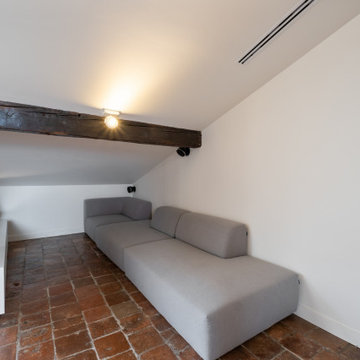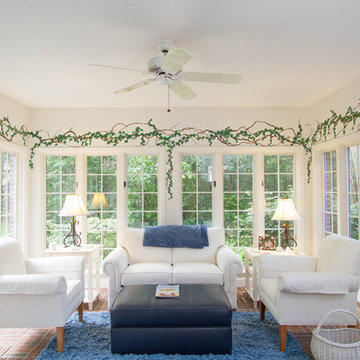Living Room Design Photos with Brick Floors and No Fireplace
Refine by:
Budget
Sort by:Popular Today
1 - 20 of 30 photos
Item 1 of 3
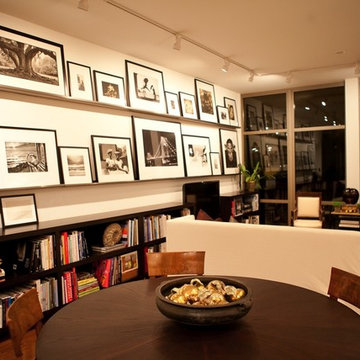
This open room shows the black and white photo collection featured in this white walled room with a white denim sectional. The dark floor, long wall to wall bookcases, and custom dining table by Legacy Woodwork ground the room. Antique french chairs surround the table and a;so sit near the windows for extra seating. Photography by Jorge Gera
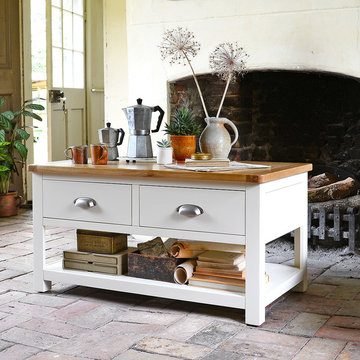
No book lover will be able to resist the alluring charms of this impressively proportioned bookcase. Making a magnificent focal point in any room large enough to handle it, there are three tall rows of adjustable shelving to look after your book collection, topped with an elegant tapered cornice. It also has three spacious dovetailed drawers at the bottom for extra storage space. Made to last from solid pine and composite wood, with a tongue and groove back for extra strength, it’s been painted a beautiful soft ivory colour that will add light to your room, and it will really come to life with family photographs and treasured ornaments dotted among the books.
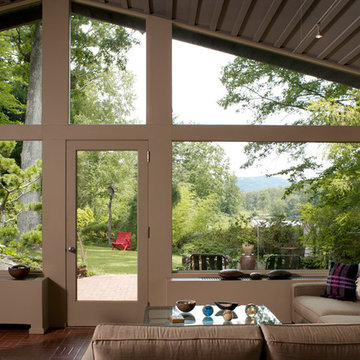
This mid-century mountain modern home was originally designed in the early 1950s. The house has ample windows that provide dramatic views of the adjacent lake and surrounding woods. The current owners wanted to only enhance the home subtly, not alter its original character. The majority of exterior and interior materials were preserved, while the plan was updated with an enhanced kitchen and master suite. Added daylight to the kitchen was provided by the installation of a new operable skylight. New large format porcelain tile and walnut cabinets in the master suite provided a counterpoint to the primarily painted interior with brick floors.
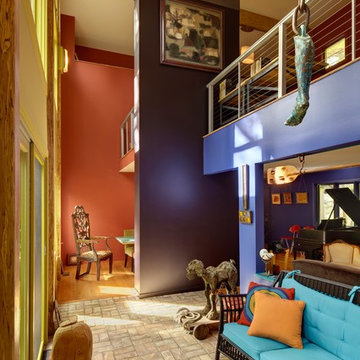
The client's extensive art collection and love of eclectic design is showcased in the interior of this LEED Platinum Certified home by Meadowlark Design + Build in Ann Arbor, Michigan.
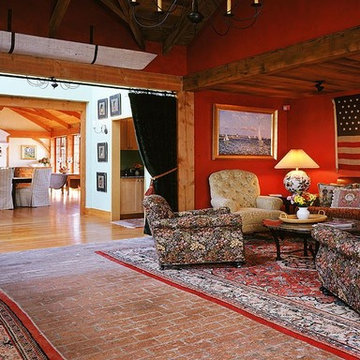
Landscape Architect: Dean Lawrence
Builder: Chip Webster Construction
Photography: Jeff Allen
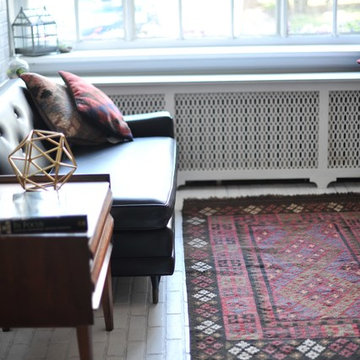
Tribal Kilim collection in a white brick and wood studio in Milwaukee's Trendy East side. Mid Century furniture, matching Kilim pillows, and natural sunlight extract the lovely colors of this Kilim.
Living Room Design Photos with Brick Floors and No Fireplace
1
