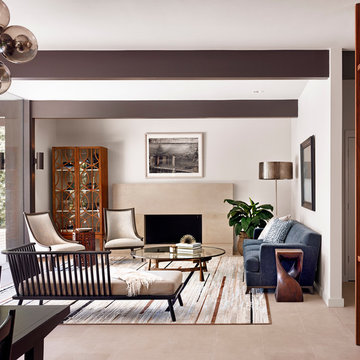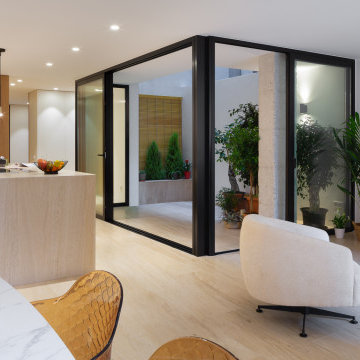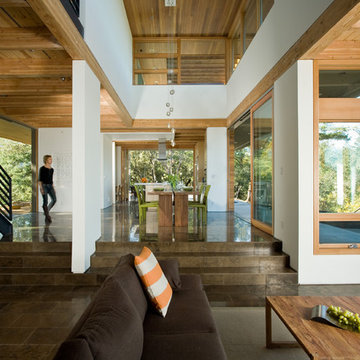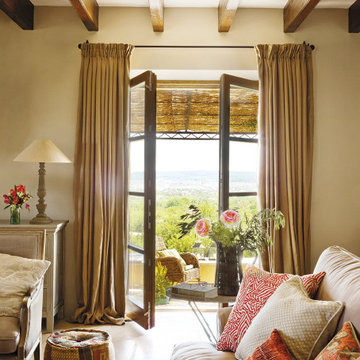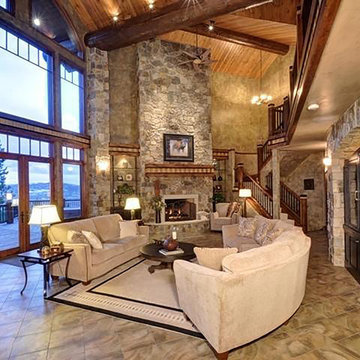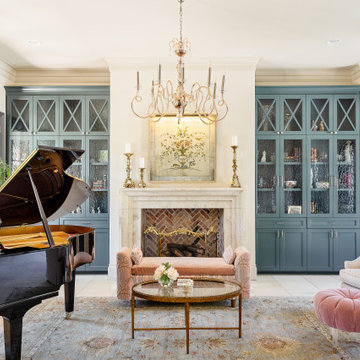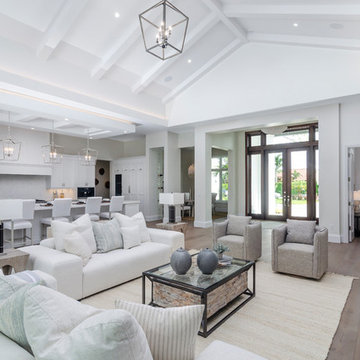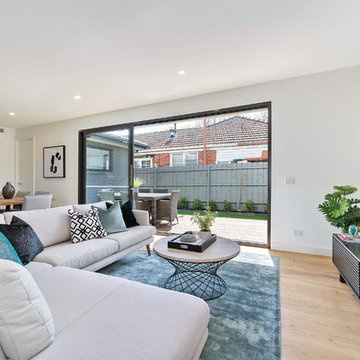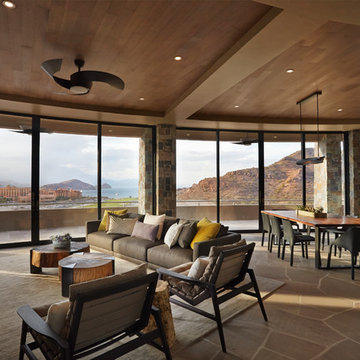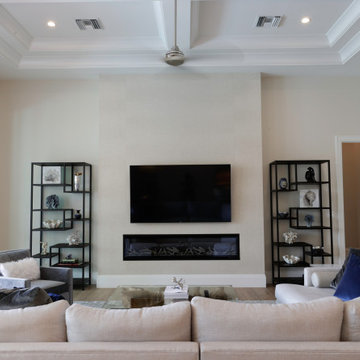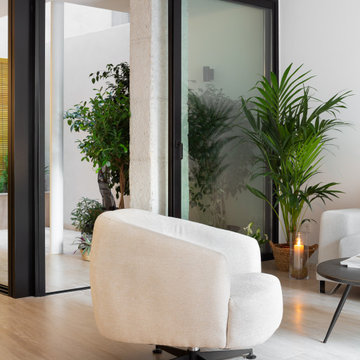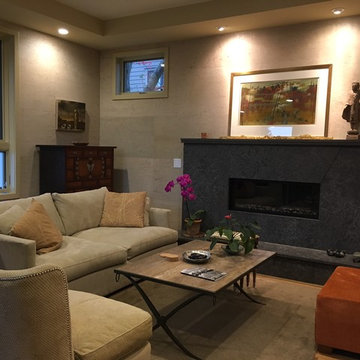Living Room Design Photos with Limestone Floors and Brown Floor
Refine by:
Budget
Sort by:Popular Today
1 - 20 of 56 photos
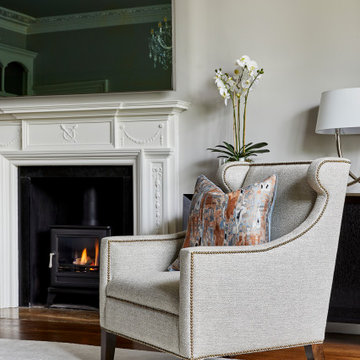
Drawing room with custom upholstery, Chesney's gas fire and a mirror over the mantlepiece which conceals the TV.
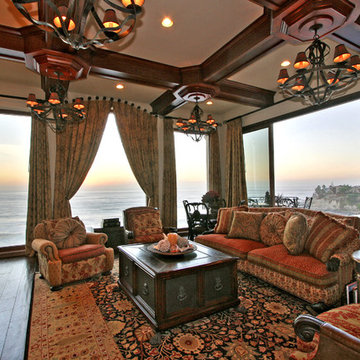
The beautiful living room decorated with red sofas and an oriental rug. The sliding glass doors open onto the lanai where the infinity edge pool blends into the horizon. The coffer ceiling is framed with wood and the room is lighted by giant chandeliers.
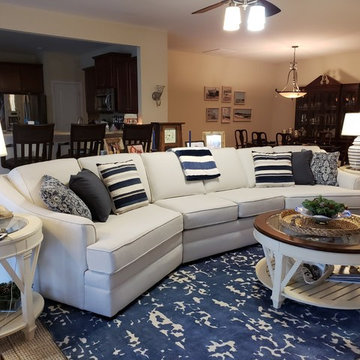
Main Floor Re-Design
New furniture, Artwork, Rugs, Lamps and Accessories
Wanted a Jersey Shore Coastal Feel
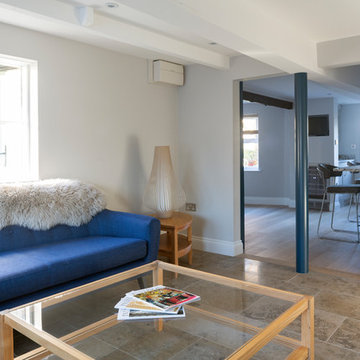
The initial meeting with client was to discuss redesigning and making a new kitchen, as part of this we discussed how the rest of the house worked in relations to the kitchen. There was a door leading from the kitchen into a garage area being used as a store room rather than a garage, this had access stairs leading to a bedroom and study area. Our client was open to idea of incorporating this space into the scheme.
We prepared various layout drawings together with preliminary prices from this our client decided to engage Stephen Graver Ltd to carry out the whole project.
During the design process we managed to incorporate a modest utility room without impacting the overall kitchen design.
The inclusion of the garage area into the kitchen living space has made this an incredible transformation, including alterations to the bedroom above.
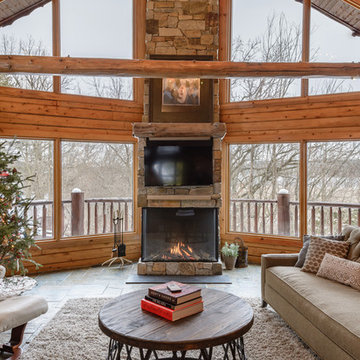
Trisore 100H by Element4 (Shown with safety screen)
Clean, contemporary lines find a home in a cozy, Minnesota cabin in the woods.
Direct vent, modern gas fireplace
Photo by John Magnoski
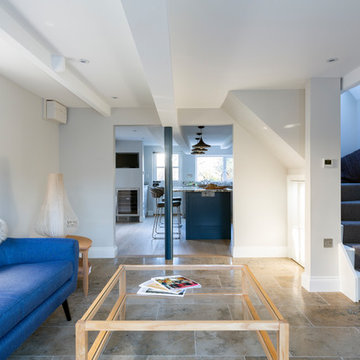
The initial meeting with client was to discuss redesigning and making a new kitchen, as part of this we discussed how the rest of the house worked in relations to the kitchen. There was a door leading from the kitchen into a garage area being used as a store room rather than a garage, this had access stairs leading to a bedroom and study area. Our client was open to idea of incorporating this space into the scheme.
We prepared various layout drawings together with preliminary prices from this our client decided to engage Stephen Graver Ltd to carry out the whole project.
During the design process we managed to incorporate a modest utility room without impacting the overall kitchen design.
The inclusion of the garage area into the kitchen living space has made this an incredible transformation, including alterations to the bedroom above.
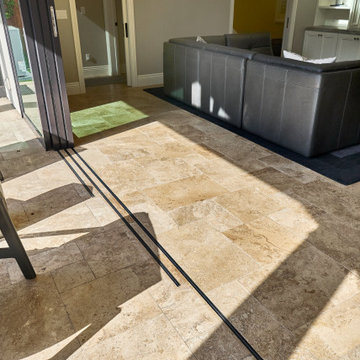
Expert installation of nesting tri panel doors creates a truly indoor/outdoor experience for this ADU. Using the same flooring material both inside and out enhances this feeling.
Living Room Design Photos with Limestone Floors and Brown Floor
1
