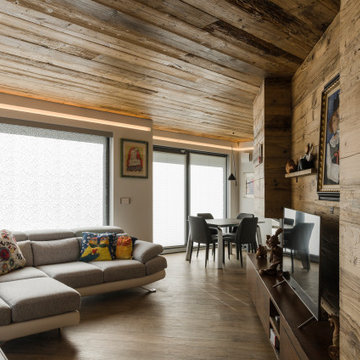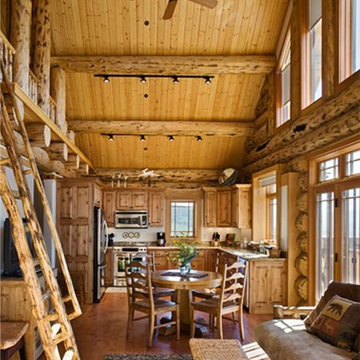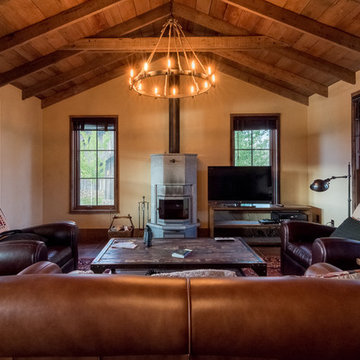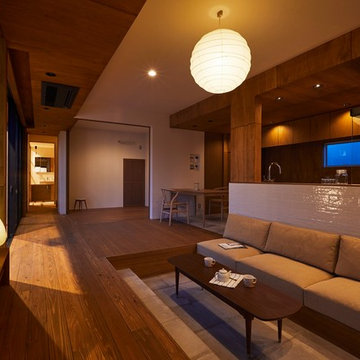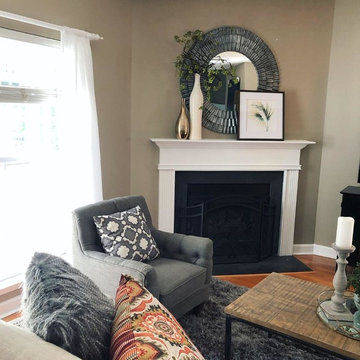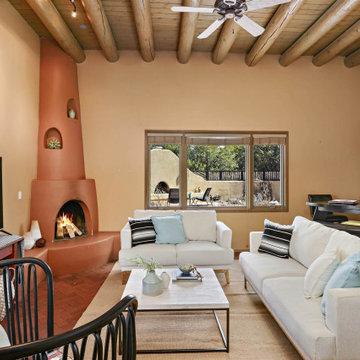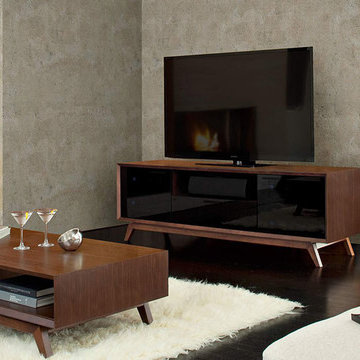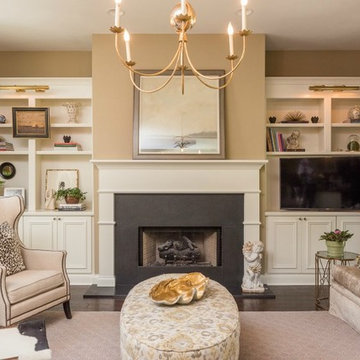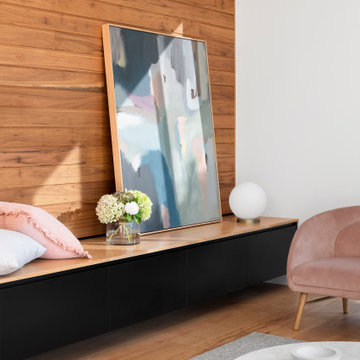Living Room Design Photos with Brown Walls and a Freestanding TV
Refine by:
Budget
Sort by:Popular Today
61 - 80 of 955 photos
Item 1 of 3
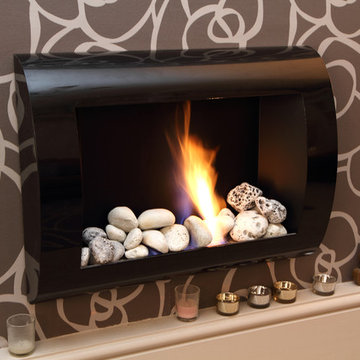
A fireplace in a room makes the place feel warm and homely on even the coldest of evenings.
Photo: Tony Timmington

全体の計画としては、南側隣家が3m近く下がる丘陵地に面した敷地環境を生かし、2階に居間を設けることで南側に見晴らしの良い視界の広がりを得ることができました。
外壁のレンガ積みを内部にも延長しています。
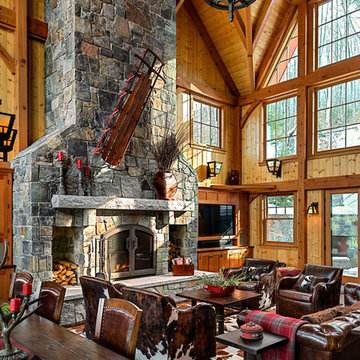
This three-story vacation home for a family of ski enthusiasts features 5 bedrooms and a six-bed bunk room, 5 1/2 bathrooms, kitchen, dining room, great room, 2 wet bars, great room, exercise room, basement game room, office, mud room, ski work room, decks, stone patio with sunken hot tub, garage, and elevator.
The home sits into an extremely steep, half-acre lot that shares a property line with a ski resort and allows for ski-in, ski-out access to the mountain’s 61 trails. This unique location and challenging terrain informed the home’s siting, footprint, program, design, interior design, finishes, and custom made furniture.
Credit: Samyn-D'Elia Architects
Project designed by Franconia interior designer Randy Trainor. She also serves the New Hampshire Ski Country, Lake Regions and Coast, including Lincoln, North Conway, and Bartlett.
For more about Randy Trainor, click here: https://crtinteriors.com/
To learn more about this project, click here: https://crtinteriors.com/ski-country-chic/
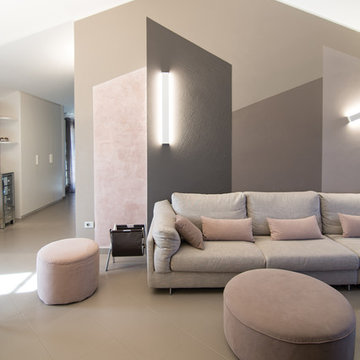
Soffitti alti da sfruttare con giochi di forme e colori come ho fatto in questo attico vicino a Firenze... a san Giovanni valdarno. Risa marrone corda trotora pareti finitureRBS photo
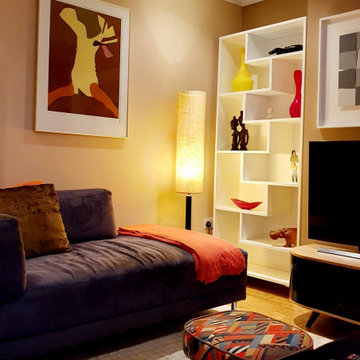
Our clients wanted to update their lounge and add more depth of colour. The clients were great fans of Bauhaus and we took this as inspiration for our design. We created a new colour palette which would compliment their artwork and also bring a warmth to the space with the depth of colour.
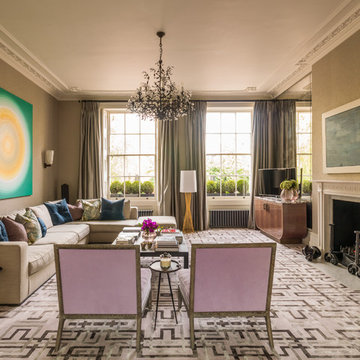
A Nash terraced house in Regent's Park, London. Interior design by Gaye Gardner. Photography by Adam Butler
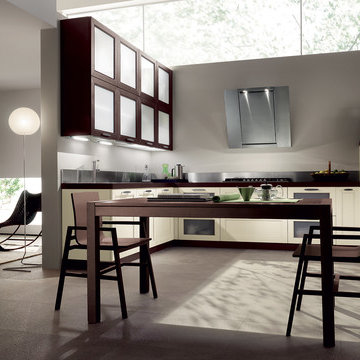
The modern kitchen is a constantly evolving area, becoming more and more an open, multipurpose space. The “Regard ” kitchen with Oak doors, Oak side panels and elements designed to combine convenience and comfort achieves an attractive continuity between the kitchen and living-room.
- See more at: http://www.scavolini.us/Living/LivingRegard#sthash.WAM49GTL.dpuf
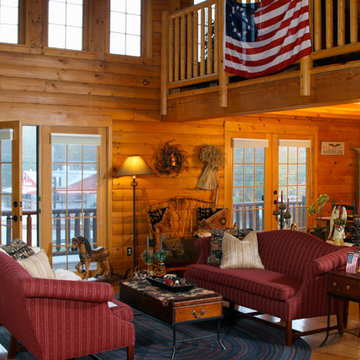
Beautiful Custom Log Cabin Great Room in Mendon, MA. This Cabin is the model home for CM Allaire & Sons builders.
CM Allaire & Sons Log Cabin
Mendon Massachusetts
Gingold Photography
www.gphotoarch.com
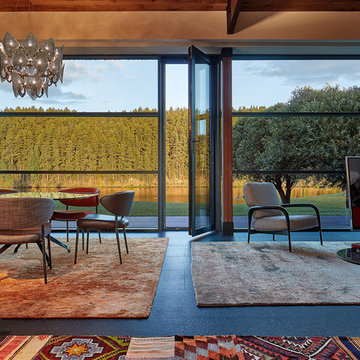
Архитектор, автор проекта – Дмитрий Позаренко
Проект и реализация ландшафта – Ирина Сергеева, Александр Сергеев | Ландшафтная мастерская Сергеевых
Фото – Михаил Поморцев | Pro.Foto
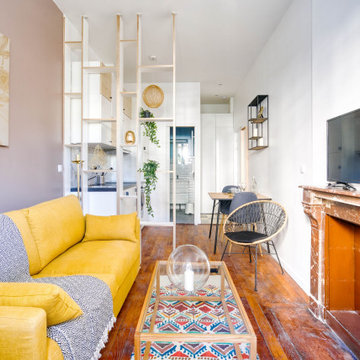
Petit studio de 18m² dans le 7e arrondissement de Lyon, issu d'une division d'un vieil appartement de 60m².
Le parquet ancien ainsi que la cheminée ont été conservés.
Budget total (travaux, cuisine, mobilier, etc...) : ~ 25 000€
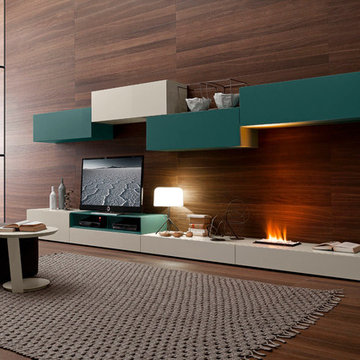
Manufactured by Presotto, Italy. Mixing the element of fire into this tv unit makes composition #276 stand out from others. An electric fireplace that is recessed into the unit has an ultrasound technology that gives finely nebulised water. The water is then illuminated to create a "flame and smoke" outcome. The base units and one wall mounted cabinet is shown in matt beige seta lacquer. An opening for electronics in the base unit is made to match wall mounted cabinets in matt verde ossido lacquer.
Living Room Design Photos with Brown Walls and a Freestanding TV
4
