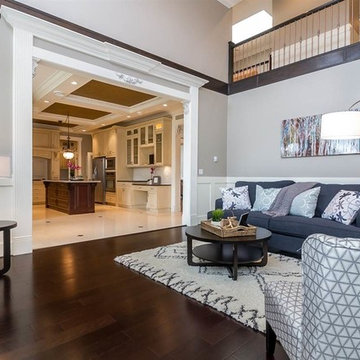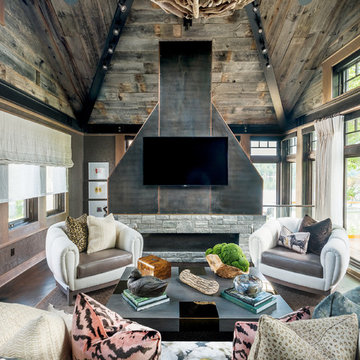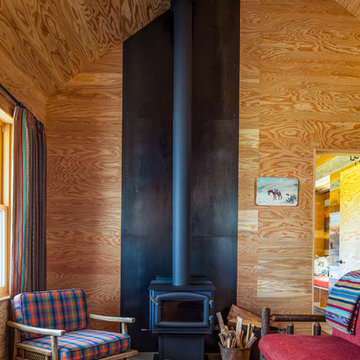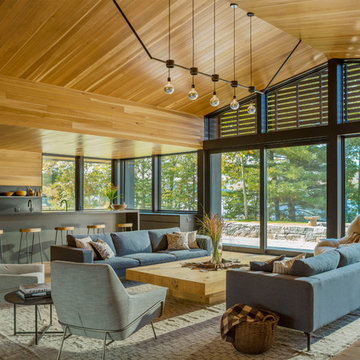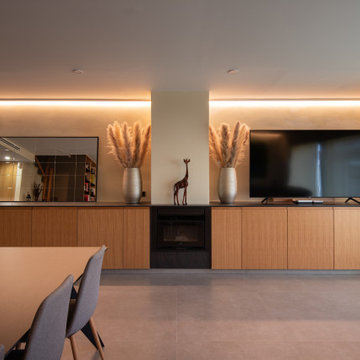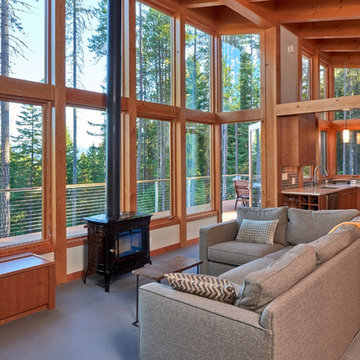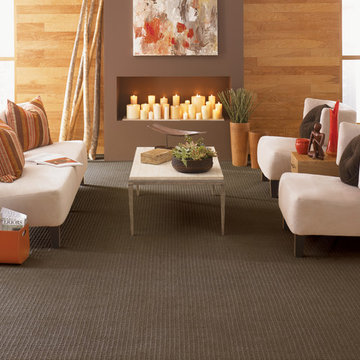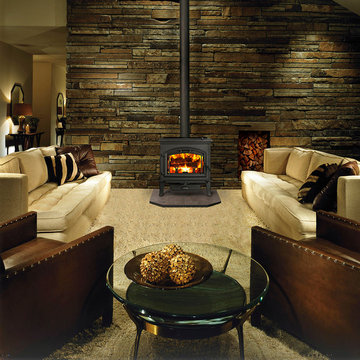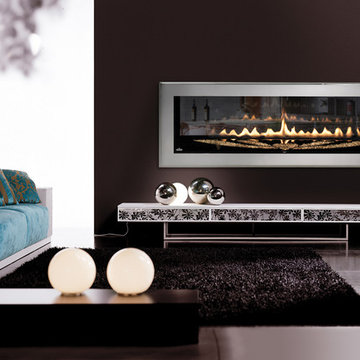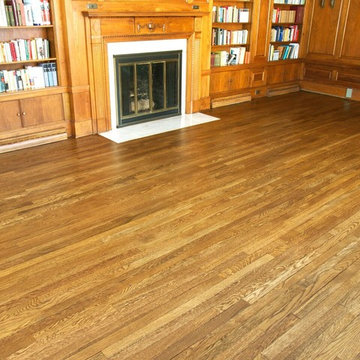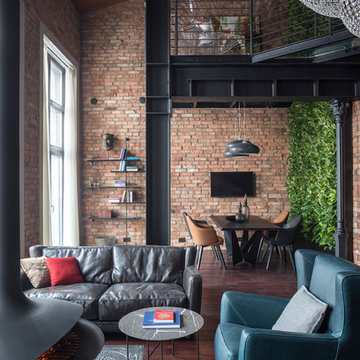Living Room Design Photos with Brown Walls and a Metal Fireplace Surround
Refine by:
Budget
Sort by:Popular Today
1 - 20 of 407 photos
Item 1 of 3

We were commissioned to create a contemporary single-storey dwelling with four bedrooms, three main living spaces, gym and enough car spaces for up to 8 vehicles/workshop.
Due to the slope of the land the 8 vehicle garage/workshop was placed in a basement level which also contained a bathroom and internal lift shaft for transporting groceries and luggage.
The owners had a lovely northerly aspect to the front of home and their preference was to have warm bedrooms in winter and cooler living spaces in summer. So the bedrooms were placed at the front of the house being true north and the livings areas in the southern space. All living spaces have east and west glazing to achieve some sun in winter.
Being on a 3 acre parcel of land and being surrounded by acreage properties, the rear of the home had magical vista views especially to the east and across the pastured fields and it was imperative to take in these wonderful views and outlook.
We were very fortunate the owners provided complete freedom in the design, including the exterior finish. We had previously worked with the owners on their first home in Dural which gave them complete trust in our design ability to take this home. They also hired the services of a interior designer to complete the internal spaces selection of lighting and furniture.
The owners were truly a pleasure to design for, they knew exactly what they wanted and made my design process very smooth. Hornsby Council approved the application within 8 weeks with no neighbor objections. The project manager was as passionate about the outcome as I was and made the building process uncomplicated and headache free.
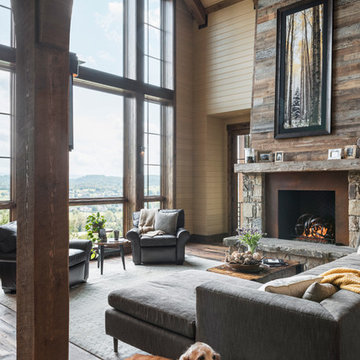
This room is a grand two-story room with a generous window that frames distant mountain views to the back of the house. With such a grand room, it needed bold features, which is why we designed a statement fireplace with stone surround and horizontal reclaimed barn wood extending up the wall.
Photography by Todd Crawford.

The lounge in the restaurant downstairs provides a cozy respite from the busy street. The directive from Rockwell Group was to make it feel like, "the inside of an old cigar box." We had planks milled for the walls with deep "V-grooves" and stained them a dusty brown. We bought Dwell Studios leather arm chairs, and Hans Wegner styled chairs to flank the 2 tree trunk tables. The rug is from ABC carpet, and is an over-dyed lavender oriental rug. The theme of browns, greys and pale purples prevails. Photo by Meredith Heuer.
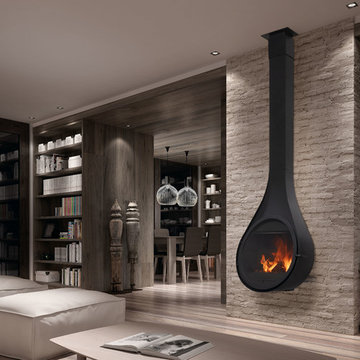
Is this the prettiest fire you have ever seen? We think so, and so do thousands of customers worldwide as the Rocal Drop is the number 1 worldwide bestselling model.
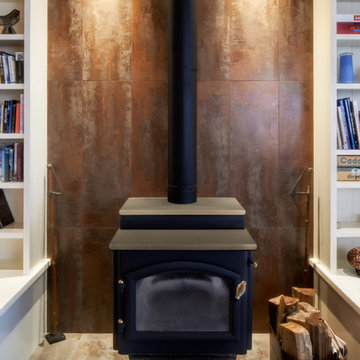
The backdrop for this contemporary wood stove is Porcelanosa Ruggin Caldera large format tile with a subtle iridescence. The hearth/floor tiles are Porcelanosa Ferroker with anti-slip coating.
Living Room Design Photos with Brown Walls and a Metal Fireplace Surround
1


