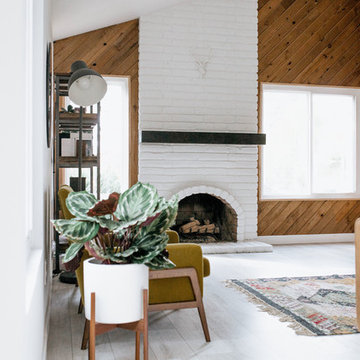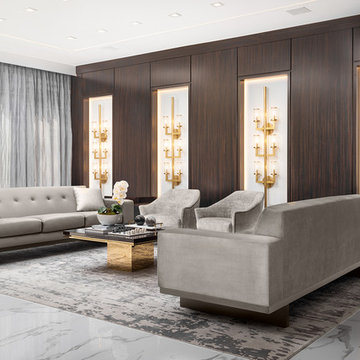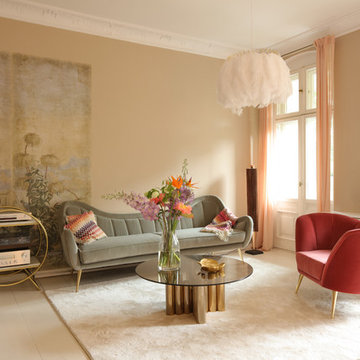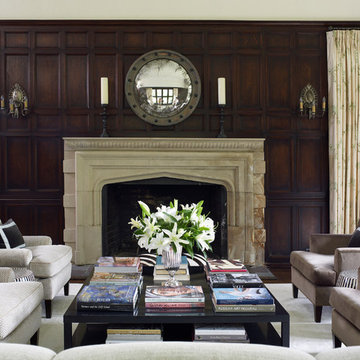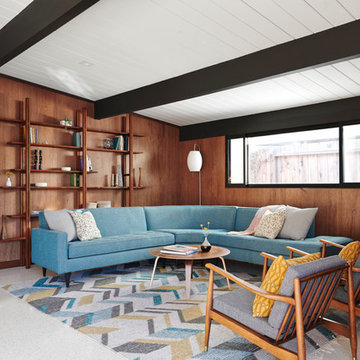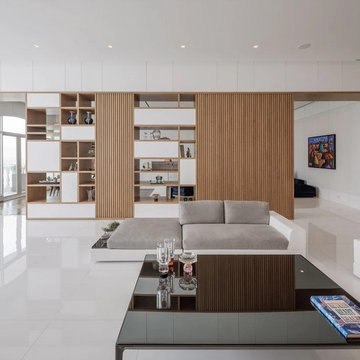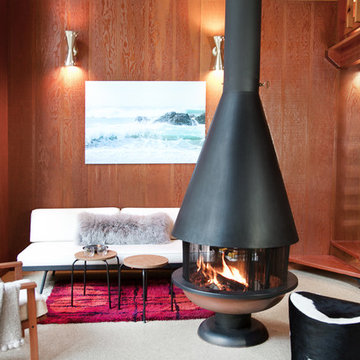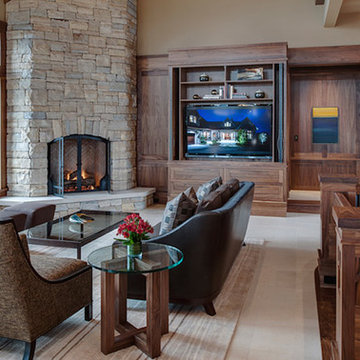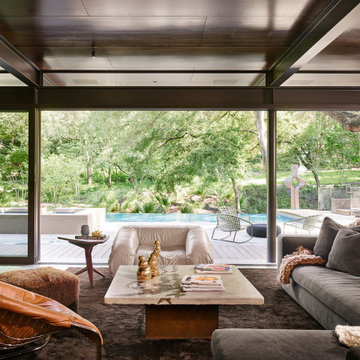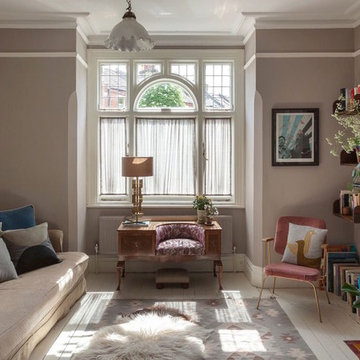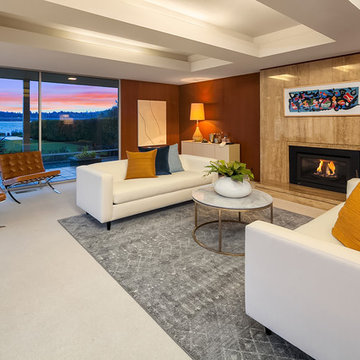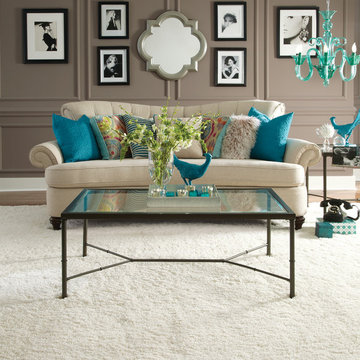Living Room Design Photos with Brown Walls and White Floor
Refine by:
Budget
Sort by:Popular Today
1 - 20 of 159 photos
Item 1 of 3

Modern living room with dual facing sofa...Enjoy a book in front of a fireplace or watch your favorite movie and feel like you have two "special places" in one room. Perfect also for entertaining.
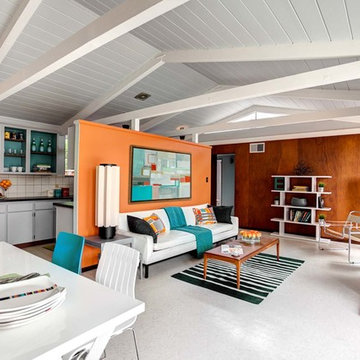
'Marshmallow Square' painting by Victoria Kloch. This painting is staged in an Eichler mid century home in California. Modern cubism style abstract in neutrals, orange, aqua, cream, sienna and mint green. The floating frame showcases the continued pattern of the painted sides. Dimension of the painting itself is 30" x 40" x 7/8" in a floating frame it is 33" x 43" x 1.5" deep with full wood panel back. Commisson work available.
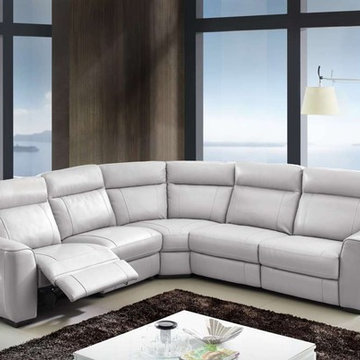
Features:
Color Available - Grey
Top Grain Leather Seating
Solid Wood Frame
High Density Foam
Wooden Legs
Dimensions:
Overall L116" x W 116" x D 40" x H 40" Seat H 19"
Armless Chair W 30" x D 40" x H40" Seat H 19"
Reclining Armless Chair W 30" x D40" x H 40" x Seat H19"
Corner W 47" x D 47" x H 40" Seat H 19"
LAF Reclining Chair W 39" x D 40" x H 40" Seat H 19"
RAF Reclining Chair W 39" x D 40" x H 40" Seat H 19"
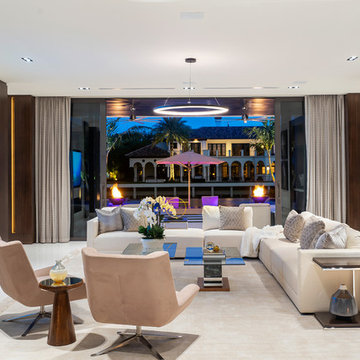
Fully integrated Signature Estate featuring Creston controls and Crestron panelized lighting, and Crestron motorized shades and draperies, whole-house audio and video, HVAC, voice and video communication atboth both the front door and gate. Modern, warm, and clean-line design, with total custom details and finishes. The front includes a serene and impressive atrium foyer with two-story floor to ceiling glass walls and multi-level fire/water fountains on either side of the grand bronze aluminum pivot entry door. Elegant extra-large 47'' imported white porcelain tile runs seamlessly to the rear exterior pool deck, and a dark stained oak wood is found on the stairway treads and second floor. The great room has an incredible Neolith onyx wall and see-through linear gas fireplace and is appointed perfectly for views of the zero edge pool and waterway. The center spine stainless steel staircase has a smoked glass railing and wood handrail.
Photo courtesy Royal Palm Properties
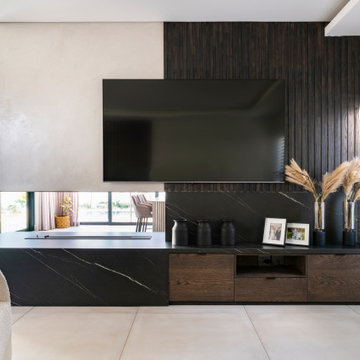
Custom design and installed unit and neolith surround for fireplace to absorb the heat and not damage walls and wood.
Living Room Design Photos with Brown Walls and White Floor
1

